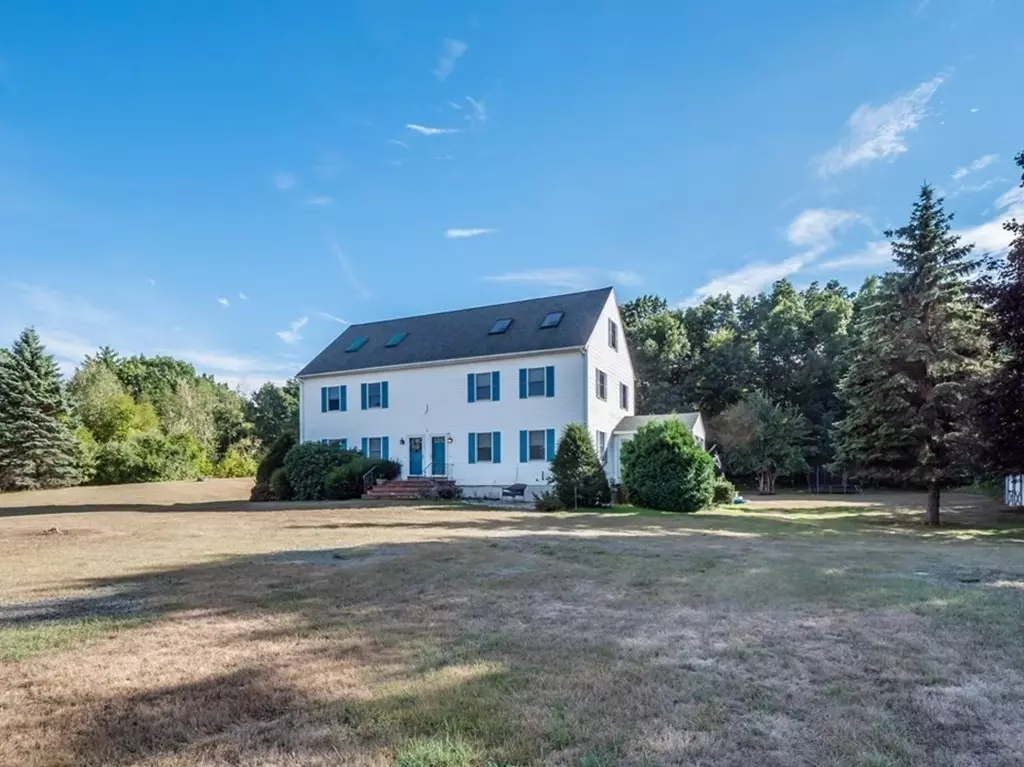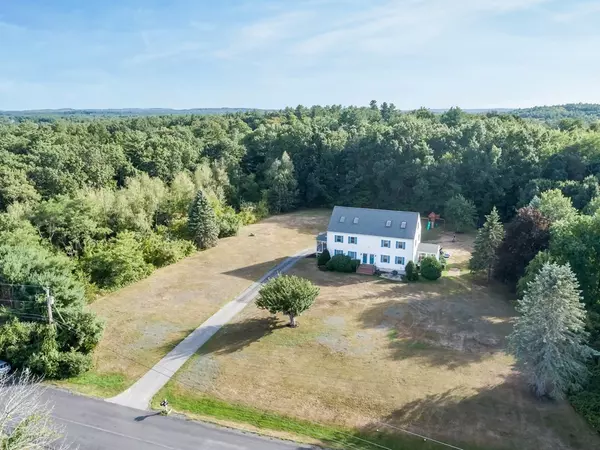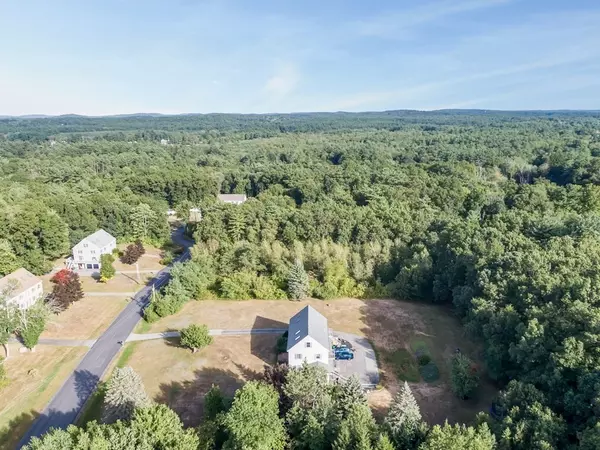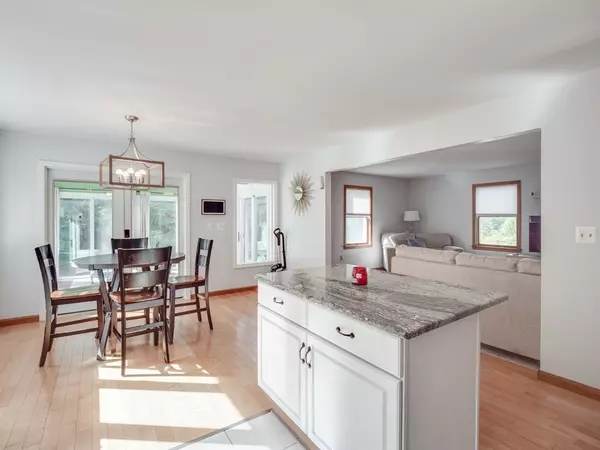$385,000
$378,000
1.9%For more information regarding the value of a property, please contact us for a free consultation.
2 Beds
2 Baths
2,127 SqFt
SOLD DATE : 10/20/2022
Key Details
Sold Price $385,000
Property Type Single Family Home
Sub Type Condex
Listing Status Sold
Purchase Type For Sale
Square Footage 2,127 sqft
Price per Sqft $181
MLS Listing ID 73034784
Sold Date 10/20/22
Bedrooms 2
Full Baths 2
HOA Fees $150/mo
HOA Y/N true
Year Built 1986
Annual Tax Amount $4,688
Tax Year 2022
Property Description
This spacious duplex-style home offers 2 bedrooms, a loft, 2 full baths, a seasonal screened sunroom, and a 2-car garage and is situated in an established cul-de-sac sought-after neighborhood on almost 2 acres of land. Home offers hardwood on the 1st floor, large open concept living room, remodeled 1st-floor ¾ bath, an updated kitchen with new refrigerator, granite and a center island, and a dining area with slider to a seasonal screened sunroom with new flooring. The 2nd floor offers a primary suite with exposed beams and a spacious loft for home office, guest space, or use as a split room for the kids. Also, on the 2nd floor you will find a Second bedroom with a rear-facing deck, and a full bath with washer/dryer. Other updates & features include a new washer and dryer, fresh coat of paint on all walls, a newer roof by the previous owner in January of 2017, and exterior patios. SATURDAY OPEN HOUSE HAS BEEN CANCELED. Sellers accepted an offer.
Location
State NH
County Rockingham
Zoning RES
Direction 125 to Kasher Drive
Rooms
Basement Y
Primary Bedroom Level Second
Dining Room Flooring - Hardwood, Window(s) - Bay/Bow/Box, Open Floorplan
Kitchen Countertops - Stone/Granite/Solid, Kitchen Island, Stainless Steel Appliances
Interior
Interior Features Ceiling Fan(s), Sun Room, Loft
Heating Forced Air, Oil
Cooling Central Air
Flooring Wood, Tile, Carpet, Laminate, Flooring - Laminate, Flooring - Wall to Wall Carpet
Appliance Range, Dishwasher, Microwave, Refrigerator, Washer, Dryer, Utility Connections for Electric Range
Laundry Second Floor
Exterior
Garage Spaces 2.0
Community Features Shopping
Utilities Available for Electric Range
Waterfront false
Roof Type Shingle
Total Parking Spaces 5
Garage Yes
Building
Story 4
Sewer Private Sewer
Water Shared Well
Others
Acceptable Financing Contract
Listing Terms Contract
Read Less Info
Want to know what your home might be worth? Contact us for a FREE valuation!

Our team is ready to help you sell your home for the highest possible price ASAP
Bought with Fermin Group • Century 21 North East

"My job is to find and attract mastery-based agents to the office, protect the culture, and make sure everyone is happy! "






