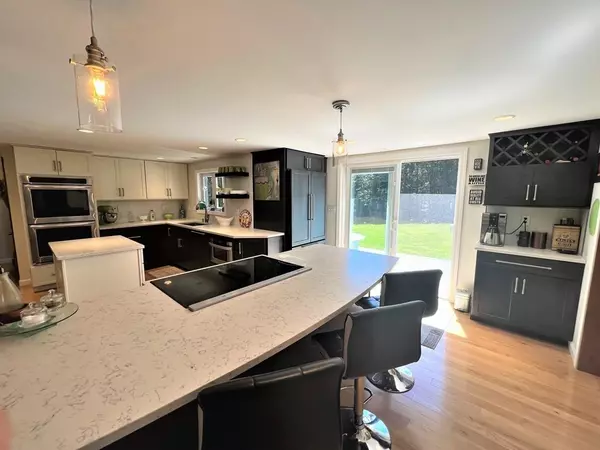$648,400
$587,000
10.5%For more information regarding the value of a property, please contact us for a free consultation.
3 Beds
2 Baths
2,012 SqFt
SOLD DATE : 10/28/2022
Key Details
Sold Price $648,400
Property Type Single Family Home
Sub Type Single Family Residence
Listing Status Sold
Purchase Type For Sale
Square Footage 2,012 sqft
Price per Sqft $322
MLS Listing ID 73031997
Sold Date 10/28/22
Style Cape, Ranch
Bedrooms 3
Full Baths 2
HOA Y/N false
Year Built 1982
Annual Tax Amount $7,800
Tax Year 2022
Lot Size 2.900 Acres
Acres 2.9
Property Description
This property is like having your own private oasis! The house is unique and immaculate, the yard is amazing. Imagine coming home after a long day and your decision is...should I swim in the huge in-ground pool, hang out on the farmers porch or screen porch. The location is great for all seasons--ice skating/hockey pond, access to the snow mobile trails and conservation land. The house has been tastefully updated including a new custom kitchen w/new hardwd flrs, lighting & new appliances; and 2 remodeled bathrooms. The layout feels like a ranch with a 2nd fl bedrm w/walk-in closet & built-in shelves, a bathroom and a balcony that overlooks the beautiful back yard. Septic installed in 2008 with the future plans of a 1 bdrm accessory dwelling in mind. Large heated 2 car garage w/car lift and 2nd floor rm/storage. Auto Generac. Showings begin at 5pm on 9/7/22 by appoint.
Location
State NH
County Rockingham
Zoning RR Res
Direction Rte 125 to Main St, to Church St. to North Rd, left on Deer Run. Property is near the end on the R.
Rooms
Family Room Wood / Coal / Pellet Stove, Ceiling Fan(s), Vaulted Ceiling(s), Closet, Flooring - Hardwood, Exterior Access
Basement Full, Crawl Space, Partially Finished, Interior Entry, Bulkhead, Concrete
Primary Bedroom Level Second
Dining Room Flooring - Hardwood
Kitchen Flooring - Hardwood, Pantry, Kitchen Island, Exterior Access, Open Floorplan
Interior
Interior Features Internet Available - Unknown
Heating Central, Baseboard, Oil, Wood, Pellet Stove, Wood Stove
Cooling Window Unit(s)
Flooring Tile, Hardwood
Fireplaces Number 3
Appliance Oven, Dishwasher, Microwave, Countertop Range, Refrigerator, Washer, Dryer, Water Treatment, Water Softener, Electric Water Heater, Tank Water Heater, Utility Connections for Electric Range, Utility Connections for Electric Oven, Utility Connections for Electric Dryer
Laundry In Basement, Washer Hookup
Exterior
Exterior Feature Balcony, Rain Gutters, Storage
Garage Spaces 2.0
Pool In Ground
Community Features Walk/Jog Trails, Golf, Bike Path, Conservation Area, Public School
Utilities Available for Electric Range, for Electric Oven, for Electric Dryer, Washer Hookup
Waterfront false
Roof Type Shingle
Total Parking Spaces 4
Garage Yes
Private Pool true
Building
Lot Description Level
Foundation Concrete Perimeter
Sewer Private Sewer
Water Private
Schools
Elementary Schools Daniel J. Bakie
Middle Schools Sanborn Middle
High Schools Sanborn High
Read Less Info
Want to know what your home might be worth? Contact us for a FREE valuation!

Our team is ready to help you sell your home for the highest possible price ASAP
Bought with Non Member • New Space Real Estate

"My job is to find and attract mastery-based agents to the office, protect the culture, and make sure everyone is happy! "






