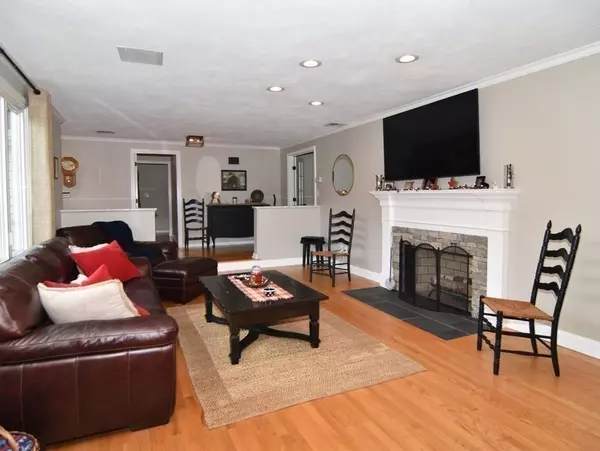$689,000
$689,000
For more information regarding the value of a property, please contact us for a free consultation.
4 Beds
3 Baths
3,274 SqFt
SOLD DATE : 11/01/2022
Key Details
Sold Price $689,000
Property Type Single Family Home
Sub Type Single Family Residence
Listing Status Sold
Purchase Type For Sale
Square Footage 3,274 sqft
Price per Sqft $210
Subdivision Sheldonville Farms
MLS Listing ID 73030974
Sold Date 11/01/22
Style Ranch
Bedrooms 4
Full Baths 2
Half Baths 2
Year Built 1983
Annual Tax Amount $8,862
Tax Year 2022
Lot Size 0.860 Acres
Acres 0.86
Property Description
Checks lots of boxes, Rare Sheldonville ranch. one level living with 3 season porch off master. bedrooms are all tucked off in a private wing away from guests. Sunken living room with fireplace open to dining room for holiday entertaining. Family room off kitchen with additional fireplace. First floor laundry, 3 car garage with one door to backyard. Large game room and wet bar in basement currently set up with a large workout gym area. office in basement and work shop. Pull down to storage over garage. Sprinklered yard with well manicured lawn and perennials tastefully placed. Irrigation runs on well!! This home is tied into town water. Large flat back yard for all kinds of lawn games and the list goes on! Available to be seen now, not waiting for "first" open house. Show and sell!!!
Location
State MA
County Bristol
Zoning res
Direction Holmes or Hoppin Hill to Millard to Farmhill
Rooms
Basement Full, Partially Finished, Radon Remediation System
Primary Bedroom Level First
Interior
Interior Features Bathroom, Game Room, Home Office, Wet Bar
Heating Baseboard
Cooling Central Air
Flooring Wood, Tile, Carpet
Fireplaces Number 2
Appliance Range, Dishwasher, Microwave, Refrigerator, Washer, Dryer, Plumbed For Ice Maker, Utility Connections for Electric Range, Utility Connections for Electric Dryer
Laundry First Floor, Washer Hookup
Exterior
Exterior Feature Rain Gutters, Sprinkler System, Stone Wall
Garage Spaces 3.0
Utilities Available for Electric Range, for Electric Dryer, Washer Hookup, Icemaker Connection
Waterfront false
Roof Type Shingle
Total Parking Spaces 6
Garage Yes
Building
Foundation Concrete Perimeter
Sewer Private Sewer
Water Public, Private
Read Less Info
Want to know what your home might be worth? Contact us for a FREE valuation!

Our team is ready to help you sell your home for the highest possible price ASAP
Bought with The Coury Team • Keller Williams Elite

"My job is to find and attract mastery-based agents to the office, protect the culture, and make sure everyone is happy! "






