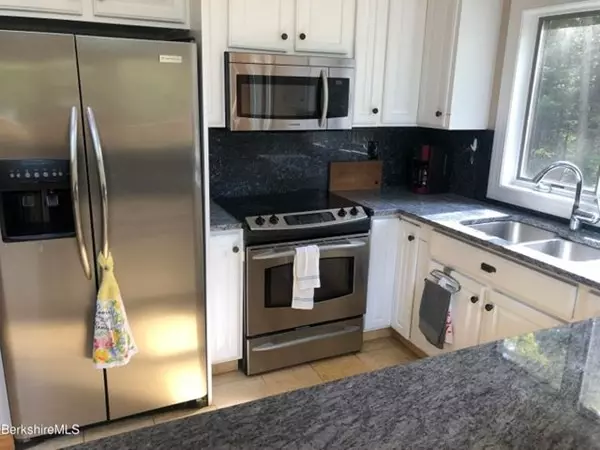$499,900
$499,900
For more information regarding the value of a property, please contact us for a free consultation.
3 Beds
2 Baths
2,088 SqFt
SOLD DATE : 12/01/2022
Key Details
Sold Price $499,900
Property Type Single Family Home
Sub Type Single Family Residence
Listing Status Sold
Purchase Type For Sale
Square Footage 2,088 sqft
Price per Sqft $239
MLS Listing ID 73043655
Sold Date 12/01/22
Style Contemporary, Other (See Remarks)
Bedrooms 3
Full Baths 2
HOA Fees $85
HOA Y/N true
Year Built 2008
Annual Tax Amount $4,963
Tax Year 2022
Lot Size 0.280 Acres
Acres 0.28
Property Description
Location Location, Location! Just a short stroll to beautiful Ashmere Lake and the private beach/boat dock. situated just off shore, not often found with views and privacy. This desirable home would be a great Berkshire get away, year round home or rental investment. Offering a lovely wall of windows overlooking the fall foliage and lake. Granite counter kitchen open to dining area/great room featuring sliders to the lovely deck with views of the copious starry Berkshire sky. Wonderful for entertaining or just relaxing. Need to work from home? The loft/office is complete with 5G high speed internet. Plenty of space in the lower level for gaming/media or walk out to the ample yard, garden shed or fun treehouse! The private association offers dock space and lake access just steps away.
Location
State MA
County Berkshire
Zoning 2021
Direction Left onto Bear Hill Road. It's the last house on the left at the end of the road. (GPS works)
Rooms
Family Room Flooring - Stone/Ceramic Tile, Exterior Access, Slider
Basement Full, Partially Finished, Walk-Out Access, Interior Entry
Primary Bedroom Level Second
Dining Room Flooring - Stone/Ceramic Tile
Kitchen Flooring - Stone/Ceramic Tile, Countertops - Stone/Granite/Solid, Stainless Steel Appliances
Interior
Interior Features Loft
Heating Electric Baseboard, Hot Water, Electric, Propane
Cooling Other
Flooring Wood, Tile, Carpet, Laminate
Fireplaces Type Living Room
Appliance Range, Dishwasher, Microwave, Refrigerator, Washer, Dryer, Propane Water Heater
Laundry Washer Hookup, In Basement
Exterior
Exterior Feature Storage
Community Features Public School
Waterfront false
Waterfront Description Beach Front, Beach Access, Lake/Pond, Walk to, 0 to 1/10 Mile To Beach, Beach Ownership(Association,Deeded Rights)
Roof Type Shingle
Garage No
Building
Lot Description Wooded
Foundation Concrete Perimeter
Sewer Public Sewer
Water Private
Schools
Elementary Schools Kittredge Eleme
Middle Schools Nessacus Middle
High Schools Wahconah Region
Others
Senior Community false
Read Less Info
Want to know what your home might be worth? Contact us for a FREE valuation!

Our team is ready to help you sell your home for the highest possible price ASAP
Bought with Angel Black • Key Realty

"My job is to find and attract mastery-based agents to the office, protect the culture, and make sure everyone is happy! "






