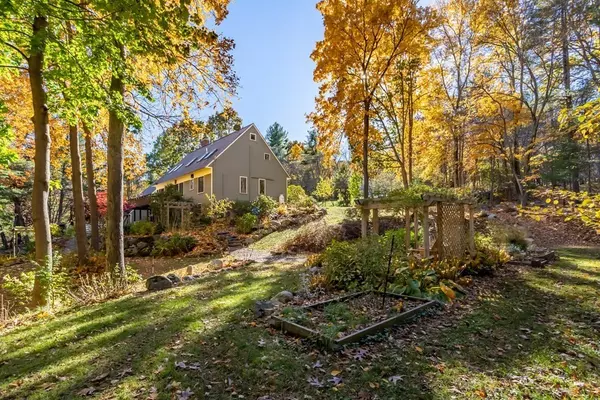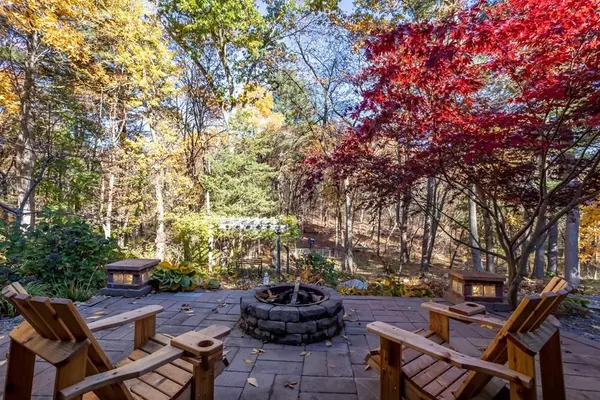$950,000
$784,900
21.0%For more information regarding the value of a property, please contact us for a free consultation.
4 Beds
3 Baths
3,070 SqFt
SOLD DATE : 12/19/2022
Key Details
Sold Price $950,000
Property Type Single Family Home
Sub Type Single Family Residence
Listing Status Sold
Purchase Type For Sale
Square Footage 3,070 sqft
Price per Sqft $309
MLS Listing ID 73053312
Sold Date 12/19/22
Style Cape
Bedrooms 4
Full Baths 3
HOA Y/N false
Year Built 1989
Annual Tax Amount $10,395
Tax Year 2023
Lot Size 2.680 Acres
Acres 2.68
Property Description
Updated Contemporary Cape on cul-de-sac! Private 2.68acre setting abuts 283 acres of Patch Hill conservation. Gorgeous landscape with gravel driveway & walkways, pergolas & sitting areas, fieldstone accents, gardens & fruit trees. Urban country chic interior with artistic industrial handmade touches. Custom kitchen w concrete counters & gas stove. Cozy Dining Room. Vaulted Living Room has walls of glass & woodstove. Laundry Rm w sink, 2 BR's & Bath on main level. 2nd floor consists of Primary BR, Bath w 2 sinks & fab walk-in shower & Office/Nursery. Family Rm, BR& BA in walk-out lower level. A covered walkway connects the home to the 2C Garage. Property is set up for Equestrian use: 2 Stall Stable (under the garage) w water & electricity, electric fencing, riding pen & shelter. For non-equestrians, all can be easily disassembled. UPDATES in past 11 yrs: Windows & Sliders, 4 Mini Splits, Boiler (2020), Chimney Liner &Cap, Kitchen/Baths. Underground Utilities. Train nrby. Top Schools!
Location
State MA
County Middlesex
Zoning AR
Direction Beautiful Drive via Rte 111 to Hill Rd-to Picnic St-to Avebury Cir
Rooms
Family Room Flooring - Hardwood, Flooring - Stone/Ceramic Tile, Exterior Access, Storage
Basement Full, Partially Finished, Walk-Out Access, Interior Entry, Radon Remediation System
Primary Bedroom Level Second
Dining Room Flooring - Hardwood, Lighting - Overhead
Kitchen Flooring - Stone/Ceramic Tile, Pantry, Countertops - Stone/Granite/Solid, Cabinets - Upgraded, Gas Stove
Interior
Interior Features Closet - Linen, Home Office, Foyer, Loft
Heating Baseboard, Oil, Wood Stove, Ductless
Cooling Ductless
Flooring Tile, Hardwood, Engineered Hardwood, Flooring - Hardwood
Fireplaces Number 2
Fireplaces Type Family Room
Appliance Oven, Dishwasher, Microwave, Countertop Range, Refrigerator, Washer, Dryer, Range Hood, Oil Water Heater, Tankless Water Heater, Utility Connections for Gas Range
Laundry Main Level, First Floor, Washer Hookup
Exterior
Exterior Feature Professional Landscaping, Sprinkler System, Decorative Lighting, Garden, Horses Permitted
Garage Spaces 2.0
Fence Fenced
Community Features Shopping, Walk/Jog Trails, Stable(s), Golf, Medical Facility, Conservation Area, Highway Access, T-Station
Utilities Available for Gas Range, Washer Hookup
Waterfront false
View Y/N Yes
View Scenic View(s)
Roof Type Shingle
Total Parking Spaces 6
Garage Yes
Building
Lot Description Cul-De-Sac, Wooded, Easements, Cleared, Gentle Sloping, Level
Foundation Concrete Perimeter
Sewer Private Sewer
Water Private
Others
Senior Community false
Acceptable Financing Contract
Listing Terms Contract
Read Less Info
Want to know what your home might be worth? Contact us for a FREE valuation!

Our team is ready to help you sell your home for the highest possible price ASAP
Bought with Linda Van Emburgh • Barrett Sotheby's International Realty

"My job is to find and attract mastery-based agents to the office, protect the culture, and make sure everyone is happy! "






