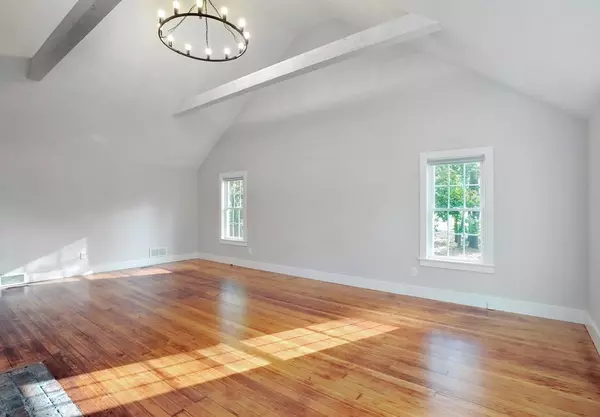$650,000
$699,900
7.1%For more information regarding the value of a property, please contact us for a free consultation.
2 Beds
1 Bath
960 SqFt
SOLD DATE : 12/29/2022
Key Details
Sold Price $650,000
Property Type Single Family Home
Sub Type Single Family Residence
Listing Status Sold
Purchase Type For Sale
Square Footage 960 sqft
Price per Sqft $677
MLS Listing ID 73061801
Sold Date 12/29/22
Style Cape
Bedrooms 2
Full Baths 1
HOA Y/N false
Year Built 1952
Annual Tax Amount $4,905
Tax Year 2022
Lot Size 0.690 Acres
Acres 0.69
Property Description
The 'Gatehouse' is probably the cutest cape you've ever seen. Freshly and tastefully remodeled, it is a very warm and welcoming home. All new windows, siding, trim, ductwork & A/C, new water main, new 5 bedroom septic system and much more! Original refinished fir and wide pine floors throughout. It features a main level bedroom, open vaulted/beamed living area with gas fireplace and new kitchen with stainless appliances, recessed lighting and quartz countertops. New tiled full bath. Custom roller shades throughout. The upper level is open to below and functions as the second bedroom/loft with wide pine floors and little built-in nooks. Screened in porch off living room. Efficient natural gas heat and hot water and central A/C. Plenty of storage in lower level and laundry. Large flat yard and paved driveway. Plenty of room to expand. Move in ready and fast closing available!
Location
State MA
County Plymouth
Area South Duxbury
Zoning RC
Direction Route 3A/Tremont St to Parks St, located next to small church/Glass Terrace/Elm Hill Lane
Rooms
Basement Full, Partially Finished, Bulkhead
Primary Bedroom Level Main
Kitchen Flooring - Wood, Countertops - Stone/Granite/Solid, Recessed Lighting, Remodeled, Gas Stove
Interior
Heating Forced Air, Natural Gas
Cooling Central Air
Flooring Wood, Tile, Flooring - Wood
Fireplaces Number 1
Fireplaces Type Living Room
Appliance Range, Dishwasher, Microwave, Refrigerator, Washer, Dryer, Gas Water Heater, Tankless Water Heater, Plumbed For Ice Maker, Utility Connections for Gas Range, Utility Connections for Electric Dryer
Laundry Washer Hookup
Exterior
Exterior Feature Rain Gutters, Stone Wall
Community Features Public Transportation, Shopping, Tennis Court(s), Park, Walk/Jog Trails, Conservation Area, Highway Access, House of Worship
Utilities Available for Gas Range, for Electric Dryer, Washer Hookup, Icemaker Connection
Waterfront Description Beach Front, Beach Ownership(Public)
Roof Type Shingle
Total Parking Spaces 6
Garage No
Building
Lot Description Easements
Foundation Block
Sewer Private Sewer
Water Public
Schools
Elementary Schools Chandler/Alden
Middle Schools Dms
High Schools Dhs
Others
Senior Community false
Read Less Info
Want to know what your home might be worth? Contact us for a FREE valuation!

Our team is ready to help you sell your home for the highest possible price ASAP
Bought with Jonathan Mark • Waterfront Realty Group

"My job is to find and attract mastery-based agents to the office, protect the culture, and make sure everyone is happy! "






