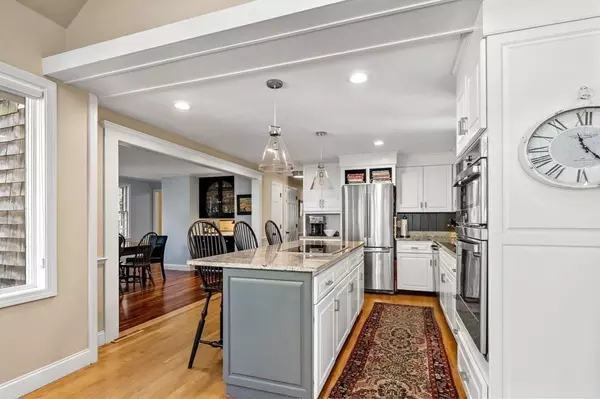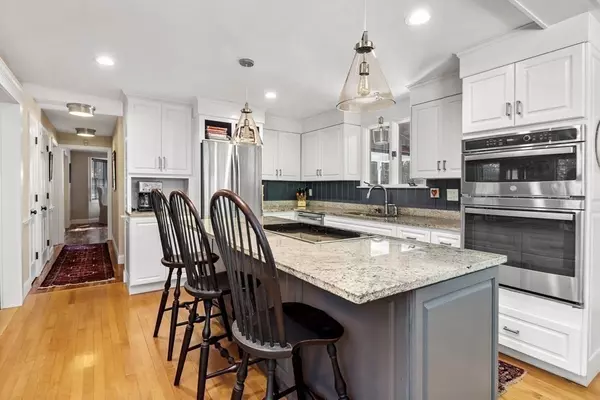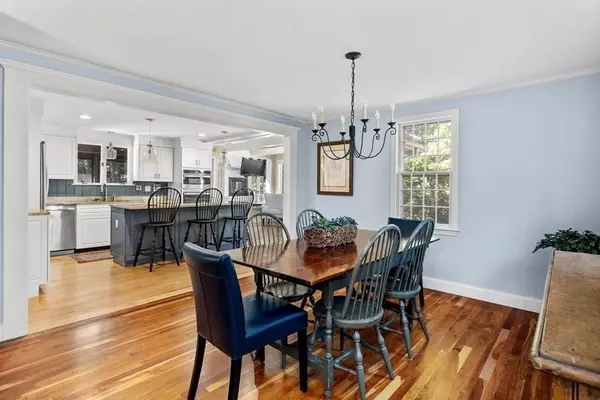$829,250
$799,000
3.8%For more information regarding the value of a property, please contact us for a free consultation.
3 Beds
1.5 Baths
1,937 SqFt
SOLD DATE : 01/05/2023
Key Details
Sold Price $829,250
Property Type Single Family Home
Sub Type Single Family Residence
Listing Status Sold
Purchase Type For Sale
Square Footage 1,937 sqft
Price per Sqft $428
MLS Listing ID 73054395
Sold Date 01/05/23
Style Cape
Bedrooms 3
Full Baths 1
Half Baths 1
HOA Y/N false
Year Built 1972
Annual Tax Amount $6,546
Tax Year 2022
Lot Size 0.960 Acres
Acres 0.96
Property Description
Spacious cape loaded with features to compliment today's lifestyle. At the heart of the open floor is the center-island kitchen with white cabinets and stainless appliances open to a casual dining room with built-in. Cozy family room off the kitchen offers a fireplace and is lined with windows overlooking a wooded landscape giving the feel of a being in a tree house. Hardwood floors throughout the first floor unite the spaces which include a second family room with fireplace & den with bay window, an ideal space for a playroom, office or game room. Three bedrooms on second level share updated bath. The oversized primary bedroom is the real surprise with two large closets & double window not typical for a cape. Partially finished lower level is a walk-out with full size windows. Detached two car garage with walk-up attic ready to be finished. Delightful screen porch, deck and patio offer spaces to unwind. Duxbury's beaches, schools and casual lifestyle await. Showings begin 11/4.
Location
State MA
County Plymouth
Zoning RC
Direction Lincoln Street to Temple Street
Rooms
Family Room Skylight, Cathedral Ceiling(s), Flooring - Hardwood, Open Floorplan
Basement Full, Partially Finished, Walk-Out Access, Interior Entry
Primary Bedroom Level Second
Dining Room Flooring - Hardwood, Open Floorplan
Kitchen Flooring - Hardwood, Pantry, Countertops - Stone/Granite/Solid, Kitchen Island, Country Kitchen, Open Floorplan, Stainless Steel Appliances, Lighting - Pendant
Interior
Interior Features Den, Home Office
Heating Forced Air, Oil
Cooling Central Air
Flooring Tile, Carpet, Hardwood, Flooring - Hardwood
Fireplaces Number 2
Fireplaces Type Family Room, Living Room
Appliance Oven, Dishwasher, Microwave, Countertop Range, Refrigerator, Washer, Dryer
Laundry First Floor
Exterior
Garage Spaces 2.0
Community Features Shopping, Pool, Tennis Court(s), Park, Walk/Jog Trails, Golf, Conservation Area, Highway Access, T-Station
Waterfront Description Beach Front, Bay, Ocean, Beach Ownership(Public)
Roof Type Shingle
Total Parking Spaces 6
Garage Yes
Building
Lot Description Wooded, Gentle Sloping
Foundation Concrete Perimeter, Block
Sewer Private Sewer
Water Public
Schools
Elementary Schools Chandler/Alden
Middle Schools Dms
High Schools Dhs
Others
Acceptable Financing Contract
Listing Terms Contract
Read Less Info
Want to know what your home might be worth? Contact us for a FREE valuation!

Our team is ready to help you sell your home for the highest possible price ASAP
Bought with Mary D'Ambra • William Raveis R.E. & Home Services

"My job is to find and attract mastery-based agents to the office, protect the culture, and make sure everyone is happy! "






