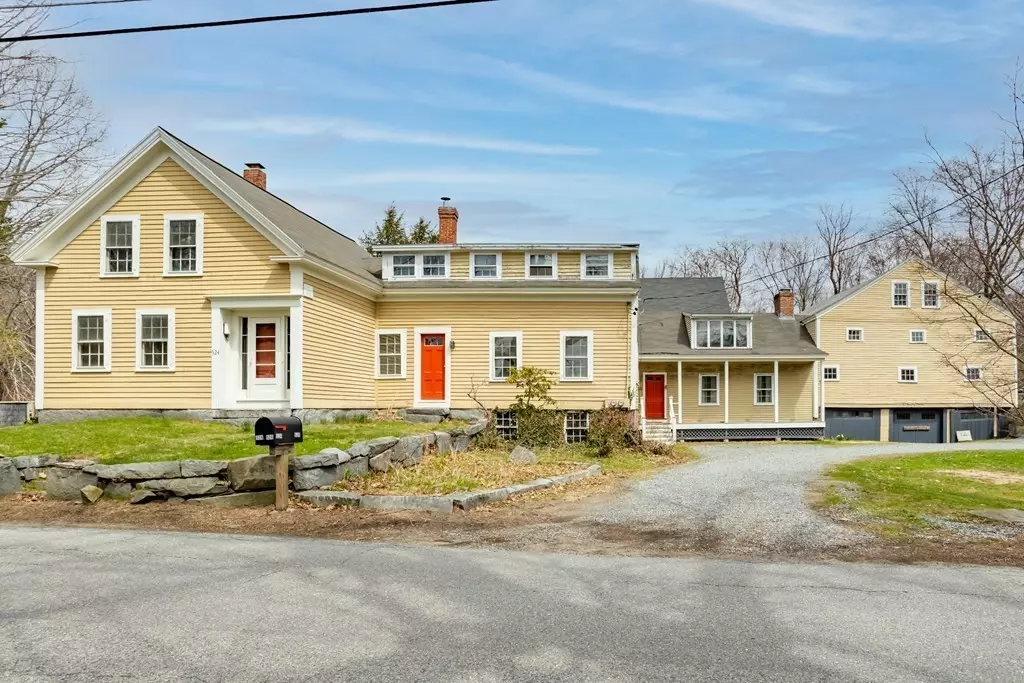$610,000
$650,000
6.2%For more information regarding the value of a property, please contact us for a free consultation.
5 Beds
4.5 Baths
3,982 SqFt
SOLD DATE : 01/09/2023
Key Details
Sold Price $610,000
Property Type Multi-Family
Sub Type Multi Family
Listing Status Sold
Purchase Type For Sale
Square Footage 3,982 sqft
Price per Sqft $153
MLS Listing ID 73041866
Sold Date 01/09/23
Bedrooms 5
Full Baths 4
Half Baths 1
Year Built 1847
Annual Tax Amount $9,521
Tax Year 2022
Lot Size 1.460 Acres
Acres 1.46
Property Description
Only two families have ever owned this special property, the Amasa Richardson Greek Revival home built in 1847. Awaiting your visions to update is a true gem! This legal 2 family antique is a rarity to find in Boxborough with a multi- level attached barn and picturesque silo (entry blocked for safety). The left side consists of two bedrooms, 2 baths with a large sun filled galley kitchen open to rear deck and total of 5 rooms. The classic front porch leads to the main house. An array of 9 rooms, 3 bedrooms,2.5 baths with a white cabinet country kitchen opens to a large deck, perfect for entertaining. A first floor charming wood beamed family room or occasional bedroom with full bath has a staircase leading to a loft which the owner used as a personal office. It’s pleasant view of a scenic country road and field make for a perfect work place. Basement has shared washer and dryer. Being sold as is.
Location
State MA
County Middlesex
Zoning multi
Direction Stow Rd past Chester and across from open field.
Rooms
Basement Partial, Interior Entry
Interior
Interior Features Unit 1(Slider), Unit 2(Pantry, Bathroom with Shower Stall, Bathroom With Tub, Country Kitchen), Unit 1 Rooms(Living Room, Dining Room, Kitchen), Unit 2 Rooms(Living Room, Dining Room, Kitchen, Family Room, Loft, Office/Den)
Heating Unit 1(Oil)
Flooring Wood, Vinyl, Unit 1(undefined), Unit 2(Wood Flooring)
Fireplaces Number 1
Fireplaces Type Unit 2(Fireplace - Wood burning)
Appliance Washer, Dryer, Unit 1(Range, Dishwasher), Tankless Water Heater, Utility Connections for Electric Range, Utility Connections for Electric Dryer
Laundry Washer Hookup
Exterior
Community Features Walk/Jog Trails, Highway Access, Public School
Utilities Available for Electric Range, for Electric Dryer, Washer Hookup
Waterfront false
View Y/N Yes
View Scenic View(s)
Roof Type Shingle
Total Parking Spaces 4
Garage No
Building
Lot Description Level
Story 4
Foundation Granite
Sewer Private Sewer
Water Private
Read Less Info
Want to know what your home might be worth? Contact us for a FREE valuation!

Our team is ready to help you sell your home for the highest possible price ASAP
Bought with Kelle O'Keefe • Keller Williams Realty North Central

"My job is to find and attract mastery-based agents to the office, protect the culture, and make sure everyone is happy! "






