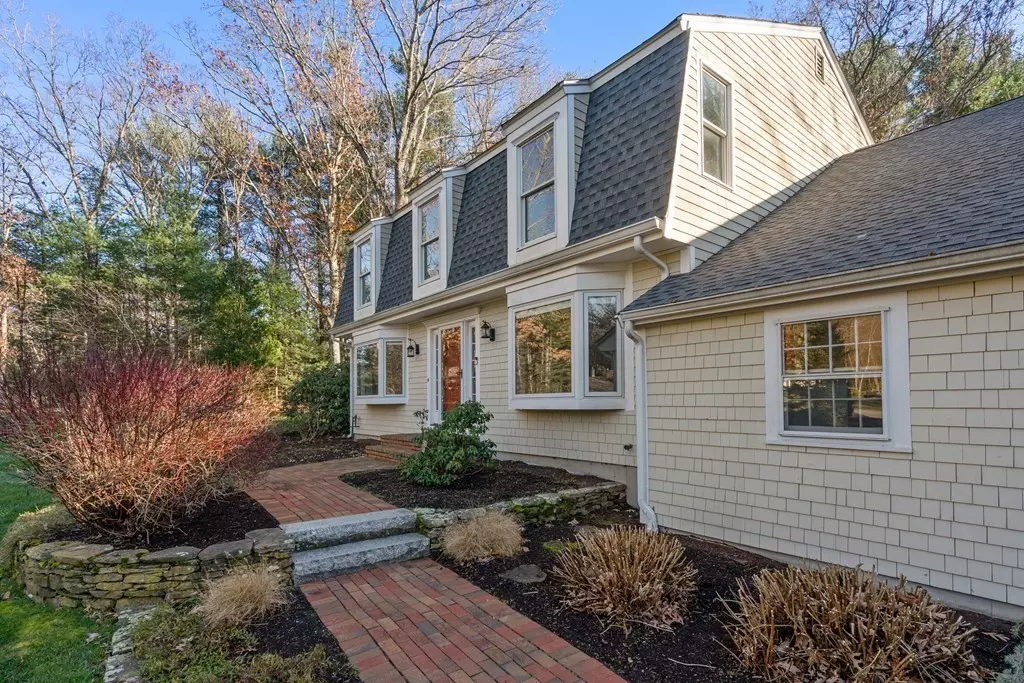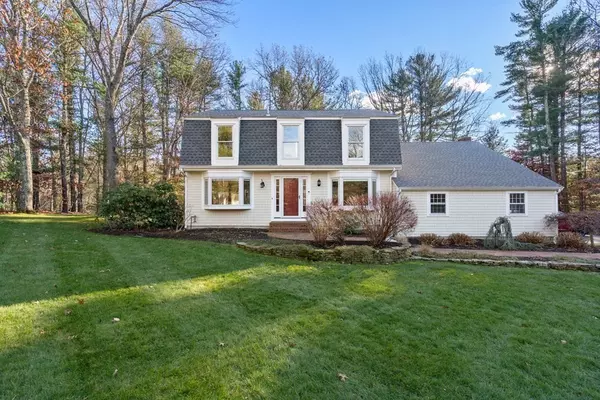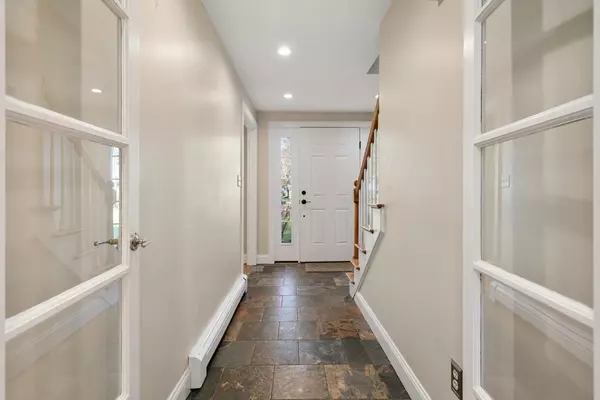$925,000
$975,000
5.1%For more information regarding the value of a property, please contact us for a free consultation.
4 Beds
3.5 Baths
3,162 SqFt
SOLD DATE : 01/10/2023
Key Details
Sold Price $925,000
Property Type Single Family Home
Sub Type Single Family Residence
Listing Status Sold
Purchase Type For Sale
Square Footage 3,162 sqft
Price per Sqft $292
MLS Listing ID 73062398
Sold Date 01/10/23
Style Gambrel /Dutch
Bedrooms 4
Full Baths 3
Half Baths 1
HOA Y/N false
Year Built 1972
Annual Tax Amount $8,035
Tax Year 2022
Lot Size 0.940 Acres
Acres 0.94
Property Description
Nestled in the most quaint of neighborhoods in Duxbury awaits for you, 41 Deerpath. Entering this home you will be greeted with a sweet entry way leading you to the beautiful rich kitchen, dining, living room which offers French glass doors to brand new stone hardscape & family room with sliders to the wooden deck. Second level offers 4 bedrooms including a master en suite. A partially finished basement completes the dwellings living space for a great hang out for the family or friends with an additional room for a home office & a half bath. Backyard is perfect for family play, parties & gatherings. Looking to escape? No problem! This neighborhood offers trails at the end of cul de sac for you to enjoy & take in natures best or enjoy close distance to beach & shopping!! Close to Marshfield town line, Pembroke towline, and RT 3 this home gives you the many options as a commuter. Many recent large upgrades including irrigation, generator and roof. Too many to list! Inquire for full list!
Location
State MA
County Plymouth
Zoning res
Direction 3 to North. Right on Old Ocean Street. Right on Tanglewood Trail. Left on Deerpath TRL N
Rooms
Family Room Ceiling Fan(s), Vaulted Ceiling(s), Flooring - Hardwood, Cable Hookup, Deck - Exterior, Exterior Access, Slider
Basement Full, Partially Finished
Primary Bedroom Level Second
Dining Room Flooring - Hardwood, Window(s) - Picture, Open Floorplan, Lighting - Overhead
Kitchen Flooring - Hardwood, Countertops - Stone/Granite/Solid, Breakfast Bar / Nook, Recessed Lighting, Stainless Steel Appliances, Gas Stove
Interior
Interior Features Bathroom - Full, Bathroom - Tiled With Shower Stall, Bathroom
Heating Electric Baseboard, Oil
Cooling Central Air, Ductless
Flooring Wood, Tile, Hardwood
Fireplaces Number 1
Fireplaces Type Family Room
Appliance Range, Dishwasher, Microwave, Refrigerator, Washer, Dryer, Wine Refrigerator, Electric Water Heater, Utility Connections for Gas Range
Laundry In Basement
Exterior
Exterior Feature Rain Gutters, Storage, Sprinkler System
Garage Spaces 2.0
Community Features Shopping, Walk/Jog Trails, House of Worship
Utilities Available for Gas Range, Generator Connection
Waterfront Description Beach Front, Bay, Beach Ownership(Public)
Roof Type Shingle
Total Parking Spaces 4
Garage Yes
Building
Lot Description Cul-De-Sac, Cleared, Level
Foundation Concrete Perimeter
Sewer Private Sewer
Water Public
Read Less Info
Want to know what your home might be worth? Contact us for a FREE valuation!

Our team is ready to help you sell your home for the highest possible price ASAP
Bought with Justin O'Connor • Keller Williams Realty

"My job is to find and attract mastery-based agents to the office, protect the culture, and make sure everyone is happy! "






