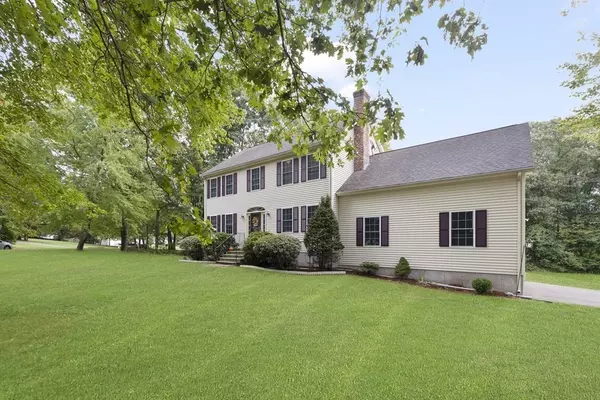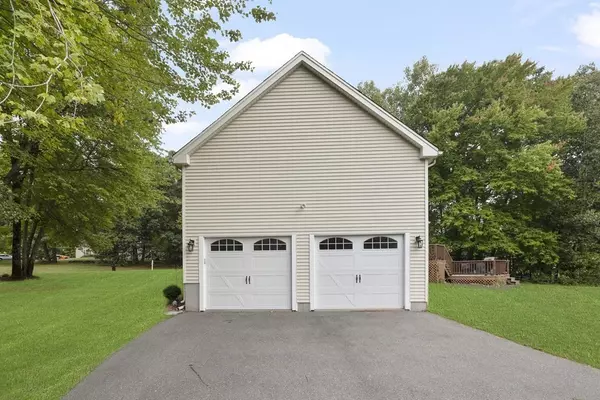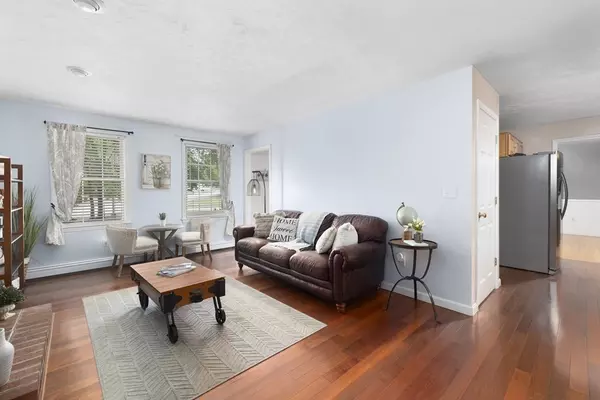$570,000
$568,000
0.4%For more information regarding the value of a property, please contact us for a free consultation.
3 Beds
2.5 Baths
2,028 SqFt
SOLD DATE : 01/18/2023
Key Details
Sold Price $570,000
Property Type Single Family Home
Sub Type Single Family Residence
Listing Status Sold
Purchase Type For Sale
Square Footage 2,028 sqft
Price per Sqft $281
Subdivision Birchwood Meadows
MLS Listing ID 73042428
Sold Date 01/18/23
Style Colonial
Bedrooms 3
Full Baths 2
Half Baths 1
HOA Y/N false
Year Built 2000
Annual Tax Amount $7,477
Tax Year 2022
Lot Size 0.800 Acres
Acres 0.8
Property Description
Fantastic opportunity to own this beautiful Center Hall Colonial. Perfectly situated on just under an acre lot in the desirable Birchwood Meadows. Amazing corner lot on a private Cul-de-sac. Amenities are, flexible open floor plan, hardwoods throughout first floor & in the Three Season room. Stainless Steel appliances & solid surface counters. Remodeled first floor laundry & bath. Formal dining room, currently used as office with new chair rail, moldings and light fixtures. Sun filled family room & Living room with wood fireplace. Layout is perfect for entertaining. Second story is graced with hardwoods in hallway. Primary Bedroom with walk in closet, second closet and private bath. Two Generous bedrooms with double door closets & easy access to second full bath. Finished lower level with tile flooring ideal family room, recreation room or guests, tons of storge space. Great deck off the Sunroom & second deck surrounding the 26ft pool with updated liner 1 year Home warranty included
Location
State MA
County Worcester
Zoning R1
Direction Rt 122 to left on Mendon Rd, left on Lincoln, left on Tee Jay Lane to Mandy
Rooms
Basement Full, Finished, Bulkhead
Primary Bedroom Level Second
Dining Room Flooring - Hardwood, Chair Rail, Wainscoting
Kitchen Flooring - Hardwood, Slider, Stainless Steel Appliances
Interior
Interior Features Sun Room
Heating Baseboard, Natural Gas
Cooling Central Air
Flooring Wood, Plywood, Tile, Vinyl, Carpet, Flooring - Hardwood
Fireplaces Number 1
Fireplaces Type Living Room
Appliance Range, Dishwasher, Microwave, Refrigerator, Washer, Dryer, Gas Water Heater, Utility Connections for Gas Range, Utility Connections for Gas Oven, Utility Connections for Gas Dryer
Laundry First Floor
Exterior
Exterior Feature Rain Gutters, Storage, Sprinkler System
Garage Spaces 2.0
Pool Above Ground
Community Features Shopping, Pool, Tennis Court(s), Park, Golf, Medical Facility, Conservation Area, Highway Access, House of Worship, Private School, Public School, University, Sidewalks
Utilities Available for Gas Range, for Gas Oven, for Gas Dryer
Waterfront false
Roof Type Shingle
Total Parking Spaces 8
Garage Yes
Private Pool true
Building
Lot Description Cul-De-Sac, Corner Lot, Wooded, Level
Foundation Concrete Perimeter
Sewer Private Sewer
Water Public
Schools
Elementary Schools Jfk
Middle Schools Fredr. Hartnett
High Schools Bmr
Others
Senior Community false
Read Less Info
Want to know what your home might be worth? Contact us for a FREE valuation!

Our team is ready to help you sell your home for the highest possible price ASAP
Bought with Joe Sousa • Better Living Real Estate, LLC

"My job is to find and attract mastery-based agents to the office, protect the culture, and make sure everyone is happy! "






