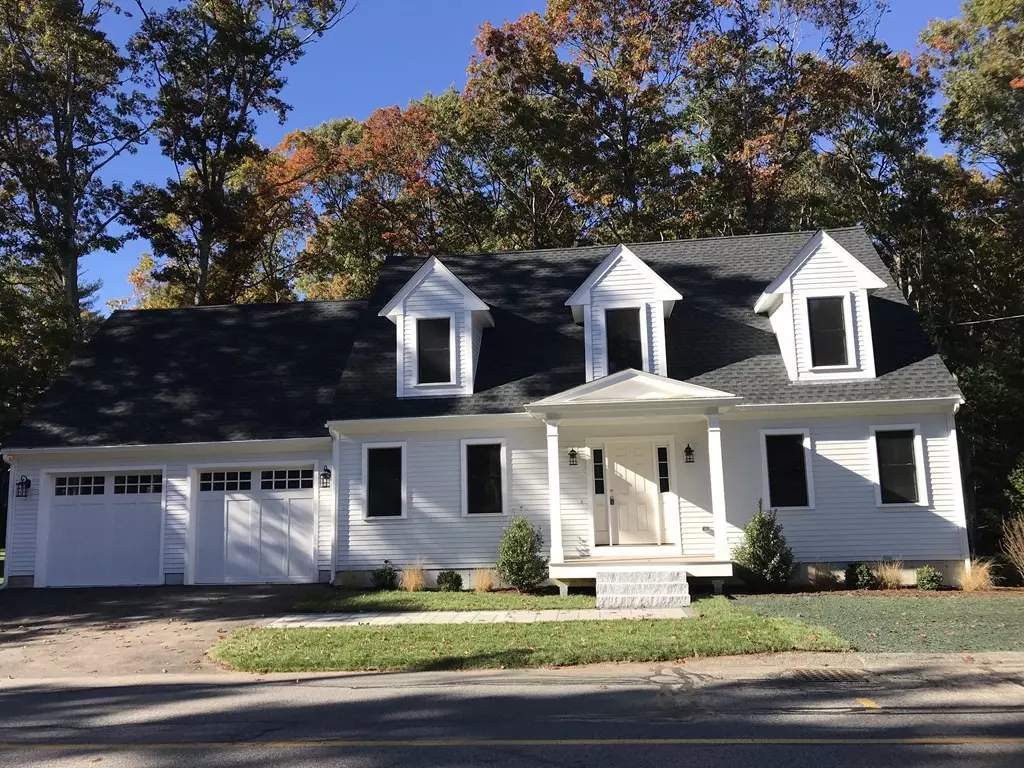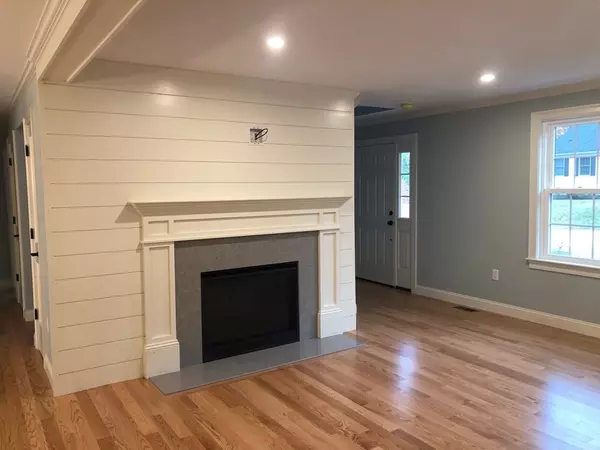$800,000
$799,900
For more information regarding the value of a property, please contact us for a free consultation.
3 Beds
2.5 Baths
2,260 SqFt
SOLD DATE : 01/12/2023
Key Details
Sold Price $800,000
Property Type Single Family Home
Sub Type Single Family Residence
Listing Status Sold
Purchase Type For Sale
Square Footage 2,260 sqft
Price per Sqft $353
MLS Listing ID 73061832
Sold Date 01/12/23
Style Cape
Bedrooms 3
Full Baths 2
Half Baths 1
HOA Y/N false
Year Built 2022
Annual Tax Amount $5,898
Tax Year 2022
Lot Size 0.260 Acres
Acres 0.26
Property Description
This BRAND NEW Duxbury dollhouse is a wonderful condo alternative without the HOA fees. This sweet home is practically maintenance free with all the best materials used on the inside and out. The luscious first floor open layout is a delight in every way with tastefully chosen materials, beaded board gas fireplace, and hardwood flooring throughout. The FIRST FLOOR main bedroom is a cozy oasis with hardwood flooring, double closets, walk-in shower, and beautiful tile flooring. The 1/2 bath/laundry room is conveniently located just outside of the first floor main bedroom with decorator tiled flooring. The 2 sizable 2nd floor bedrooms share a tub/tiled shower with decorator tiled floor. There is a decorator tiled surface space above the double closet in the foyer for plant enthusiasts or for special decorative pieces to be displayed. The huge basement offers endless possibilities with the oversized basement windows, allowing a lot of natural light to enter. Perfection!!
Location
State MA
County Plymouth
Zoning RC
Direction Route 53S, continue on Summer Street, LEFT onto East Street, NEW home on left
Rooms
Family Room Flooring - Hardwood, Cable Hookup, Open Floorplan, Recessed Lighting, Beadboard
Basement Full, Concrete
Primary Bedroom Level Main
Dining Room Flooring - Hardwood, Balcony / Deck, Recessed Lighting, Slider, Lighting - Overhead, Crown Molding
Kitchen Flooring - Hardwood, Dining Area, Balcony / Deck, Pantry, Countertops - Stone/Granite/Solid, Kitchen Island, Cabinets - Upgraded, Cable Hookup, Deck - Exterior, Exterior Access, Open Floorplan, Recessed Lighting, Slider, Stainless Steel Appliances, Gas Stove, Lighting - Pendant, Lighting - Overhead, Crown Molding
Interior
Interior Features Finish - Cement Plaster, Internet Available - Satellite
Heating Central, Forced Air, Natural Gas, ENERGY STAR Qualified Equipment
Cooling Central Air, ENERGY STAR Qualified Equipment
Flooring Wood, Tile, Hardwood
Fireplaces Number 1
Fireplaces Type Family Room
Appliance Range, Dishwasher, Microwave, ENERGY STAR Qualified Dishwasher, Range Hood, Plumbed For Ice Maker, Utility Connections for Gas Range, Utility Connections for Gas Oven, Utility Connections for Electric Oven
Laundry Bathroom - Half, Ceiling Fan(s), Closet - Linen, Flooring - Stone/Ceramic Tile, Main Level, Gas Dryer Hookup, Recessed Lighting, Washer Hookup, Lighting - Sconce, Pedestal Sink, First Floor
Exterior
Exterior Feature Professional Landscaping
Garage Spaces 2.0
Community Features Public Transportation, Shopping, Tennis Court(s), Park, Walk/Jog Trails, Golf, Medical Facility, Bike Path, Conservation Area, Highway Access, House of Worship, Marina, Private School, Public School, T-Station
Utilities Available for Gas Range, for Gas Oven, for Electric Oven, Washer Hookup, Icemaker Connection
Waterfront Description Beach Front, Bay, Harbor, Ocean, Beach Ownership(Public)
Roof Type Shingle
Total Parking Spaces 4
Garage Yes
Building
Lot Description Wooded, Level
Foundation Concrete Perimeter
Sewer Private Sewer
Water Public
Others
Senior Community false
Acceptable Financing Contract
Listing Terms Contract
Read Less Info
Want to know what your home might be worth? Contact us for a FREE valuation!

Our team is ready to help you sell your home for the highest possible price ASAP
Bought with Mark Anderson • Redfin Corp.

"My job is to find and attract mastery-based agents to the office, protect the culture, and make sure everyone is happy! "






