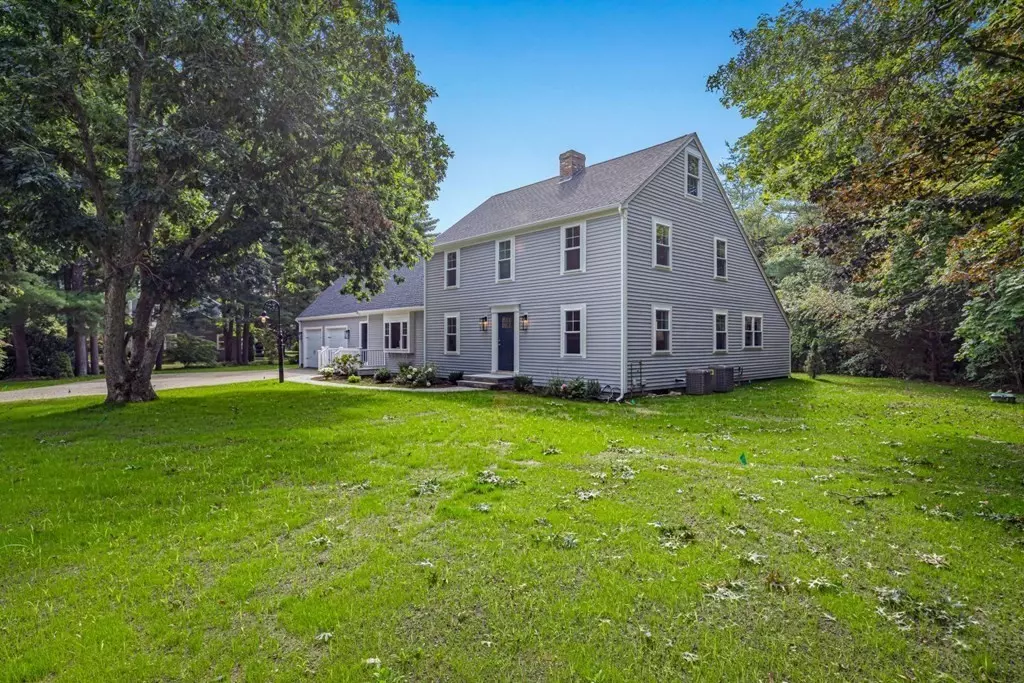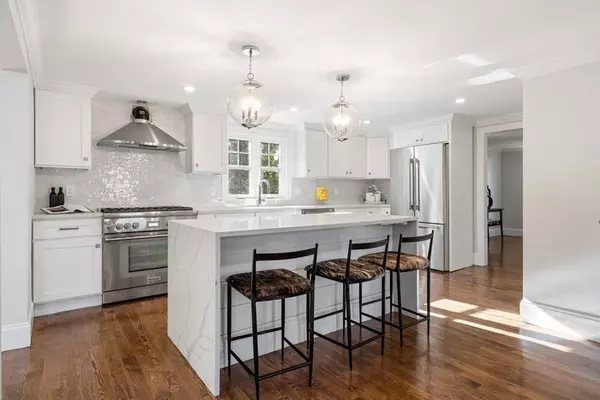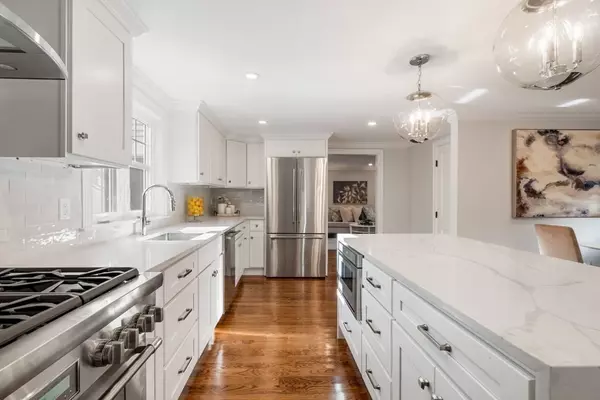$1,210,000
$1,249,000
3.1%For more information regarding the value of a property, please contact us for a free consultation.
4 Beds
3 Baths
3,481 SqFt
SOLD DATE : 01/26/2023
Key Details
Sold Price $1,210,000
Property Type Single Family Home
Sub Type Single Family Residence
Listing Status Sold
Purchase Type For Sale
Square Footage 3,481 sqft
Price per Sqft $347
MLS Listing ID 73058443
Sold Date 01/26/23
Style Colonial
Bedrooms 4
Full Baths 3
HOA Y/N false
Year Built 1973
Annual Tax Amount $8,803
Tax Year 2022
Lot Size 0.920 Acres
Acres 0.92
Property Description
Offering an idyllic setting with endless possibilities in a quiet cul de sac neighborhood abutting conservation land, this newly renovated 4 bed, 3 bath home is awaiting its new owner! Situated on almost 1 acre of land, this beautiful colonial offers vaulted ceilings, hardwood floors, and custom woodwork throughout. The designer center-island kitchen, overlooking the private backyard, comes equipped with high-end appliances and a 6-burner Thermador stove and, with open concept living in mind, flows seamlessly into the dining room and family room which offers access to the back deck. At the opposite end of the house, the front to back fireplaced living room adjoins the private, in-home office. Upstairs, the spacious master bedroom ensuite includes a large walk-in closet, double vanity and soaking tub. Additional features include an oversized mudroom and new top-of-the-line systems including a 3-zone central AC and heat system, tankless water heater and irrigation system.
Location
State MA
County Plymouth
Zoning RC
Direction Rte 53 to Fordville Road
Rooms
Family Room Vaulted Ceiling(s), Flooring - Hardwood, Window(s) - Bay/Bow/Box, Deck - Exterior, Exterior Access, Open Floorplan, Recessed Lighting, Lighting - Pendant, Crown Molding
Basement Full, Interior Entry, Bulkhead, Concrete, Unfinished
Primary Bedroom Level Second
Dining Room Flooring - Hardwood, Open Floorplan, Recessed Lighting, Wine Chiller, Crown Molding
Kitchen Flooring - Hardwood, Dining Area, Countertops - Stone/Granite/Solid, Kitchen Island, Cabinets - Upgraded, Open Floorplan, Recessed Lighting, Stainless Steel Appliances, Lighting - Pendant, Crown Molding
Interior
Interior Features Recessed Lighting, Crown Molding, Bathroom - 3/4, Closet/Cabinets - Custom Built, Open Floor Plan, Office, Mud Room, Sitting Room
Heating Central, Forced Air, Propane
Cooling Central Air
Flooring Tile, Hardwood, Flooring - Hardwood, Flooring - Stone/Ceramic Tile
Fireplaces Number 1
Fireplaces Type Living Room
Appliance Range, Dishwasher, Refrigerator, Propane Water Heater, Utility Connections for Gas Range, Utility Connections for Electric Oven, Utility Connections for Electric Dryer
Laundry Flooring - Stone/Ceramic Tile, Recessed Lighting, Second Floor, Washer Hookup
Exterior
Exterior Feature Rain Gutters, Sprinkler System
Garage Spaces 2.0
Community Features Public Transportation, Shopping, Pool, Tennis Court(s), Park, Walk/Jog Trails, Golf, Bike Path, Conservation Area, Highway Access, House of Worship, Public School
Utilities Available for Gas Range, for Electric Oven, for Electric Dryer, Washer Hookup
Waterfront Description Beach Front, Bay, Harbor, Ocean, 1 to 2 Mile To Beach
Roof Type Shingle
Total Parking Spaces 6
Garage Yes
Building
Lot Description Cul-De-Sac, Level
Foundation Concrete Perimeter
Sewer Private Sewer
Water Public
Others
Acceptable Financing Contract
Listing Terms Contract
Read Less Info
Want to know what your home might be worth? Contact us for a FREE valuation!

Our team is ready to help you sell your home for the highest possible price ASAP
Bought with Aranson Maguire Group • Compass

"My job is to find and attract mastery-based agents to the office, protect the culture, and make sure everyone is happy! "






