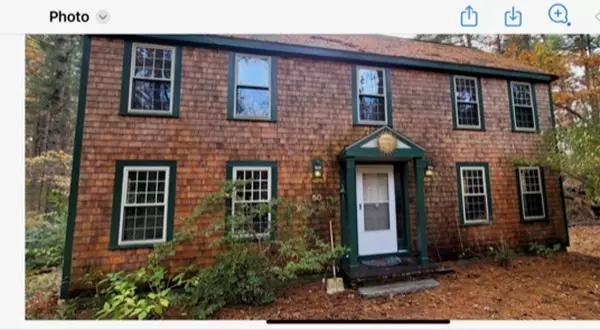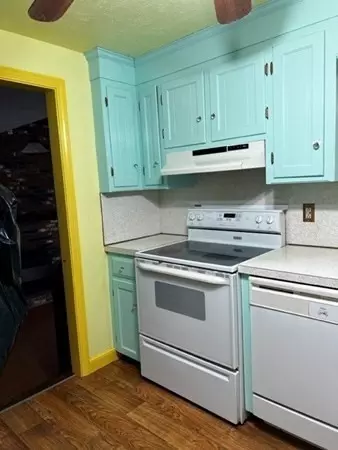$649,900
$649,900
For more information regarding the value of a property, please contact us for a free consultation.
3 Beds
1.5 Baths
1,640 SqFt
SOLD DATE : 02/10/2023
Key Details
Sold Price $649,900
Property Type Single Family Home
Sub Type Single Family Residence
Listing Status Sold
Purchase Type For Sale
Square Footage 1,640 sqft
Price per Sqft $396
MLS Listing ID 73062783
Sold Date 02/10/23
Style Colonial, Shingle
Bedrooms 3
Full Baths 1
Half Baths 1
Year Built 1977
Annual Tax Amount $6,859
Tax Year 2022
Lot Size 7.000 Acres
Acres 7.0
Property Description
CUSTOM BUILT SALTBOX COLONIAL, with 3 Bedrooms located on the 2nd floor, Master W/Walk-in closet, 1-1/2 bath, FIREPLACE in sunk-in family room with sliders to deck and private back yard. Large front to back living room which easily could be converted to a master on first. Dining room with French doors and kitchen which includes all appliances. Also included is a whole house Generac generator. This home is situated at the end of a tranquil, low-traffic lane, located on 7 acres of private wooded land. With added upgrades and personal touches you can make this home your own.
Location
State MA
County Plymouth
Zoning res
Direction Temple Street to Wright Lane
Rooms
Family Room Cathedral Ceiling(s), Ceiling Fan(s), Beamed Ceilings, Flooring - Laminate, Window(s) - Bay/Bow/Box, Balcony / Deck, French Doors, Cable Hookup, Deck - Exterior, Exterior Access, Slider, Sunken, Lighting - Overhead
Basement Full
Primary Bedroom Level Second
Dining Room Flooring - Laminate, Window(s) - Bay/Bow/Box, French Doors, Chair Rail, Lighting - Overhead
Kitchen Bathroom - Half, Ceiling Fan(s), Closet/Cabinets - Custom Built, Flooring - Laminate, Window(s) - Bay/Bow/Box, Cabinets - Upgraded, Cable Hookup, Lighting - Overhead
Interior
Interior Features Lighting - Overhead, Closet - Double, Bathroom - Full, Entry Hall, Center Hall
Heating Central, Baseboard, Oil, Propane
Cooling Window Unit(s), None
Flooring Laminate, Hardwood, Engineered Hardwood, Flooring - Hardwood
Fireplaces Number 1
Fireplaces Type Family Room
Appliance Range, Dishwasher, Refrigerator, Washer, Dryer, Oil Water Heater, Utility Connections for Electric Range, Utility Connections for Electric Oven, Utility Connections for Electric Dryer
Laundry Window(s) - Bay/Bow/Box, Electric Dryer Hookup, Exterior Access, Washer Hookup, Lighting - Overhead, In Basement
Exterior
Exterior Feature Garden
Fence Fenced
Community Features Shopping, Walk/Jog Trails, Medical Facility, Highway Access, Public School
Utilities Available for Electric Range, for Electric Oven, for Electric Dryer, Washer Hookup, Generator Connection
Waterfront Description Beach Front, Ocean, Unknown To Beach
Roof Type Shingle
Total Parking Spaces 4
Garage No
Building
Lot Description Wooded, Level, Other
Foundation Concrete Perimeter
Sewer Private Sewer
Water Private
Schools
Elementary Schools Alden School
Middle Schools Duxbury Middle
High Schools Duxbury High
Others
Acceptable Financing Assumable
Listing Terms Assumable
Read Less Info
Want to know what your home might be worth? Contact us for a FREE valuation!

Our team is ready to help you sell your home for the highest possible price ASAP
Bought with Cheryl Marquardt • Trufant Real Estate

"My job is to find and attract mastery-based agents to the office, protect the culture, and make sure everyone is happy! "






