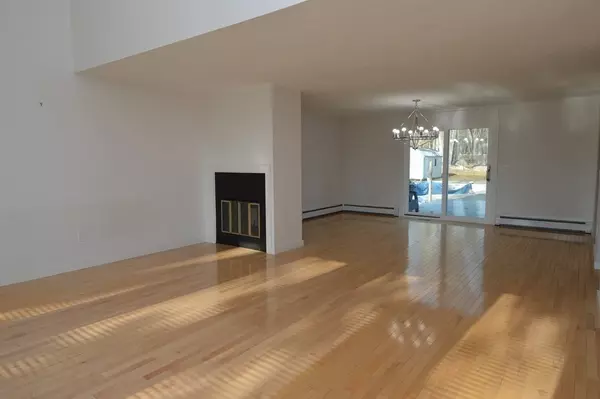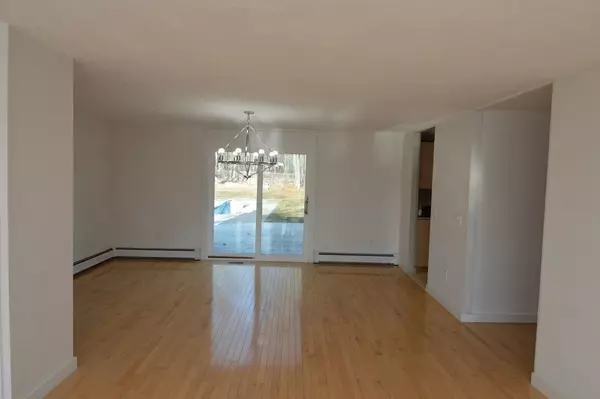$585,000
$524,900
11.4%For more information regarding the value of a property, please contact us for a free consultation.
3 Beds
2 Baths
2,773 SqFt
SOLD DATE : 03/06/2023
Key Details
Sold Price $585,000
Property Type Single Family Home
Sub Type Single Family Residence
Listing Status Sold
Purchase Type For Sale
Square Footage 2,773 sqft
Price per Sqft $210
MLS Listing ID 73070227
Sold Date 03/06/23
Style Contemporary
Bedrooms 3
Full Baths 2
HOA Y/N false
Year Built 1986
Annual Tax Amount $7,944
Tax Year 2022
Lot Size 0.580 Acres
Acres 0.58
Property Description
Welcome Home! Move Right In To This Completely Re-Modeled Contemporary Home Just In Time For Spring! Be WOW'd Upon Entering By The Open & Spacious Living Room w/ Soaring Cathedral Ceilings and 2-Sided Wood Burning Fireplace. Large Dining Area Has Slider Out to Deck & Large Fenced-In Yard with Over-Sized In-Ground Pool - Plus Storage Shed and Custom Built Chicken Coop. Updated Kitchen Features All NEW SS Appliances, Beautiful Upgraded Cabinetry & Granite Countertops. Layout Includes 2 Bonus Rooms on First Floor for Potential Home Office or Family Room & Separate Laundry Room with NEW Washer & Dryer! Primary Bedroom Boasts a Huge Customized Walk-In Closet & Second Bedroom Has Hardwood Floors, Large Custom Closet & Bonus Room with Electric Fireplace. Third Bedroom Also Has Ample Space with Large Closet & You Will Find Plenty of Storage in the Lower Level AND 2-Car Garage. Recent Updates Include: New Oil Tank, New Appliances, Roof with Gutters/Guards & Painted Exterior/Replaced Wood Trim.
Location
State MA
County Worcester
Zoning RES
Direction USE GPS
Rooms
Family Room Flooring - Laminate
Basement Full, Partially Finished, Garage Access
Primary Bedroom Level Second
Dining Room Flooring - Hardwood, Remodeled, Slider, Lighting - Overhead
Kitchen Flooring - Stone/Ceramic Tile, Countertops - Stone/Granite/Solid, Cabinets - Upgraded, Lighting - Overhead
Interior
Interior Features Bonus Room, Home Office, Sitting Room, Internet Available - Unknown
Heating Baseboard, Oil, Fireplace(s)
Cooling Central Air, Whole House Fan
Flooring Tile, Vinyl, Hardwood, Flooring - Hardwood
Fireplaces Number 2
Appliance Range, Dishwasher, Microwave, Refrigerator, Washer, Dryer, Oil Water Heater, Utility Connections for Electric Range, Utility Connections for Electric Dryer
Laundry Flooring - Stone/Ceramic Tile, Electric Dryer Hookup, Washer Hookup, First Floor
Exterior
Exterior Feature Rain Gutters, Storage, Other
Garage Spaces 2.0
Fence Fenced/Enclosed, Fenced
Pool In Ground
Community Features Public Transportation, Shopping, Pool, Park, Public School
Utilities Available for Electric Range, for Electric Dryer, Washer Hookup
Waterfront false
Roof Type Shingle
Total Parking Spaces 2
Garage Yes
Private Pool true
Building
Lot Description Wooded
Foundation Concrete Perimeter
Sewer Private Sewer
Water Public
Schools
Elementary Schools Maloney
Middle Schools Hartnett
High Schools Bm Regional Hs
Others
Senior Community false
Acceptable Financing Contract
Listing Terms Contract
Read Less Info
Want to know what your home might be worth? Contact us for a FREE valuation!

Our team is ready to help you sell your home for the highest possible price ASAP
Bought with Angelina Morales • RE/MAX Unlimited

"My job is to find and attract mastery-based agents to the office, protect the culture, and make sure everyone is happy! "






