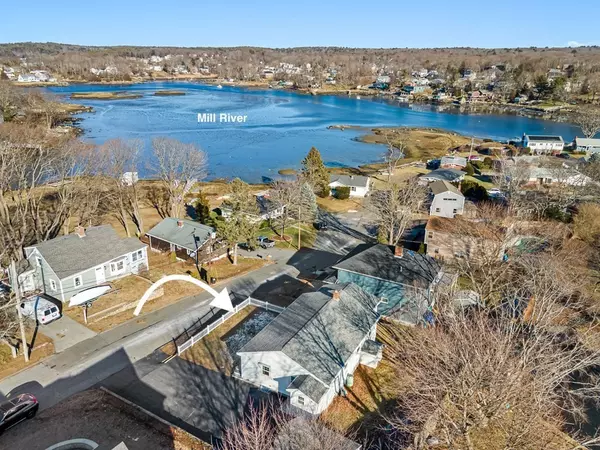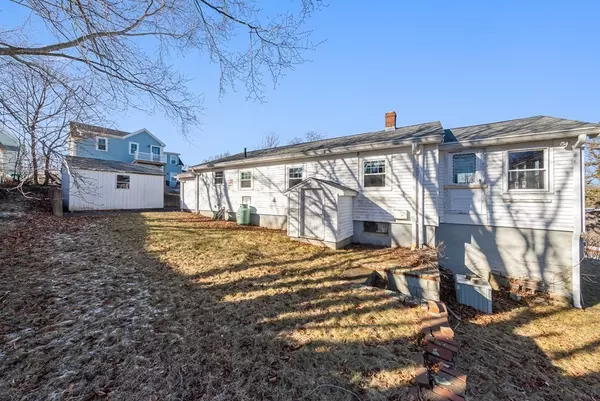$650,000
$638,000
1.9%For more information regarding the value of a property, please contact us for a free consultation.
3 Beds
1 Bath
1,080 SqFt
SOLD DATE : 03/31/2023
Key Details
Sold Price $650,000
Property Type Single Family Home
Sub Type Single Family Residence
Listing Status Sold
Purchase Type For Sale
Square Footage 1,080 sqft
Price per Sqft $601
Subdivision Riverdale
MLS Listing ID 73077413
Sold Date 03/31/23
Style Ranch
Bedrooms 3
Full Baths 1
HOA Y/N false
Year Built 1956
Annual Tax Amount $5,074
Tax Year 2023
Lot Size 7,405 Sqft
Acres 0.17
Property Description
You can't get much better than this three bedroom home that not only has very nice views of the Mill River but the deed says there is access to it too. The access is near enough to take your kayak or stand up paddle to use on a beautiful day. Come into the cozy kitchen from a side entry and you'll be drawn to the living room windows to see what's happening on the river or make the sunporch your favorite place to take in the views. The one car garage has access from the spacious basement which is the perfect place for a work out space and tricycles. Located in the Wheeler's Point neighborhood, there is also nearby access to the Annisquam River at Corliss Landing and the Corliss Playground is on the way. This is the perfect time of year to purchase this home and be in for summer of 2023.
Location
State MA
County Essex
Area Riverdale
Zoning R-10
Direction Washington to Wheeler to Rose
Rooms
Basement Full, Walk-Out Access, Interior Entry, Garage Access, Concrete
Primary Bedroom Level First
Kitchen Flooring - Vinyl, Dining Area, Exterior Access
Interior
Interior Features Sun Room
Heating Baseboard, Oil
Cooling Central Air
Flooring Vinyl, Hardwood, Flooring - Vinyl
Appliance Range, Refrigerator, Tankless Water Heater, Utility Connections for Gas Range, Utility Connections for Electric Dryer
Laundry In Basement, Washer Hookup
Exterior
Exterior Feature Rain Gutters
Garage Spaces 1.0
Community Features Walk/Jog Trails, Highway Access, Public School
Utilities Available for Gas Range, for Electric Dryer, Washer Hookup
Roof Type Shingle
Total Parking Spaces 4
Garage Yes
Building
Lot Description Level
Foundation Concrete Perimeter
Sewer Public Sewer
Water Public
Architectural Style Ranch
Schools
Elementary Schools Plum Cove
Middle Schools O'Maley
High Schools Ghs
Others
Senior Community false
Read Less Info
Want to know what your home might be worth? Contact us for a FREE valuation!

Our team is ready to help you sell your home for the highest possible price ASAP
Bought with Bruce Figurido • Churchill Properties
"My job is to find and attract mastery-based agents to the office, protect the culture, and make sure everyone is happy! "






