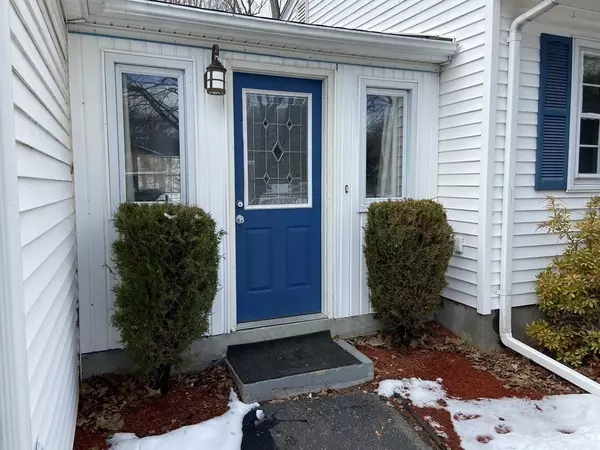$321,000
$299,900
7.0%For more information regarding the value of a property, please contact us for a free consultation.
3 Beds
1 Bath
1,058 SqFt
SOLD DATE : 04/21/2023
Key Details
Sold Price $321,000
Property Type Single Family Home
Sub Type Single Family Residence
Listing Status Sold
Purchase Type For Sale
Square Footage 1,058 sqft
Price per Sqft $303
MLS Listing ID 73085952
Sold Date 04/21/23
Style Ranch
Bedrooms 3
Full Baths 1
Year Built 1962
Annual Tax Amount $5,322
Tax Year 2023
Lot Size 0.420 Acres
Acres 0.42
Property Description
Location, location, minutes from 91 and The MA Turnpike. At the end of the cul-de-sac with a babbling brook running behind the private backyard is this updated Ranch Home with attached 2 car insulated garage with workbench area. An inviting entryway with a woodstove welcomes you into the home. The updated kitchen with cherry cabinets and granite counters has a brand new stainless steel range, microwave and dishwasher. There is a high efficiency furnace that is less than five years old, a newer roof and a security system. The convenience of town water and sewer and the comfort of central air to keep you cool during the warmer months. Enjoy the hardwood and tile floors throughout. A fenced in back yard is fabulous for play for both children and furry friends. Take a seat at the outdoor firepit, enjoy the tranquility of the stream and the gorgeous surroundings. Like a vacation at home! Offers due Monday 3/13 at 4:00.
Location
State MA
County Hampden
Zoning RES A
Direction Holyoke Street to Deroche Circle, go to the end of the cul de sac on Helena Street.
Rooms
Basement Full, Bulkhead, Unfinished
Primary Bedroom Level First
Dining Room Flooring - Stone/Ceramic Tile, Exterior Access
Kitchen Flooring - Stone/Ceramic Tile, Countertops - Stone/Granite/Solid, Cabinets - Upgraded, Recessed Lighting, Stainless Steel Appliances
Interior
Heating Baseboard, Natural Gas
Cooling Central Air
Flooring Wood, Tile
Appliance Range, Dishwasher, Microwave, Refrigerator, Gas Water Heater, Utility Connections for Gas Range
Laundry In Basement
Exterior
Exterior Feature Rain Gutters, Garden
Garage Spaces 2.0
Fence Fenced/Enclosed, Fenced
Community Features Shopping, Park, Golf, Highway Access, House of Worship, Public School
Utilities Available for Gas Range
Waterfront Description Stream
Roof Type Shingle
Total Parking Spaces 2
Garage Yes
Building
Lot Description Wooded
Foundation Concrete Perimeter
Sewer Public Sewer
Water Public
Schools
Elementary Schools Baird
Middle Schools Ludlow
High Schools Ludlow
Read Less Info
Want to know what your home might be worth? Contact us for a FREE valuation!

Our team is ready to help you sell your home for the highest possible price ASAP
Bought with Danny E. Minchoff • Real Broker MA, LLC

"My job is to find and attract mastery-based agents to the office, protect the culture, and make sure everyone is happy! "






