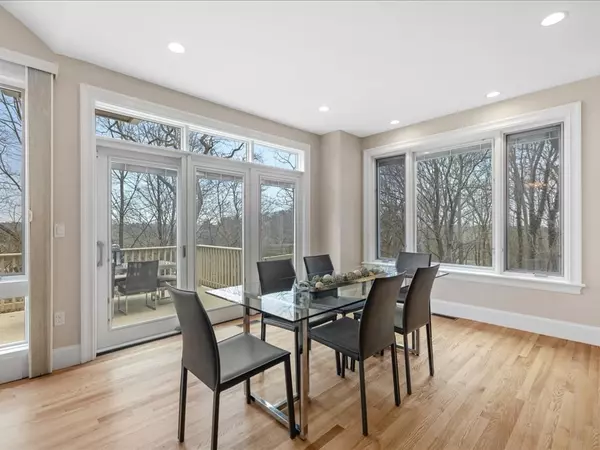$3,100,000
$2,850,000
8.8%For more information regarding the value of a property, please contact us for a free consultation.
6 Beds
5.5 Baths
5,360 SqFt
SOLD DATE : 05/05/2023
Key Details
Sold Price $3,100,000
Property Type Single Family Home
Sub Type Single Family Residence
Listing Status Sold
Purchase Type For Sale
Square Footage 5,360 sqft
Price per Sqft $578
Subdivision Oak Hill
MLS Listing ID 73098093
Sold Date 05/05/23
Style Colonial, Contemporary
Bedrooms 6
Full Baths 5
Half Baths 1
HOA Y/N false
Year Built 2005
Annual Tax Amount $23,970
Tax Year 2023
Lot Size 0.320 Acres
Acres 0.32
Property Description
Rare offering of a stunning, stately and modern single-family residence in an exceptionally private and idyllic setting in highly coveted Newton Centre. Situated on a cul-de-sac, this special home is a haven for all who value space, light and tranquility. Enjoy fine architectural details such as walls of glass, high ceilings throughout, as well as an open kitchen and ample living rooms. Lovingly crafted and meticulously maintained, the circular interiors flow naturally onto a spacious deck and backyard, with spectacular views of the woodlands in front, all perfect for entertaining. Additional features include a gorgeous primary suite, a sprawling walk-out lower level, two gas fireplaces, and a rare 3-car garage. This home is near the finest schools, parks, restaurants, cafes, boutique shopping, and all that wonderful Newton has to offer. Seller shall review any and all offer after 12pm on Tuesday 4/18. Please make offers good until at least 8PM open Tuesday 4/18.
Location
State MA
County Middlesex
Area Newton Center
Zoning R
Direction Hartman/ Rosalie/Cross Hill/ Sky View
Rooms
Family Room Flooring - Hardwood, Window(s) - Picture, Open Floorplan, Recessed Lighting
Basement Full, Finished, Walk-Out Access, Interior Entry, Sump Pump
Primary Bedroom Level Second
Dining Room Flooring - Hardwood, Open Floorplan
Kitchen Flooring - Hardwood, Dining Area, Countertops - Stone/Granite/Solid, Kitchen Island, Cabinets - Upgraded, Deck - Exterior, Exterior Access, Open Floorplan, Recessed Lighting, Stainless Steel Appliances
Interior
Interior Features Closet, Office, Bedroom, Bathroom, 3/4 Bath, Play Room, Great Room, Central Vacuum, Sauna/Steam/Hot Tub
Heating Forced Air, Natural Gas
Cooling Central Air
Flooring Hardwood, Engineered Hardwood, Flooring - Hardwood, Flooring - Wall to Wall Carpet
Fireplaces Number 2
Fireplaces Type Living Room, Master Bedroom
Appliance Oven, Dishwasher, Disposal, Microwave, Countertop Range, Refrigerator, Washer, Dryer, Range Hood, Gas Water Heater, Tank Water Heater, Utility Connections for Gas Range, Utility Connections for Electric Range, Utility Connections for Gas Dryer
Laundry Second Floor
Exterior
Exterior Feature Rain Gutters, Professional Landscaping, Sprinkler System
Garage Spaces 3.0
Fence Fenced/Enclosed, Fenced
Community Features Public Transportation, Shopping, Golf, Medical Facility, Highway Access, House of Worship, Public School, University, Sidewalks
Utilities Available for Gas Range, for Electric Range, for Gas Dryer
View Y/N Yes
View Scenic View(s)
Roof Type Shingle
Total Parking Spaces 4
Garage Yes
Building
Lot Description Cul-De-Sac, Level, Sloped
Foundation Concrete Perimeter
Sewer Public Sewer
Water Public
Schools
Elementary Schools Mem Spaulding
Middle Schools Oak Hill
High Schools Nshs
Read Less Info
Want to know what your home might be worth? Contact us for a FREE valuation!

Our team is ready to help you sell your home for the highest possible price ASAP
Bought with Sino-US Realty Team • Keller Williams Realty

"My job is to find and attract mastery-based agents to the office, protect the culture, and make sure everyone is happy! "






