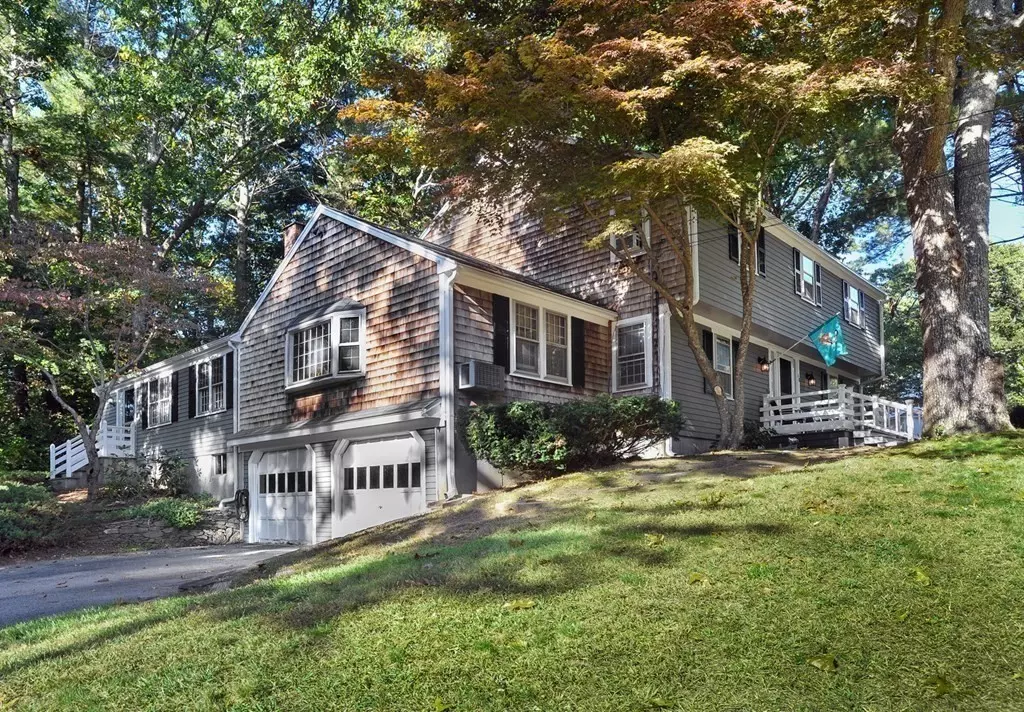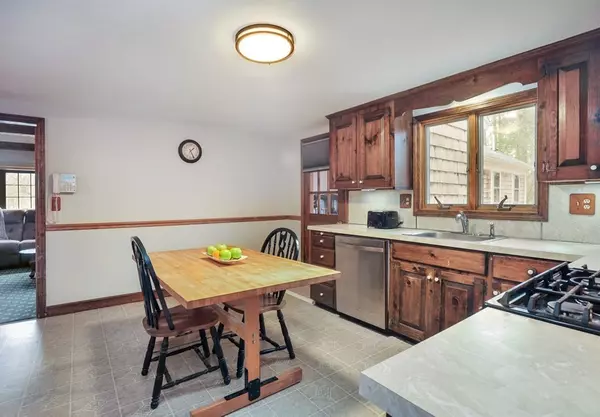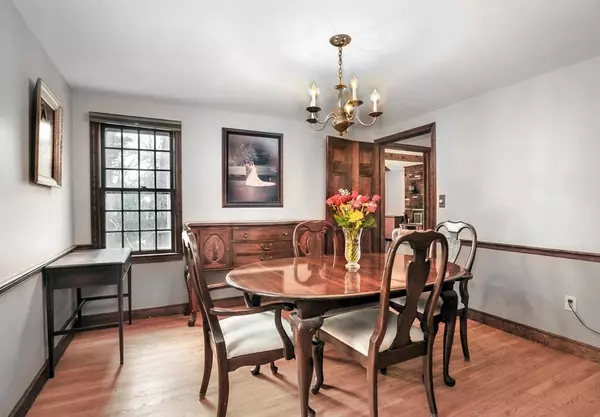$732,500
$715,000
2.4%For more information regarding the value of a property, please contact us for a free consultation.
4 Beds
3 Baths
2,752 SqFt
SOLD DATE : 05/10/2023
Key Details
Sold Price $732,500
Property Type Single Family Home
Sub Type Single Family Residence
Listing Status Sold
Purchase Type For Sale
Square Footage 2,752 sqft
Price per Sqft $266
MLS Listing ID 73083455
Sold Date 05/10/23
Style Colonial
Bedrooms 4
Full Baths 2
Half Baths 2
HOA Y/N false
Year Built 1971
Annual Tax Amount $8,665
Tax Year 2023
Lot Size 0.920 Acres
Acres 0.92
Property Description
Centrally located classic colonial in great neighborhood with convenient proximity to highway for commuting, walking areas and shopping. This is a 4 bedroom 2.5 home plus additional first floor office wing with separate entrance from driveway previously used for an in-home business. Office suite includes entry room, half bath and 2 additional rooms which can be used as offices or playroom off kitchen. 2 fireplaces. Front to back living room with wood fireplace and slider out to back yard. Kitchen with stainless steel appliances, pantry closet and access to dining room and family room. Family room with another wood burning fireplace and beamed wood ceiling gives room cozy character. 4 good sized bedrooms upstairs including owner's suite with newly remodeled bathroom with tiled floor, beadboard walls, updated shower and vanity. Freshly painted. Energy efficient natural gas. This home has flexible living space, timeless floorplan, and is ready for you to make it your own today!
Location
State MA
County Plymouth
Zoning RC
Direction rt 3A to Flint Locke Drive, first house on left
Rooms
Family Room Cathedral Ceiling(s), Beamed Ceilings, Flooring - Wall to Wall Carpet, Window(s) - Bay/Bow/Box, Cable Hookup
Basement Full, Interior Entry, Concrete, Unfinished
Primary Bedroom Level Second
Dining Room Flooring - Hardwood, Chair Rail
Kitchen Flooring - Laminate, Pantry, Countertops - Paper Based, Chair Rail, Exterior Access, Stainless Steel Appliances
Interior
Interior Features Attic Access, Crown Molding, Bathroom - Half, Home Office-Separate Entry, Home Office, Bathroom, High Speed Internet
Heating Forced Air, Electric Baseboard, Natural Gas
Cooling Window Unit(s)
Flooring Tile, Vinyl, Carpet, Laminate, Hardwood, Flooring - Wall to Wall Carpet, Flooring - Vinyl
Fireplaces Number 2
Fireplaces Type Family Room, Living Room
Appliance Range, Dishwasher, Refrigerator, Gas Water Heater, Tank Water Heater, Utility Connections for Gas Range, Utility Connections for Electric Dryer
Laundry In Basement, Washer Hookup
Exterior
Exterior Feature Rain Gutters, Stone Wall
Garage Spaces 2.0
Community Features Public Transportation, Shopping, Tennis Court(s), Walk/Jog Trails, Medical Facility, Highway Access, House of Worship, Public School
Utilities Available for Gas Range, for Electric Dryer, Washer Hookup
Waterfront Description Beach Front, Bay, Ocean, Beach Ownership(Public)
Roof Type Shingle
Total Parking Spaces 5
Garage Yes
Building
Lot Description Corner Lot, Wooded, Gentle Sloping
Foundation Concrete Perimeter
Sewer Private Sewer
Water Public
Schools
Elementary Schools Chandler/Alden
Middle Schools Dms
High Schools Dhs
Others
Senior Community false
Read Less Info
Want to know what your home might be worth? Contact us for a FREE valuation!

Our team is ready to help you sell your home for the highest possible price ASAP
Bought with Mikel Defrancesco • William Raveis R.E. & Home Services

"My job is to find and attract mastery-based agents to the office, protect the culture, and make sure everyone is happy! "






