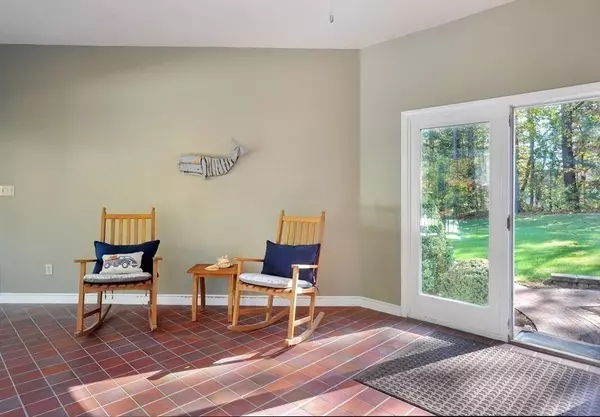$1,275,000
$1,225,000
4.1%For more information regarding the value of a property, please contact us for a free consultation.
4 Beds
2.5 Baths
3,278 SqFt
SOLD DATE : 05/12/2023
Key Details
Sold Price $1,275,000
Property Type Single Family Home
Sub Type Single Family Residence
Listing Status Sold
Purchase Type For Sale
Square Footage 3,278 sqft
Price per Sqft $388
Subdivision Weston Farm
MLS Listing ID 73079427
Sold Date 05/12/23
Style Colonial
Bedrooms 4
Full Baths 2
Half Baths 1
HOA Y/N true
Year Built 1985
Annual Tax Amount $10,796
Tax Year 2023
Lot Size 0.740 Acres
Acres 0.74
Property Description
This is the home you've been waiting for! Lovely colonial in the coveted Weston Farm neighborhood. Sited on a quiet wooded lot, this spacious home offers an expansive family rm w/ large fireplace, cathedral ceilings & french doors to outdoors. There is an entertainment-sized kitchen w/center island, eating area & mudroom. The 3-season breezeway's double French doors step onto an oversized deck w/outdoor shower. Level backyd and sport court. The formal living spaces incl a dining rm & living rm (currently used as an office)- both w/pocket doors. Upstairs boasts a primary suite w/9' ceilings, walk-in closet, newly renovated private bath, 3 add'l bedrooms & newer tiled shared bath. The lower level walk-out w/finished tv area/game area, attached 2-car garage, irrigation system, & so many recent upgrades (incl new roof & ext paint) add to the amenities of this beautifully maintained home. Walk-up third floor & above garage space can be transformed into add'l living areas.
Location
State MA
County Plymouth
Zoning R1
Direction Church St to Simmons Dr
Rooms
Family Room Skylight, Cathedral Ceiling(s), Ceiling Fan(s), Beamed Ceilings, Flooring - Hardwood, Window(s) - Bay/Bow/Box, French Doors, Cable Hookup, Chair Rail, Exterior Access, Open Floorplan, Recessed Lighting, Sunken
Basement Partial, Finished, Walk-Out Access, Interior Entry, Unfinished
Primary Bedroom Level Second
Dining Room Flooring - Hardwood, Window(s) - Picture, Chair Rail
Kitchen Flooring - Hardwood, Window(s) - Picture, Dining Area, Pantry, Countertops - Stone/Granite/Solid, Kitchen Island, Cabinets - Upgraded, Chair Rail, Open Floorplan, Recessed Lighting, Gas Stove
Interior
Interior Features Closet, Closet/Cabinets - Custom Built, Ceiling Fan(s), Entrance Foyer, Bonus Room, Sun Room, Internet Available - Unknown
Heating Forced Air, Baseboard, Oil
Cooling Central Air
Flooring Wood, Tile, Carpet, Hardwood, Flooring - Hardwood, Flooring - Wall to Wall Carpet, Flooring - Stone/Ceramic Tile
Fireplaces Number 1
Fireplaces Type Family Room
Appliance Range, Dishwasher, Microwave, Refrigerator, Range Hood, Oil Water Heater, Water Heater, Plumbed For Ice Maker, Utility Connections for Gas Range, Utility Connections for Electric Oven, Utility Connections for Electric Dryer
Laundry Electric Dryer Hookup, First Floor, Washer Hookup
Exterior
Exterior Feature Professional Landscaping, Sprinkler System, Outdoor Shower, Other
Garage Spaces 2.0
Fence Invisible
Community Features Public Transportation, Shopping, Pool, Tennis Court(s), Park, Walk/Jog Trails, Golf, Medical Facility, Laundromat, Bike Path, Conservation Area, Highway Access, House of Worship, Marina, Private School, Public School
Utilities Available for Gas Range, for Electric Oven, for Electric Dryer, Washer Hookup, Icemaker Connection
Waterfront Description Beach Front, Bay, Harbor, Ocean, 1 to 2 Mile To Beach, Beach Ownership(Public)
Roof Type Shingle
Total Parking Spaces 8
Garage Yes
Building
Lot Description Easements, Level
Foundation Concrete Perimeter
Sewer Inspection Required for Sale, Private Sewer, Other
Water Public
Schools
Elementary Schools Chandler&Alden
Middle Schools Dms
High Schools Dhs
Others
Senior Community false
Acceptable Financing Contract
Listing Terms Contract
Read Less Info
Want to know what your home might be worth? Contact us for a FREE valuation!

Our team is ready to help you sell your home for the highest possible price ASAP
Bought with Carolyn Keough • William Raveis R.E. & Home Services

"My job is to find and attract mastery-based agents to the office, protect the culture, and make sure everyone is happy! "






