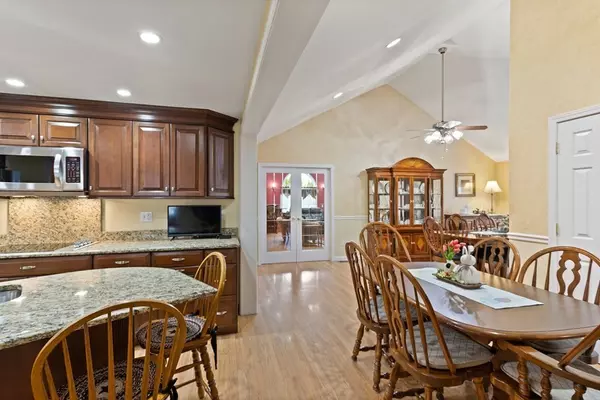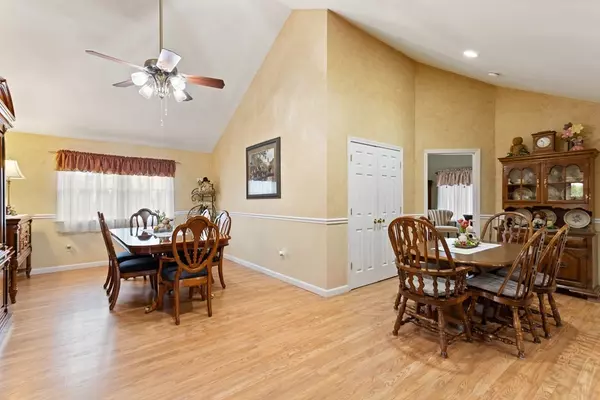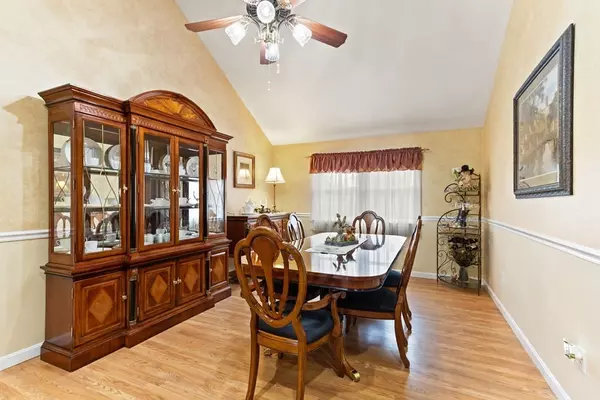$610,000
$575,000
6.1%For more information regarding the value of a property, please contact us for a free consultation.
4 Beds
3 Baths
3,572 SqFt
SOLD DATE : 05/12/2023
Key Details
Sold Price $610,000
Property Type Single Family Home
Sub Type Single Family Residence
Listing Status Sold
Purchase Type For Sale
Square Footage 3,572 sqft
Price per Sqft $170
MLS Listing ID 73093004
Sold Date 05/12/23
Bedrooms 4
Full Baths 3
HOA Y/N false
Year Built 1974
Annual Tax Amount $8,326
Tax Year 2023
Lot Size 10,018 Sqft
Acres 0.23
Property Description
This impeccable home with ACCESSORY APARTMENT is perfect for the extended family. It has been professionally renovated and expanded by meticulous home owners. The top of the line kitchen boasts stainless appliances, double ovens, custom cabinets w/ pull out drawers, a spacious center island & is a chef's dream. The main bedroom suite has cath.ceilings, a custom closet to die for and a hotel style bath. Enjoy family gatherings in the stunning great room which is accented by a floor to ceiling stone fireplace, cathedral ceiling, recessed lights & gorgeous 2 level wet bar. There is also a spacious dining room & office addition. The accessory apartment in the lower level has 1 bedroom, an oversized handicapped bath, a living room and spacious cabinet packed kitchen. Showings begin Saturday 4/1 at OH 11-1. Seller will entertain offers between $575,000-$600,000. So many more incredible features, so please make sure to see the attached feature sheet and come look for yourself.
Location
State MA
County Worcester
Zoning res
Direction near Main St
Rooms
Family Room Cathedral Ceiling(s), Ceiling Fan(s), Flooring - Laminate, French Doors, Wet Bar, Open Floorplan, Recessed Lighting
Basement Full, Finished, Walk-Out Access, Garage Access
Primary Bedroom Level First
Dining Room Cathedral Ceiling(s), Ceiling Fan(s), Flooring - Laminate, Chair Rail
Kitchen Flooring - Laminate, Dining Area, Countertops - Stone/Granite/Solid, Kitchen Island, Cabinets - Upgraded, Open Floorplan, Recessed Lighting, Remodeled, Stainless Steel Appliances
Interior
Interior Features Closet, Recessed Lighting, Dining Area, Countertops - Stone/Granite/Solid, Cabinets - Upgraded, Slider, Bathroom - Full, Bathroom - With Shower Stall, Closet - Linen, Accessory Apt., Bedroom, Sitting Room, Kitchen, Bathroom, Wet Bar, Wired for Sound
Heating Forced Air, Heat Pump, Electric, Propane
Cooling Central Air, Heat Pump
Flooring Tile, Carpet, Laminate, Flooring - Wall to Wall Carpet, Flooring - Stone/Ceramic Tile
Fireplaces Number 1
Fireplaces Type Family Room
Appliance Oven, Dishwasher, Microwave, Countertop Range, Refrigerator, Washer, Dryer, Stainless Steel Appliance(s), Propane Water Heater, Tank Water Heaterless, Plumbed For Ice Maker, Utility Connections for Electric Range, Utility Connections for Electric Dryer
Laundry First Floor, Washer Hookup
Exterior
Exterior Feature Rain Gutters, Professional Landscaping, Sprinkler System
Garage Spaces 3.0
Community Features Shopping, Walk/Jog Trails, Conservation Area
Utilities Available for Electric Range, for Electric Dryer, Washer Hookup, Icemaker Connection, Generator Connection
Waterfront false
Roof Type Shingle
Total Parking Spaces 8
Garage Yes
Building
Lot Description Cleared, Level
Foundation Concrete Perimeter
Sewer Public Sewer
Water Public
Others
Senior Community false
Read Less Info
Want to know what your home might be worth? Contact us for a FREE valuation!

Our team is ready to help you sell your home for the highest possible price ASAP
Bought with Paula Magee • Conway - Medfield

"My job is to find and attract mastery-based agents to the office, protect the culture, and make sure everyone is happy! "






