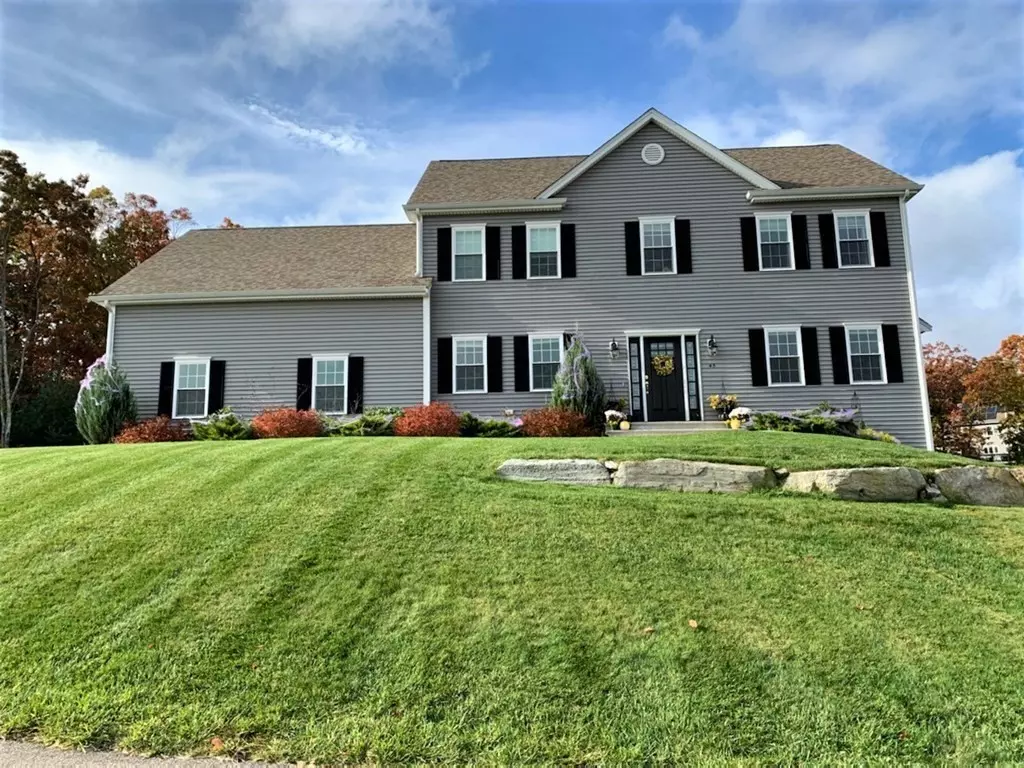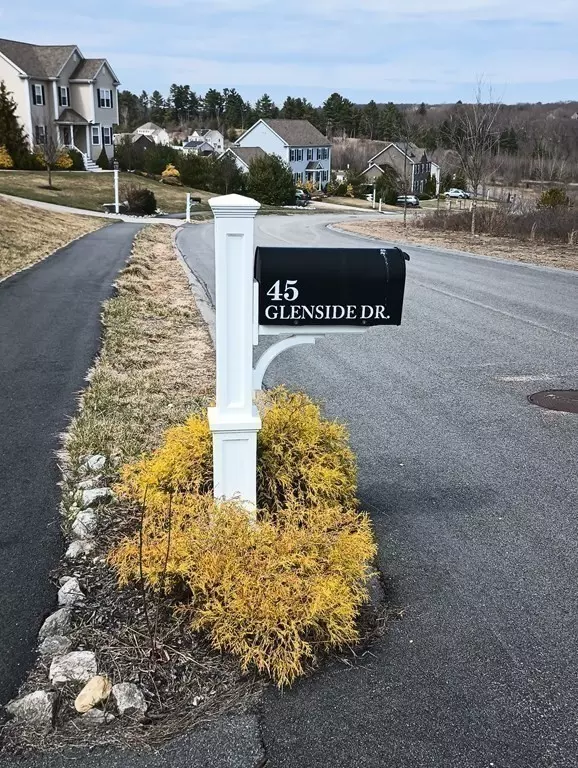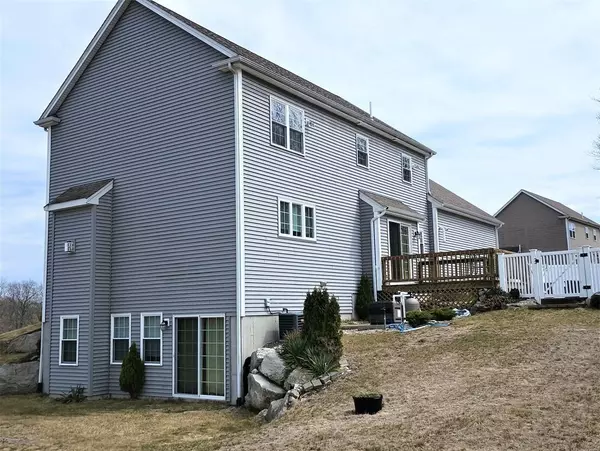$675,000
$629,900
7.2%For more information regarding the value of a property, please contact us for a free consultation.
4 Beds
2.5 Baths
2,411 SqFt
SOLD DATE : 05/12/2023
Key Details
Sold Price $675,000
Property Type Single Family Home
Sub Type Single Family Residence
Listing Status Sold
Purchase Type For Sale
Square Footage 2,411 sqft
Price per Sqft $279
MLS Listing ID 73095996
Sold Date 05/12/23
Style Colonial
Bedrooms 4
Full Baths 2
Half Baths 1
HOA Fees $20/ann
HOA Y/N true
Year Built 2014
Annual Tax Amount $8,176
Tax Year 2023
Lot Size 0.580 Acres
Acres 0.58
Property Description
Large four bedroom colonial located in the highly sought after Harris Pond Village. The first floor features hardwoods throughout, a formal dining room, a family room with a gas fireplace, and an eat in kitchen complete with granite countertops and stainless-steel appliances. It also features a half bath with laundry, a mudroom hallway leading to a large three car garage and a slider that opens out to the deck and the beautiful heated in-ground pool and patio. Upstairs you’ll find the main bedroom with two walk in closets, a bathroom with granite double sinks and a large bonus room. Three additional bedrooms with ample closet space and an additional full bathroom round out the second floor. The large walk out basement that can be finished for additional living space. This home also features central AC, gas heat, town water & sewer, sprinklers and a whole house water filtration system. The community has nature trails around Harris Pond with access points for canoeing.
Location
State MA
County Worcester
Zoning R2
Direction Farm St. to Park St right to Glenside Dr
Rooms
Family Room Flooring - Hardwood
Basement Full, Walk-Out Access, Interior Entry, Concrete, Unfinished
Primary Bedroom Level Second
Dining Room Flooring - Hardwood
Kitchen Flooring - Hardwood, Dining Area, Countertops - Stone/Granite/Solid
Interior
Interior Features Closet, Bonus Room
Heating Forced Air, Natural Gas
Cooling Central Air
Flooring Wood, Tile, Hardwood, Flooring - Wall to Wall Carpet
Fireplaces Number 1
Fireplaces Type Family Room
Appliance Range, Dishwasher, Microwave, Refrigerator, Washer, Dryer, Gas Water Heater, Utility Connections for Gas Range, Utility Connections for Electric Dryer
Laundry Flooring - Stone/Ceramic Tile, First Floor, Washer Hookup
Exterior
Exterior Feature Rain Gutters
Garage Spaces 3.0
Fence Fenced/Enclosed, Fenced
Pool In Ground, Pool - Inground Heated
Community Features Public Transportation, Shopping, Walk/Jog Trails, Medical Facility, Conservation Area, Highway Access, Public School
Utilities Available for Gas Range, for Electric Dryer, Washer Hookup, Generator Connection
Waterfront false
View Y/N Yes
View Scenic View(s)
Roof Type Shingle
Total Parking Spaces 3
Garage Yes
Private Pool true
Building
Lot Description Cleared, Gentle Sloping
Foundation Concrete Perimeter
Sewer Public Sewer
Water Public
Others
Senior Community false
Acceptable Financing Contract
Listing Terms Contract
Read Less Info
Want to know what your home might be worth? Contact us for a FREE valuation!

Our team is ready to help you sell your home for the highest possible price ASAP
Bought with Roseanne Grinsell Simmons • A B Realty Group

"My job is to find and attract mastery-based agents to the office, protect the culture, and make sure everyone is happy! "






