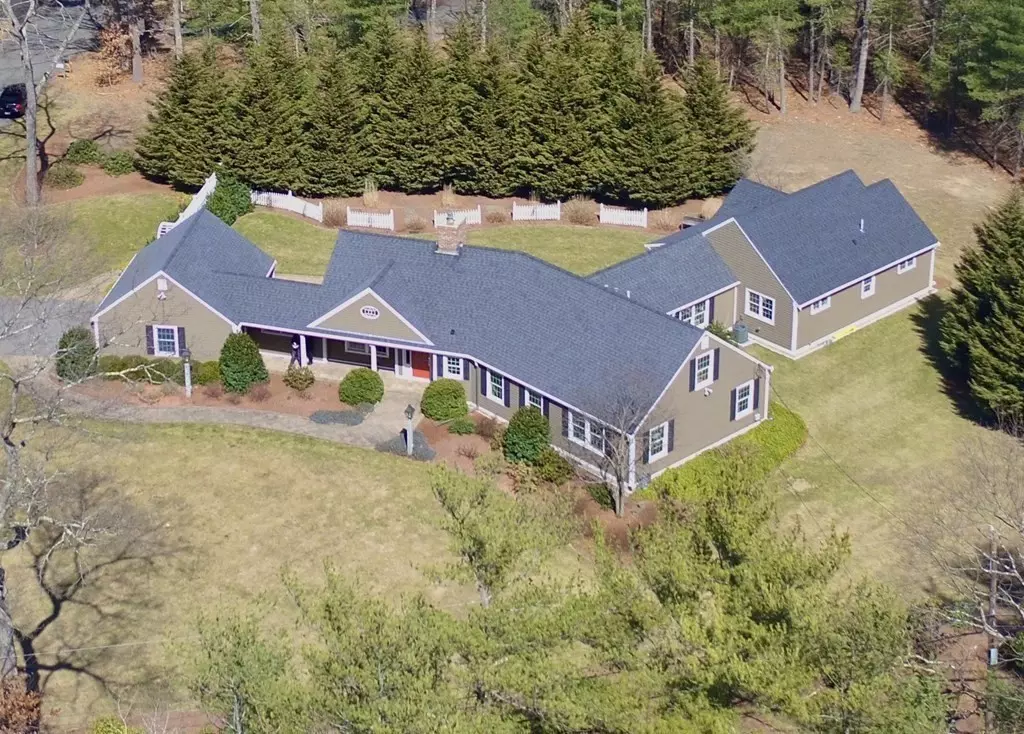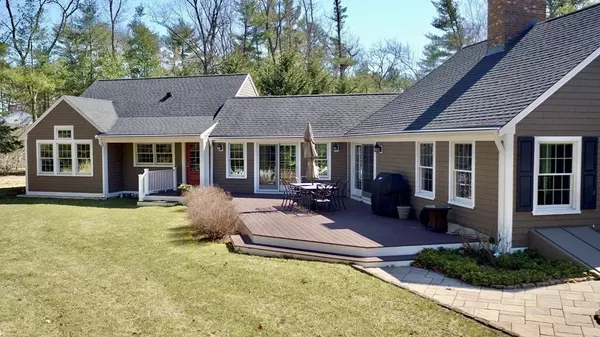$1,575,000
$1,499,000
5.1%For more information regarding the value of a property, please contact us for a free consultation.
4 Beds
3 Baths
3,244 SqFt
SOLD DATE : 05/19/2023
Key Details
Sold Price $1,575,000
Property Type Single Family Home
Sub Type Single Family Residence
Listing Status Sold
Purchase Type For Sale
Square Footage 3,244 sqft
Price per Sqft $485
MLS Listing ID 73090519
Sold Date 05/19/23
Style Ranch
Bedrooms 4
Full Baths 3
HOA Y/N false
Year Built 1958
Annual Tax Amount $12,140
Tax Year 2023
Lot Size 1.090 Acres
Acres 1.09
Property Description
Minutes to Duxbury Village! Stunning one floor living with 4 bedrooms, 3 full baths that includes newly added 930 sq ft legal in-law suite in 2019. Renovated down to the studs in 2012, this one of kind property will enhance many lifestyles. This home can be 2 separate entities or one beautiful luxurious home. Chef's kitchen with Wolf gas stove, microwave and oven, Bosch dishwasher, custom Botello cabinets and 2 level granite island. Sunlit primary suite with vaulted ceiling, custom walk in closet, soaking tub, glass shower and radiant floor. Hardwoods throughout, gas fireplace, large cedar closet, central air, home gym and convenient attached 2 car garage. Professionally landscaped with spacious composite deck, private backyard, well for irrigation and whole house generator. Bonus 1/2 mile to Island Creek Pond...one of the best paddle board experiences in Duxbury! Showings begin at Broker Open, March 31 at 11am. Agents are welcomed to bring clients to Broker Open.
Location
State MA
County Plymouth
Zoning RC
Direction Rt 3A to Tobey Garden St
Rooms
Family Room Ceiling Fan(s), Vaulted Ceiling(s), Flooring - Hardwood, Cable Hookup, Exterior Access, Open Floorplan, Slider
Basement Full, Partial, Partially Finished, Interior Entry, Bulkhead, Concrete, Slab
Primary Bedroom Level Main, First
Dining Room Flooring - Hardwood, Chair Rail, Deck - Exterior, Exterior Access, Open Floorplan, Recessed Lighting, Remodeled, Slider, Lighting - Pendant
Kitchen Closet/Cabinets - Custom Built, Flooring - Hardwood, Dining Area, Countertops - Stone/Granite/Solid, Kitchen Island, Open Floorplan, Recessed Lighting, Remodeled, Stainless Steel Appliances, Gas Stove, Lighting - Pendant
Interior
Interior Features Bathroom - Full, Bathroom - Tiled With Shower Stall, Cathedral Ceiling(s), Ceiling Fan(s), Closet - Linen, Walk-In Closet(s), Dining Area, Countertops - Stone/Granite/Solid, Cabinets - Upgraded, Cable Hookup, Open Floorplan, Recessed Lighting, Lighting - Sconce, Closet - Cedar, In-Law Floorplan, Exercise Room, Mud Room
Heating Central, Baseboard, Radiant, Natural Gas
Cooling Central Air
Flooring Tile, Hardwood, Stone / Slate, Flooring - Hardwood, Flooring - Stone/Ceramic Tile, Flooring - Wall to Wall Carpet
Fireplaces Number 1
Fireplaces Type Living Room
Appliance Range, Dishwasher, Microwave, Refrigerator, Washer, Dryer, Stainless Steel Appliance(s), Gas Water Heater, Utility Connections for Gas Range, Utility Connections for Electric Dryer
Laundry Dryer Hookup - Electric, Washer Hookup, Main Level, Electric Dryer Hookup, First Floor
Exterior
Exterior Feature Rain Gutters, Professional Landscaping, Sprinkler System, Decorative Lighting, Garden
Garage Spaces 2.0
Community Features Public Transportation, Shopping, Pool, Tennis Court(s), Park, Walk/Jog Trails, Golf, Conservation Area, House of Worship, Marina, Public School
Utilities Available for Gas Range, for Electric Dryer, Washer Hookup, Generator Connection
Waterfront Description Beach Front, Bay, Creek, Harbor, Lake/Pond, Ocean, 1 to 2 Mile To Beach, Beach Ownership(Public)
Roof Type Shingle
Total Parking Spaces 4
Garage Yes
Building
Lot Description Corner Lot, Wooded, Level
Foundation Concrete Perimeter
Sewer Private Sewer
Water Public
Others
Senior Community false
Read Less Info
Want to know what your home might be worth? Contact us for a FREE valuation!

Our team is ready to help you sell your home for the highest possible price ASAP
Bought with Susie Caliendo • Waterfront Realty Group

"My job is to find and attract mastery-based agents to the office, protect the culture, and make sure everyone is happy! "






