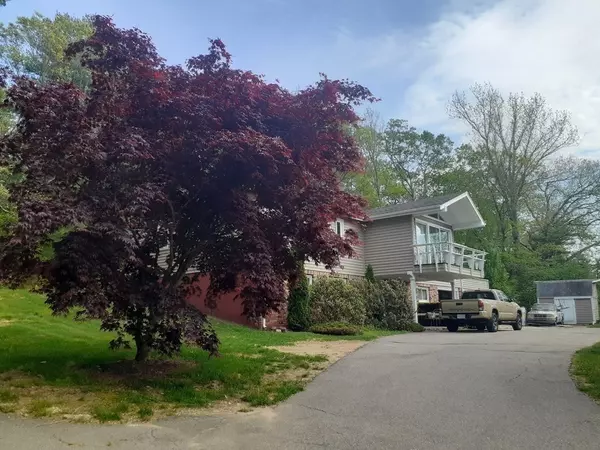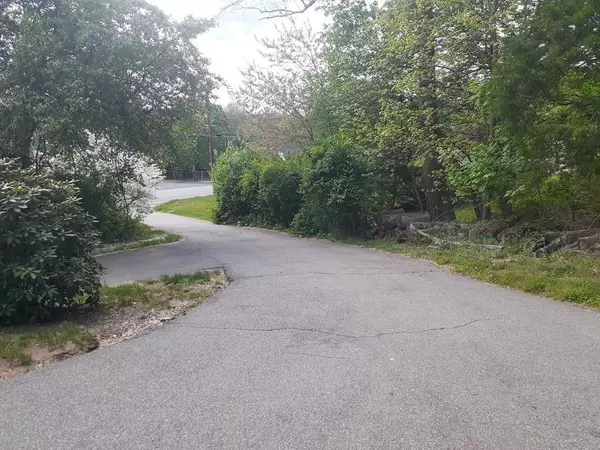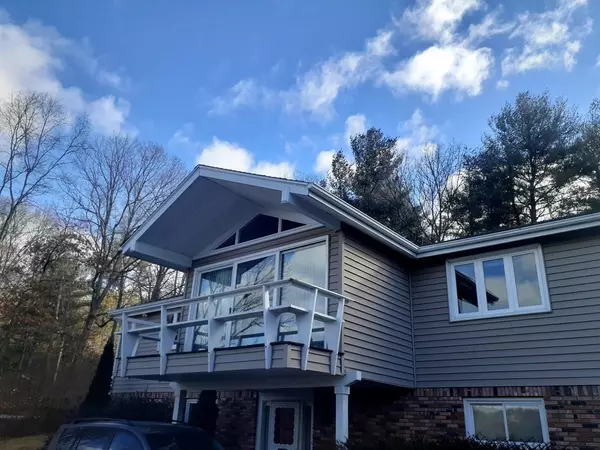$470,000
$449,000
4.7%For more information regarding the value of a property, please contact us for a free consultation.
4 Beds
2 Baths
2,200 SqFt
SOLD DATE : 05/23/2023
Key Details
Sold Price $470,000
Property Type Single Family Home
Sub Type Single Family Residence
Listing Status Sold
Purchase Type For Sale
Square Footage 2,200 sqft
Price per Sqft $213
MLS Listing ID 73080661
Sold Date 05/23/23
Style Raised Ranch
Bedrooms 4
Full Baths 2
HOA Y/N false
Year Built 1953
Annual Tax Amount $6,417
Tax Year 2022
Lot Size 3.970 Acres
Acres 3.97
Property Description
This Private Setting Custom Built Raised Ranch One Owner Property Offers : Central A/C, 4 Bedrooms, 2 Full Baths, Cathedral Ceiling with Wood Fired Fireplaced Family Room, Large Cabinet Packed Double Sink Kitchen with Breakfast Bar. ** Bonus** Sitting Room with Vista Views. Lower Level Boast Wood Fired Fireplaced Office with Built - in. Large Closets for Seasonal Storage. 2nd Garage has Separate Entrance for Hobby Room with Wood Fired Pot Belly Stove, Newer Roof with Solar Panels Perched on over 3+ acres of Land with Lots of Potential.
Location
State MA
County Worcester
Zoning Res
Direction Summer St. to Blackstone St.
Rooms
Family Room Flooring - Hardwood, Flooring - Wall to Wall Carpet
Basement Full, Finished, Garage Access, Sump Pump, Concrete
Primary Bedroom Level First
Dining Room Flooring - Hardwood, Flooring - Wall to Wall Carpet
Kitchen Ceiling Fan(s), Flooring - Laminate, Handicap Accessible, Breakfast Bar / Nook, Recessed Lighting
Interior
Interior Features High Speed Internet Hookup, Bonus Room
Heating Oil, Electric, Wood
Cooling Central Air
Flooring Wood, Plywood, Tile, Carpet, Hardwood, Flooring - Wall to Wall Carpet
Fireplaces Number 3
Fireplaces Type Living Room
Appliance Range, Dishwasher, Refrigerator, Oil Water Heater, Utility Connections for Electric Range, Utility Connections for Electric Oven, Utility Connections for Electric Dryer
Laundry Dryer Hookup - Electric, Washer Hookup
Exterior
Exterior Feature Rain Gutters, Storage
Garage Spaces 2.0
Community Features Shopping, Park, Walk/Jog Trails, Stable(s), Golf, Medical Facility, Laundromat, Bike Path, Conservation Area, Highway Access, House of Worship, Private School, Public School, T-Station
Utilities Available for Electric Range, for Electric Oven, for Electric Dryer, Washer Hookup
Waterfront false
Waterfront Description Beach Front, Lake/Pond, Beach Ownership(Public)
Roof Type Shingle, Rubber
Total Parking Spaces 6
Garage Yes
Building
Lot Description Wooded, Additional Land Avail., Other
Foundation Concrete Perimeter
Sewer Private Sewer
Water Public
Schools
Elementary Schools Kennedy
Middle Schools Regional
High Schools Blackstone
Others
Senior Community false
Acceptable Financing Contract
Listing Terms Contract
Read Less Info
Want to know what your home might be worth? Contact us for a FREE valuation!

Our team is ready to help you sell your home for the highest possible price ASAP
Bought with The Tomaiolo Group • Tomaiolo Realty Group Inc

"My job is to find and attract mastery-based agents to the office, protect the culture, and make sure everyone is happy! "






