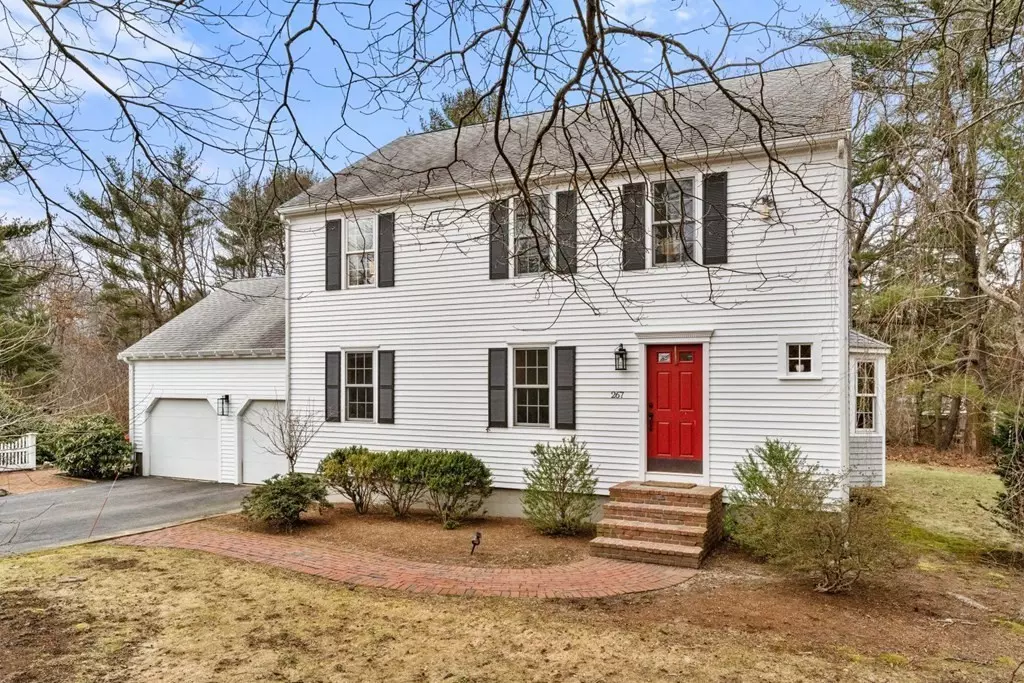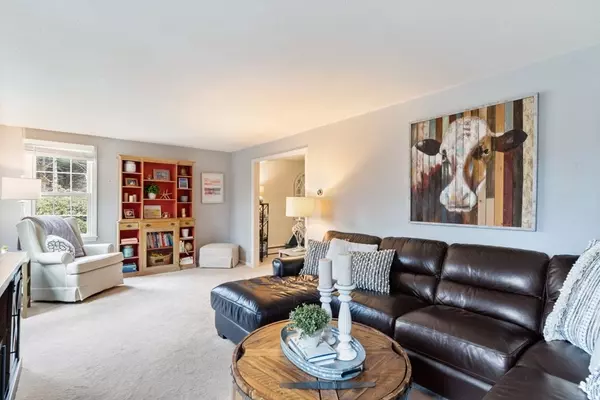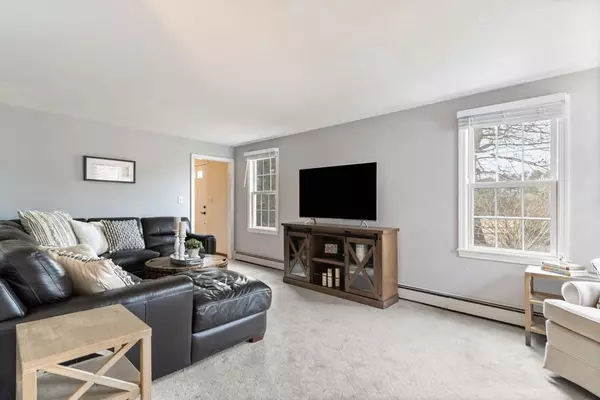$864,504
$799,000
8.2%For more information regarding the value of a property, please contact us for a free consultation.
3 Beds
2.5 Baths
2,568 SqFt
SOLD DATE : 06/01/2023
Key Details
Sold Price $864,504
Property Type Single Family Home
Sub Type Single Family Residence
Listing Status Sold
Purchase Type For Sale
Square Footage 2,568 sqft
Price per Sqft $336
MLS Listing ID 73079283
Sold Date 06/01/23
Style Colonial
Bedrooms 3
Full Baths 2
Half Baths 1
HOA Y/N false
Year Built 1979
Annual Tax Amount $7,782
Tax Year 2023
Lot Size 1.370 Acres
Acres 1.37
Property Description
Privately set on 1.37 acres off of rural Franklin Street is this charming colonial surrounded by picturesque farmland. Step inside to find a comfortable, light-filled family room adjacent to a playroom/den/office that takes you into the center island kitchen with stainless steel appliances, hardwood floors and access to the Mahogony deck overlooking the scenic backyard. The natural flow of the home continues into the fireplaced sitting room with vaulted beamed ceiling, barnboard and then into the formal dining room with brick fireplace, beamed ceiling, barnboard and large bay window. Upstairs you will find an oversized master ensuite with space for a home office, plenty of closet space and access to a private bath with soaking tub as well as a shared full bath with tiled stall shower and tub. Two additional generously sized bedrooms complete the second floor. The 3rd floor walkup attic and unfinished basement could be finished and used for a variety of reasons. Septic is for 4-Bedrooms
Location
State MA
County Plymouth
Zoning RC
Direction Rte 3 to Lincoln St, Left on West St, Right on Franklin
Rooms
Family Room Flooring - Wall to Wall Carpet, Flooring - Wood
Basement Interior Entry, Concrete, Unfinished
Primary Bedroom Level Second
Dining Room Beamed Ceilings, Flooring - Hardwood, Window(s) - Bay/Bow/Box, Lighting - Pendant
Kitchen Flooring - Hardwood, Countertops - Upgraded, French Doors, Kitchen Island, Deck - Exterior, Exterior Access, Recessed Lighting, Stainless Steel Appliances
Interior
Interior Features Lighting - Overhead, Ceiling - Cathedral, Ceiling - Beamed, Play Room, Sitting Room, Home Office
Heating Baseboard, Oil, Fireplace
Cooling None
Flooring Tile, Carpet, Hardwood, Pine, Flooring - Wall to Wall Carpet, Flooring - Wood
Fireplaces Number 1
Fireplaces Type Dining Room
Appliance Range, Dishwasher, Microwave, Refrigerator, Washer, Dryer, Oil Water Heater, Utility Connections for Electric Range, Utility Connections for Electric Dryer
Laundry In Basement, Washer Hookup
Exterior
Garage Spaces 2.0
Community Features Public Transportation, Shopping, Pool, Tennis Court(s), Park, Walk/Jog Trails, Golf, Bike Path, Conservation Area, Highway Access, House of Worship
Utilities Available for Electric Range, for Electric Dryer, Washer Hookup
Waterfront Description Beach Front, Bay, Harbor, Ocean
Roof Type Shingle
Total Parking Spaces 4
Garage Yes
Building
Lot Description Easements
Foundation Concrete Perimeter
Sewer Private Sewer
Water Public
Schools
Elementary Schools Chandler/Alden
Middle Schools Dms
High Schools Dhs
Others
Senior Community false
Acceptable Financing Contract
Listing Terms Contract
Read Less Info
Want to know what your home might be worth? Contact us for a FREE valuation!

Our team is ready to help you sell your home for the highest possible price ASAP
Bought with The McNamara Horton Group • Boston Connect Real Estate

"My job is to find and attract mastery-based agents to the office, protect the culture, and make sure everyone is happy! "






