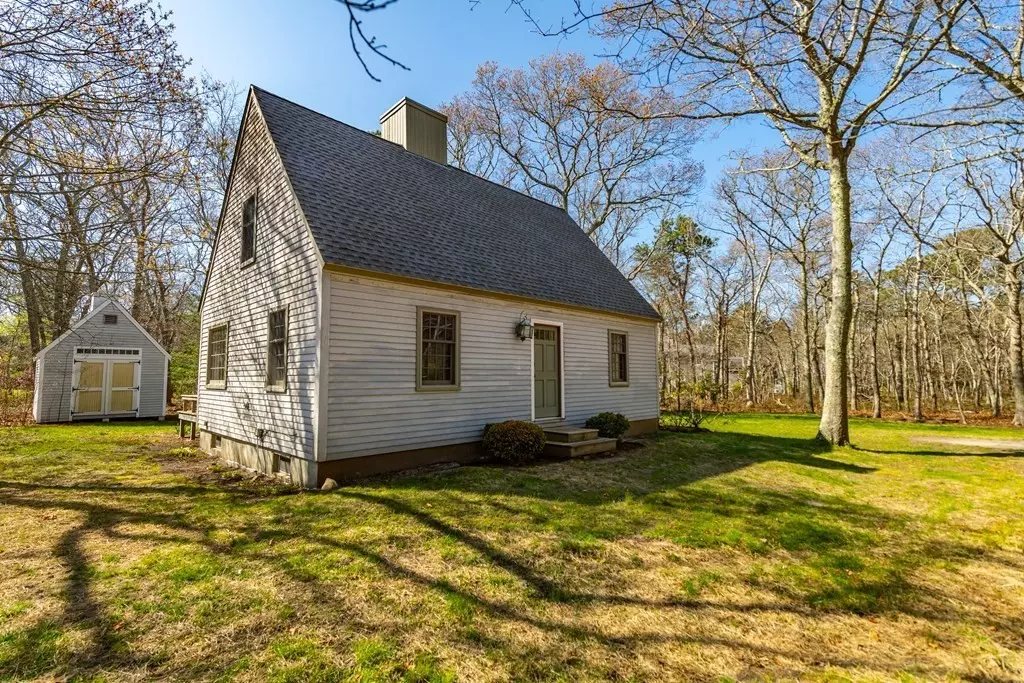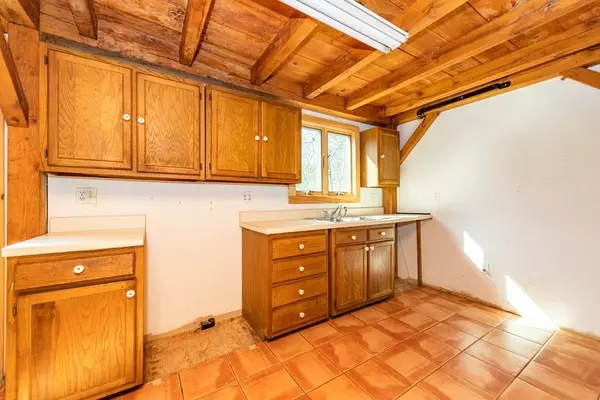$925,000
$925,000
For more information regarding the value of a property, please contact us for a free consultation.
2 Beds
2 Baths
1,081 SqFt
SOLD DATE : 06/02/2023
Key Details
Sold Price $925,000
Property Type Single Family Home
Sub Type Single Family Residence
Listing Status Sold
Purchase Type For Sale
Square Footage 1,081 sqft
Price per Sqft $855
Subdivision West Chop
MLS Listing ID 73104540
Sold Date 06/02/23
Style Cape
Bedrooms 2
Full Baths 2
HOA Y/N false
Year Built 1980
Annual Tax Amount $5,500
Tax Year 2023
Property Description
Situated off Main Street in a well-established West Chop neighborhood, this Post and Beam style home awaits your personal touch. The location is ideal with easy access to Grove Street town beach, the Vineyard Haven Yacht Club, and just one mile from the myriad of shops and restaurants the Village has to offer. West Chop Woods is also nearby with hiking trails on over 83 acres of Sherriff’s Meadow land. The living room, dining area and kitchen are the focal point of the first floor. A bedroom and full bath with laundry complete this floor. The second-floor bedroom has a fabulous cathedral post and beam ceiling and a second full bath. With a full unfinished basement and oversized shed, there is plenty of room for storage. The septic system design provides excess capacity to allow for the expansion of additional bedrooms with Board of Health approval. The roof and windows were recently replaced. Being sold “as-is."
Location
State MA
County Dukes
Area West Chop
Zoning R25
Direction Holly Tree Lane is located off Main Street across from Pine Tree Lane. #90 is on the left side.
Rooms
Basement Full, Interior Entry, Bulkhead, Unfinished
Primary Bedroom Level Main, First
Dining Room Flooring - Stone/Ceramic Tile, Exterior Access
Kitchen Flooring - Stone/Ceramic Tile, Dining Area, Open Floorplan
Interior
Heating Propane
Cooling None
Flooring Wood, Tile
Appliance Washer, Dryer, Propane Water Heater
Laundry Bathroom - Full, Flooring - Stone/Ceramic Tile, Main Level, First Floor
Exterior
Exterior Feature Storage
Community Features Shopping, Tennis Court(s), Park, Walk/Jog Trails, Golf, Conservation Area, House of Worship
Waterfront false
Waterfront Description Beach Front, Harbor, Ocean, Sound, 1/2 to 1 Mile To Beach, Beach Ownership(Public)
Roof Type Shingle
Total Parking Spaces 4
Garage No
Building
Lot Description Wooded, Cleared, Level
Foundation Concrete Perimeter
Sewer Private Sewer
Water Public
Others
Senior Community false
Read Less Info
Want to know what your home might be worth? Contact us for a FREE valuation!

Our team is ready to help you sell your home for the highest possible price ASAP
Bought with Stephanie Roache • Donnelly + Co.

"My job is to find and attract mastery-based agents to the office, protect the culture, and make sure everyone is happy! "






