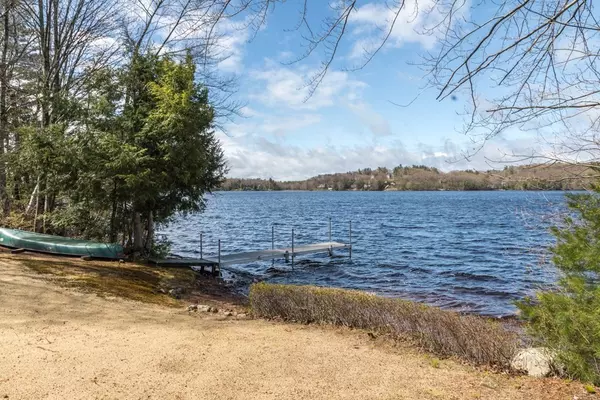$565,000
$564,900
For more information regarding the value of a property, please contact us for a free consultation.
3 Beds
2 Baths
1,696 SqFt
SOLD DATE : 06/07/2023
Key Details
Sold Price $565,000
Property Type Single Family Home
Sub Type Single Family Residence
Listing Status Sold
Purchase Type For Sale
Square Footage 1,696 sqft
Price per Sqft $333
Subdivision Far Hills Association
MLS Listing ID 73107341
Sold Date 06/07/23
Style Contemporary
Bedrooms 3
Full Baths 2
HOA Fees $120/ann
HOA Y/N true
Year Built 1964
Annual Tax Amount $7,754
Tax Year 2023
Lot Size 0.350 Acres
Acres 0.35
Property Description
Imagine owning this property with 150 ft.of waterfront overlooking Sunset Lake! Updated open concept living on the main floor includes wood stove and updated bath. Downstairs completely gutted and has 3 bedrooms and full bath. Beautiful 3-season sunroom leads to deck that has spiral staircase to yard with garden space and water access. Brand new 3 bedroom septic system installed in 2013. Outdoor shower, storage shed, lots of privacy on cul-de-sac. Unlimited town water included with lake association fee. This is the time to see this one! First showings at Open House on Sunday May 7, 2023 11 am to 1pm.
Location
State MA
County Worcester
Zoning Res
Direction Route 12 to Depot Road to Dunn Road to Blueberry Road
Rooms
Family Room Flooring - Laminate, Open Floorplan
Basement Full, Finished, Walk-Out Access, Interior Entry, Concrete
Primary Bedroom Level Basement
Dining Room Cathedral Ceiling(s), Flooring - Laminate, Deck - Exterior, Open Floorplan, Remodeled, Slider
Kitchen Cathedral Ceiling(s), Flooring - Vinyl, Open Floorplan, Remodeled
Interior
Interior Features Closet/Cabinets - Custom Built, Bonus Room
Heating Forced Air, Oil
Cooling None
Flooring Vinyl, Wood Laminate, Flooring - Laminate
Appliance Range, Dishwasher, Refrigerator, Washer, Dryer, Propane Water Heater, Utility Connections for Electric Range, Utility Connections for Electric Dryer
Laundry Electric Dryer Hookup, Washer Hookup
Exterior
Exterior Feature Rain Gutters, Storage, Professional Landscaping, Garden, Outdoor Shower
Community Features Shopping, Park, Golf, Medical Facility, Laundromat, Bike Path, Conservation Area, Highway Access, House of Worship, Private School, Public School, University
Utilities Available for Electric Range, for Electric Dryer, Washer Hookup
Waterfront true
Waterfront Description Waterfront, Beach Front, Navigable Water, Lake, Frontage, Walk to, Direct Access, Private, Lake/Pond, Direct Access, Walk to, 0 to 1/10 Mile To Beach, Beach Ownership(Private,Association)
View Y/N Yes
View Scenic View(s)
Roof Type Shingle
Total Parking Spaces 5
Garage No
Building
Lot Description Cul-De-Sac, Wooded, Easements
Foundation Block
Sewer Private Sewer
Water Public
Schools
Elementary Schools J. R. Briggs
Middle Schools Overlook Ms
High Schools Oakmont Reg. Hs
Others
Senior Community false
Read Less Info
Want to know what your home might be worth? Contact us for a FREE valuation!

Our team is ready to help you sell your home for the highest possible price ASAP
Bought with Michelle Terry Team • EXIT Real Estate Executives

"My job is to find and attract mastery-based agents to the office, protect the culture, and make sure everyone is happy! "






