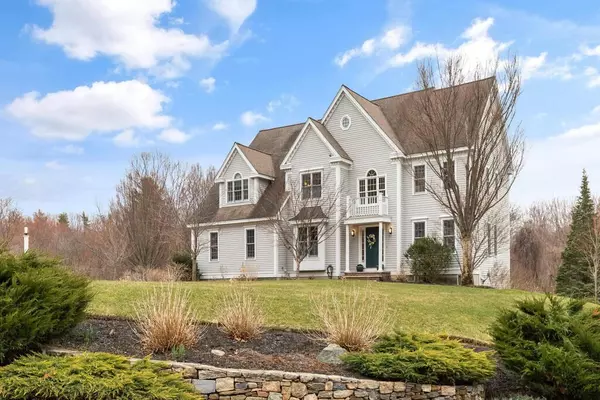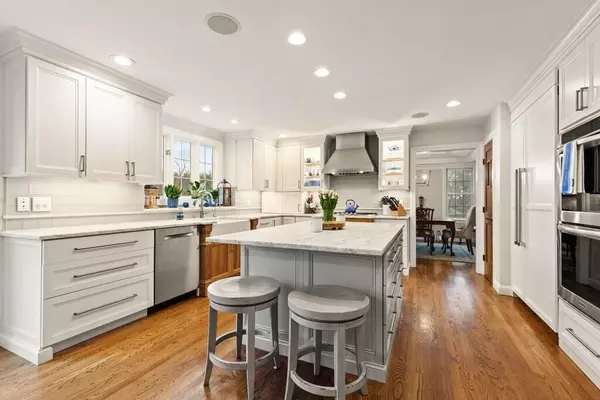$1,365,000
$1,201,000
13.7%For more information regarding the value of a property, please contact us for a free consultation.
4 Beds
3.5 Baths
4,112 SqFt
SOLD DATE : 06/13/2023
Key Details
Sold Price $1,365,000
Property Type Single Family Home
Sub Type Single Family Residence
Listing Status Sold
Purchase Type For Sale
Square Footage 4,112 sqft
Price per Sqft $331
MLS Listing ID 73096022
Sold Date 06/13/23
Style Colonial
Bedrooms 4
Full Baths 3
Half Baths 1
HOA Y/N false
Year Built 2003
Annual Tax Amount $16,104
Tax Year 2023
Lot Size 1.400 Acres
Acres 1.4
Property Description
Stunning and refined, this home offers every luxury. The grand entry welcomes you to a fabulous residence owned & remodeled by one of Boston's premier home designers. Gourmet kitchen w/ top-of-the-line appliances, gas stove, double ovens and 48" built-in refrigerator. Open floor plan makes informal dining and entertaining easy. The formal dining room and living room off kitchen and entry create versatile options for entertaining. The upstairs primary bedroom boasts phenomenal marble bath with steam shower, dressing vanity and walnut cabinets. 3 additional large bedrooms upstairs. Vaulted ceiling in family room with french doors off of the open concept kitchen to maintenance-free deck. 3 full and 1 half baths. Central staircase to finished basement w/ 10 ft ceilings and ample storage. Full walk up attic available for expansion. 2 car garage, main floor laundry. Surrounded by conservation land on quiet cul-de-sac in exclusive neighborhood & AB schools. Underground utilities. A must see!
Location
State MA
County Middlesex
Zoning AR
Direction Hill Rd. to Barteau Ln.
Rooms
Family Room Vaulted Ceiling(s), Flooring - Wall to Wall Carpet
Basement Partially Finished, Walk-Out Access, Interior Entry
Primary Bedroom Level Second
Dining Room Flooring - Hardwood
Kitchen Closet/Cabinets - Custom Built, Flooring - Hardwood, Dining Area, Kitchen Island, Open Floorplan, Recessed Lighting, Remodeled, Stainless Steel Appliances, Gas Stove
Interior
Interior Features Ceiling - Vaulted, Slider, Balcony - Interior, Open Floor Plan, Lighting - Pendant, 3/4 Bath, Great Room, Office, Foyer, Central Vacuum, Sauna/Steam/Hot Tub
Heating Central, Forced Air
Cooling Central Air
Flooring Wood, Tile, Carpet, Flooring - Wall to Wall Carpet, Flooring - Hardwood
Fireplaces Number 1
Fireplaces Type Family Room
Appliance Range, Oven, Dishwasher, Microwave, Countertop Range, Refrigerator, Freezer, Washer, Dryer, Vacuum System, Water Softener, Gas Water Heater, Utility Connections for Gas Range, Utility Connections for Electric Range, Utility Connections for Gas Dryer
Laundry Closet/Cabinets - Custom Built, Flooring - Stone/Ceramic Tile, First Floor, Washer Hookup
Exterior
Exterior Feature Professional Landscaping, Sprinkler System, Decorative Lighting
Garage Spaces 2.0
Community Features Highway Access
Utilities Available for Gas Range, for Electric Range, for Gas Dryer, Washer Hookup
Waterfront false
Roof Type Shingle
Total Parking Spaces 8
Garage Yes
Building
Lot Description Cul-De-Sac, Gentle Sloping
Foundation Concrete Perimeter
Sewer Private Sewer
Water Private
Schools
Elementary Schools Blanchard
Middle Schools Ab Regional
High Schools Ab Regional
Others
Senior Community false
Read Less Info
Want to know what your home might be worth? Contact us for a FREE valuation!

Our team is ready to help you sell your home for the highest possible price ASAP
Bought with Avigail Gans • Coldwell Banker Realty - Lexington

"My job is to find and attract mastery-based agents to the office, protect the culture, and make sure everyone is happy! "






