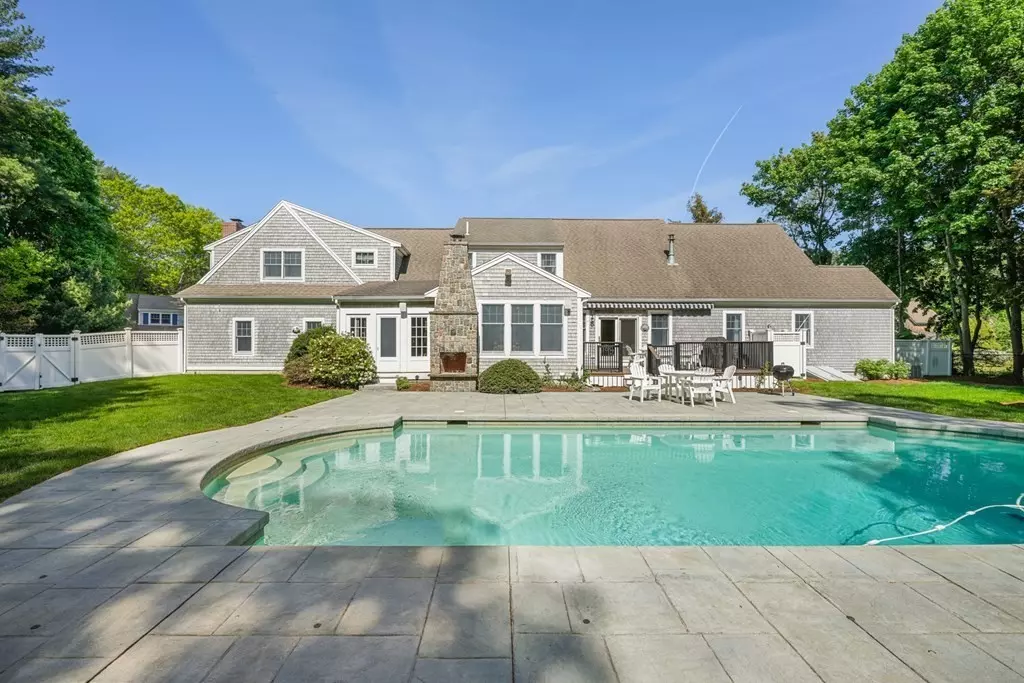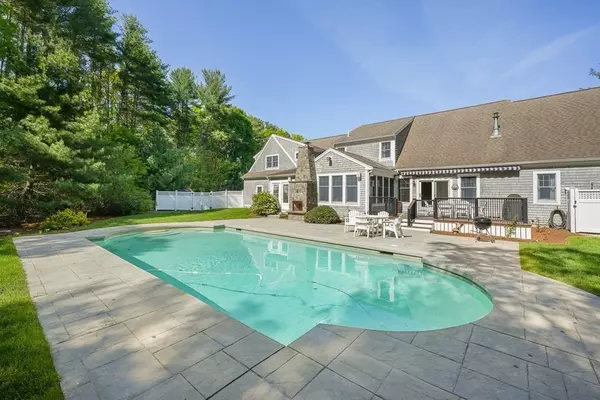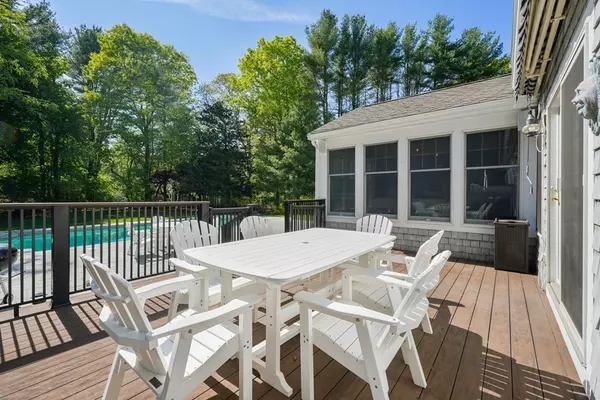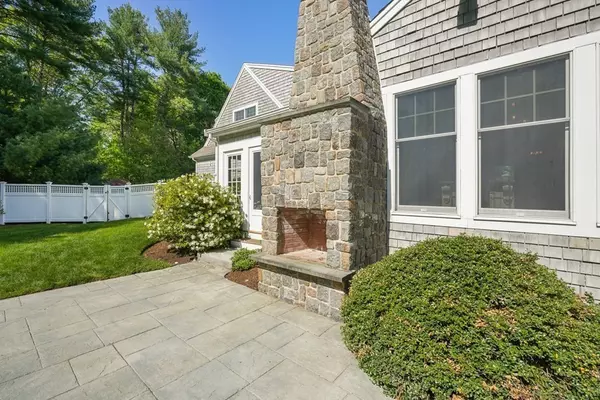$1,610,000
$1,425,000
13.0%For more information regarding the value of a property, please contact us for a free consultation.
4 Beds
3.5 Baths
4,080 SqFt
SOLD DATE : 06/20/2023
Key Details
Sold Price $1,610,000
Property Type Single Family Home
Sub Type Single Family Residence
Listing Status Sold
Purchase Type For Sale
Square Footage 4,080 sqft
Price per Sqft $394
MLS Listing ID 73115210
Sold Date 06/20/23
Style Cape
Bedrooms 4
Full Baths 3
Half Baths 1
HOA Y/N false
Year Built 1999
Annual Tax Amount $14,947
Tax Year 2023
Lot Size 1.080 Acres
Acres 1.08
Property Description
Tucked away at the end of a private lane, you will find this charming oversized 4 bedroom Cape. Set on over an acre, with a heated gunite pool, outdoor fireplace, and a detached 2 car garage with walk-up second floor. Showcasing an open floor plan, this home was made for entertaining. Kitchen is a chefs dream with massive SubZero refrigerator, Wolf oven, wine frig, ice maker, center island, wood fired brick oven + dining area that flows into living room with built-ins, gas fireplace + vaulted ceiling. Adjacent den, and sliders lead to new composite deck overlooking the pool and private oasis. Generous sized family room with stone fireplace, wet bar, powder room, laundry room and primary suite with 2 walk-in closets and lavish bath complete the first floor. Upstairs you will discover 3 spacious bedrooms, 2 full baths and a bonus room for guests. Plus loft office space. Beautiful 3 season sunroom, irrigation, outdoor shower, unfinished basement for storage, long list of updates~ WOW!
Location
State MA
County Plymouth
Zoning RC
Direction Franklin Street to Hideaway Lane
Rooms
Family Room Closet, Flooring - Hardwood, Wet Bar, Recessed Lighting
Basement Full, Interior Entry, Bulkhead, Unfinished
Primary Bedroom Level First
Kitchen Closet/Cabinets - Custom Built, Flooring - Hardwood, Dining Area, Countertops - Stone/Granite/Solid, Kitchen Island, Open Floorplan, Stainless Steel Appliances, Wine Chiller
Interior
Interior Features Bathroom - Full, Closet, Bathroom, Bonus Room, Sun Room, Wet Bar
Heating Baseboard, Natural Gas
Cooling Central Air
Flooring Tile, Carpet, Hardwood, Flooring - Stone/Ceramic Tile, Flooring - Hardwood, Flooring - Wood
Fireplaces Number 2
Fireplaces Type Family Room, Living Room
Appliance Range, Dishwasher, Refrigerator, Washer, Dryer, Gas Water Heater
Laundry Flooring - Stone/Ceramic Tile, First Floor
Exterior
Exterior Feature Professional Landscaping, Sprinkler System, Outdoor Shower
Garage Spaces 2.0
Fence Fenced/Enclosed, Fenced
Pool In Ground
Community Features Shopping, Golf, Conservation Area, Highway Access, House of Worship, Marina, Public School
Roof Type Shingle
Total Parking Spaces 6
Garage Yes
Private Pool true
Building
Lot Description Level
Foundation Concrete Perimeter
Sewer Private Sewer
Water Public
Schools
Elementary Schools Chandler/Alden
Middle Schools Dms
High Schools Dhs
Others
Senior Community false
Acceptable Financing Contract
Listing Terms Contract
Read Less Info
Want to know what your home might be worth? Contact us for a FREE valuation!

Our team is ready to help you sell your home for the highest possible price ASAP
Bought with Corie Nagle • Conway - Scituate

"My job is to find and attract mastery-based agents to the office, protect the culture, and make sure everyone is happy! "






