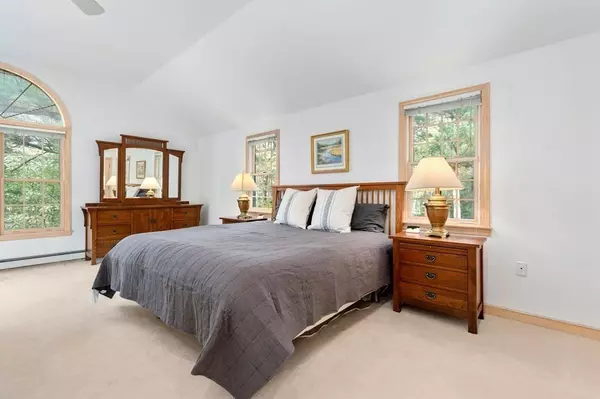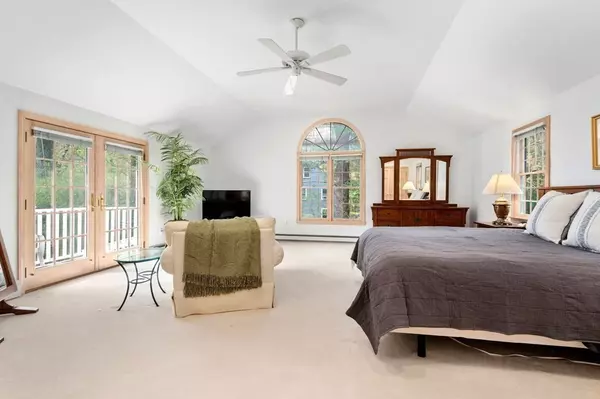$1,007,000
$889,900
13.2%For more information regarding the value of a property, please contact us for a free consultation.
4 Beds
3 Baths
3,106 SqFt
SOLD DATE : 06/28/2023
Key Details
Sold Price $1,007,000
Property Type Single Family Home
Sub Type Single Family Residence
Listing Status Sold
Purchase Type For Sale
Square Footage 3,106 sqft
Price per Sqft $324
MLS Listing ID 73109353
Sold Date 06/28/23
Style Colonial, Garrison
Bedrooms 4
Full Baths 3
HOA Y/N false
Year Built 1971
Annual Tax Amount $8,929
Tax Year 2023
Lot Size 0.940 Acres
Acres 0.94
Property Description
Turning onto Plantation Drive, you'll understand why this is one of the most desirable neighborhoods in Duxbury! This 4-bedroom, 3- (full) bathroom home has over 3100 sqft of living space and sits on nearly 1 acre of irrigated (by well) grounds. The private fenced backyard is perfect for entertaining, with a hardscaped patio, koi pond, large storage shed, and plenty of room for a pool. The home's main level features the living room, kitchen, dining room, full bath, and beautiful sun room with views of the entire back area. Upstairs are 3 large bedrooms, a full bath with tub & shower, and the oversized primary suite with cathedral ceilings, double closets, a private rear porch, & an ensuite bath with walk-in shower & jacuzzi tub. The walk-out finished basement features the laundry room, workshop, and billard/bonus room. Also included are an attached 2-car garage, central A/C, a whole house generator, and many upgraded systems. Here's your chance to enjoy this summer living in Duxbury!
Location
State MA
County Plymouth
Zoning RC
Direction Rte 3 to exit 22. Congress Street (Rte 14) to Plantation Drive. #108 will be on the LEFT.
Rooms
Family Room Bathroom - Full, Closet/Cabinets - Custom Built, Flooring - Stone/Ceramic Tile, High Speed Internet Hookup, Recessed Lighting
Basement Partial, Finished, Walk-Out Access
Primary Bedroom Level Second
Dining Room Flooring - Hardwood, Window(s) - Picture, Wet Bar, Lighting - Overhead
Kitchen Flooring - Stone/Ceramic Tile, Countertops - Stone/Granite/Solid, Recessed Lighting, Stainless Steel Appliances
Interior
Interior Features Ceiling Fan(s), Vaulted Ceiling(s), Cable Hookup, Ceiling - Beamed, Lighting - Overhead, Sun Room, Game Room, Internet Available - Broadband, Other
Heating Baseboard, Oil
Cooling Central Air
Flooring Tile, Carpet, Hardwood, Flooring - Hardwood, Flooring - Laminate
Fireplaces Number 1
Fireplaces Type Family Room
Appliance Oven, Microwave, Countertop Range, ENERGY STAR Qualified Refrigerator, ENERGY STAR Qualified Dryer, ENERGY STAR Qualified Dishwasher, ENERGY STAR Qualified Washer, Oil Water Heater, Utility Connections for Electric Range, Utility Connections for Electric Oven, Utility Connections for Electric Dryer
Laundry In Basement, Washer Hookup
Exterior
Exterior Feature Rain Gutters, Storage, Professional Landscaping, Sprinkler System, Garden, Stone Wall, Other
Garage Spaces 2.0
Fence Fenced
Community Features Shopping, Pool, Tennis Court(s), Park, Walk/Jog Trails, Golf, Bike Path, Conservation Area, Highway Access, House of Worship, Marina, Public School
Utilities Available for Electric Range, for Electric Oven, for Electric Dryer, Washer Hookup, Generator Connection
Roof Type Shingle
Total Parking Spaces 6
Garage Yes
Building
Lot Description Cleared, Level
Foundation Concrete Perimeter
Sewer Private Sewer
Water Public
Schools
Elementary Schools Chandler/Alden
Middle Schools Duxbury Middle
High Schools Duxbury High
Others
Senior Community false
Read Less Info
Want to know what your home might be worth? Contact us for a FREE valuation!

Our team is ready to help you sell your home for the highest possible price ASAP
Bought with Danielle Comella • Douglas Elliman Real Estate - Wellesley

"My job is to find and attract mastery-based agents to the office, protect the culture, and make sure everyone is happy! "






