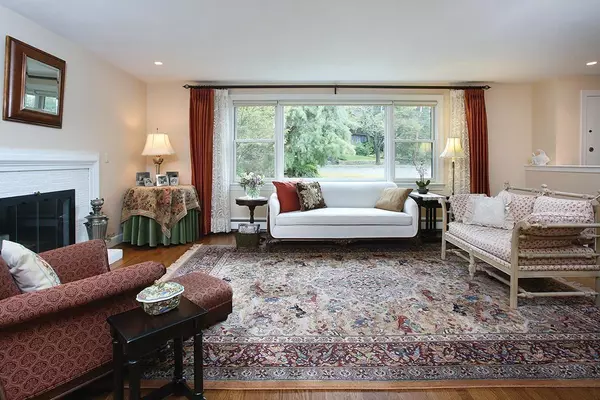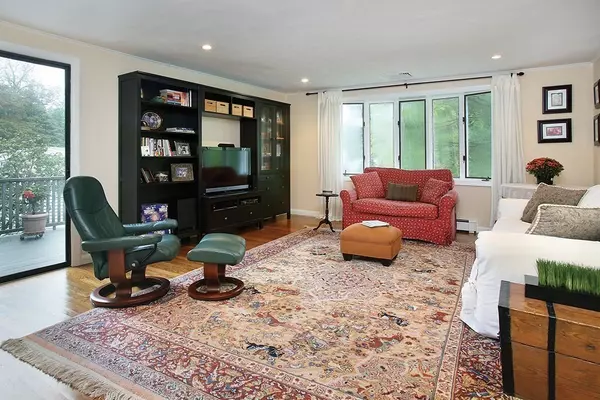$947,198
$969,000
2.2%For more information regarding the value of a property, please contact us for a free consultation.
4 Beds
3 Baths
2,676 SqFt
SOLD DATE : 11/30/2015
Key Details
Sold Price $947,198
Property Type Single Family Home
Sub Type Single Family Residence
Listing Status Sold
Purchase Type For Sale
Square Footage 2,676 sqft
Price per Sqft $353
MLS Listing ID 71912928
Sold Date 11/30/15
Style Ranch, Other (See Remarks)
Bedrooms 4
Full Baths 3
Year Built 1960
Annual Tax Amount $8,880
Tax Year 2015
Lot Size 10,454 Sqft
Acres 0.24
Property Description
Inviting split-ranch style Waban home w/easy, open floor plan & well-proportioned rooms. Main entry level features a living room w/fireplace, an accommodating dining room, & large country kitchen w/adjacent 15' x 18' family room & exterior access to an 18' x 10' deck. Separated from the main level by 3 stairs, are 3 generous bedrooms including a master w/en suite 2010 renovated bathroom, & an additional family bathroom. The grade level offers a separate rear entrance, & fourth bedroom w/good natural light & en suite 2007 renovated bathroom. Lower level includes a large, versatile room w/fireplace, for recreation, home office &/or media. Numerous recent upgrades including 2007 roof, 2008 central air conditioning & boiler, deck replacement & new thermal pane windows. Direct entry 2-car garage. Picturesque setting in a coveted location, 2/10 mile from Waban square "T," shops, dining & neighborhood Windsor Club, & near Angier School. Convenient commuting to points west & downtown Boston.
Location
State MA
County Middlesex
Area Waban
Zoning SR2
Direction Quineboquin to Larkspur to Edgefield at corner of Devonshire
Rooms
Family Room Flooring - Wood, Exterior Access, Recessed Lighting
Basement Partially Finished, Walk-Out Access, Sump Pump
Primary Bedroom Level Second
Dining Room Flooring - Wood
Kitchen Flooring - Stone/Ceramic Tile, Countertops - Stone/Granite/Solid
Interior
Interior Features Play Room
Heating Baseboard, Natural Gas, Fireplace(s)
Cooling Central Air, Wall Unit(s)
Flooring Wood, Tile, Marble, Other
Fireplaces Number 2
Fireplaces Type Living Room
Appliance Range, Oven, Dishwasher, Refrigerator, Gas Water Heater
Laundry In Basement
Exterior
Exterior Feature Rain Gutters, Professional Landscaping, Sprinkler System
Garage Spaces 2.0
Community Features Public Transportation, Shopping, Golf, Medical Facility, Conservation Area, Highway Access, Public School, T-Station
Roof Type Shingle
Total Parking Spaces 2
Garage Yes
Building
Lot Description Corner Lot
Foundation Concrete Perimeter
Sewer Public Sewer
Water Public
Schools
Elementary Schools Angier
Middle Schools Brown
High Schools South
Read Less Info
Want to know what your home might be worth? Contact us for a FREE valuation!

Our team is ready to help you sell your home for the highest possible price ASAP
Bought with Non Member • Non Member Office

"My job is to find and attract mastery-based agents to the office, protect the culture, and make sure everyone is happy! "






