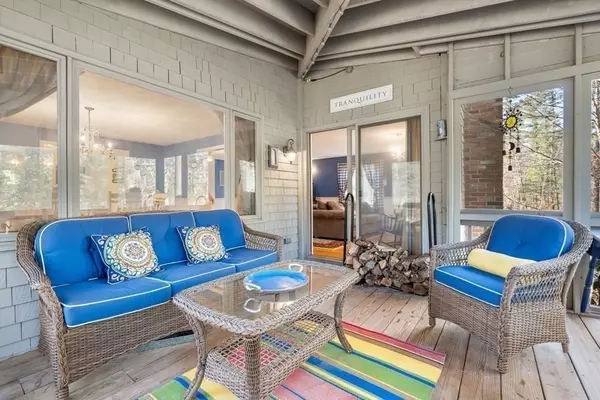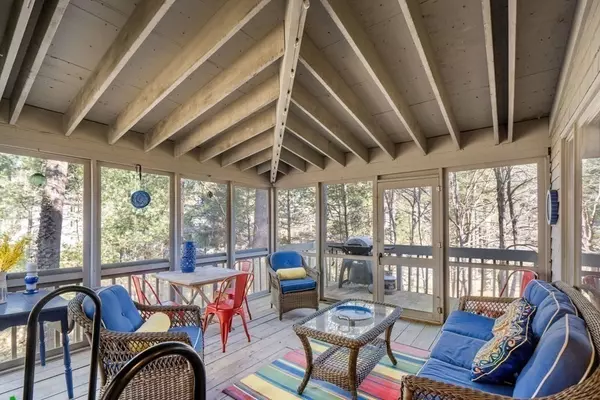$580,000
$619,000
6.3%For more information regarding the value of a property, please contact us for a free consultation.
2 Beds
2.5 Baths
2,464 SqFt
SOLD DATE : 06/30/2023
Key Details
Sold Price $580,000
Property Type Single Family Home
Sub Type Single Family Residence
Listing Status Sold
Purchase Type For Sale
Square Footage 2,464 sqft
Price per Sqft $235
Subdivision Trout Farm
MLS Listing ID 73093365
Sold Date 06/30/23
Style Contemporary
Bedrooms 2
Full Baths 2
Half Baths 1
HOA Fees $230/ann
HOA Y/N true
Year Built 1984
Annual Tax Amount $5,925
Tax Year 2023
Lot Size 9,583 Sqft
Acres 0.22
Property Description
Spring Refresh! Seller is offering a 1 year home warranty, $2500 seller credit, replacing 2 windows, and updating parts of the exterior (see disclosure) Surrounded by woods, flowering trees and perennials, this contemporary colonial with 2 car attached garage features 2 bedrooms, 2.5 baths, second floor laundry, living room with wood burning fireplace & slider to screened in porch perched high above the trees. The formal dining room flows into the large and bright kitchen with custom center island, ample cabinets, and recessed lights. Upstairs the primary suite has a full bathroom, dressing area, and walk-in closet. Additional bedroom, full bath, and large linen closet round out the upstairs. A large, finished walk-out lower level is perfect as an office space or additional living area and also features a workshop/utility room. The 2-car garage includes a sizable storage room. The Trout Farm community offers an in-ground pool, club house, and tennis courts, snow removal, and more!
Location
State MA
County Plymouth
Zoning PD
Direction In trout farm, take a right at end of entrance road. Follow signs to 46.
Rooms
Basement Full
Primary Bedroom Level Second
Dining Room Flooring - Hardwood, Chair Rail, Wainscoting, Lighting - Pendant
Kitchen Flooring - Hardwood, Countertops - Stone/Granite/Solid, Countertops - Upgraded, Kitchen Island, Cabinets - Upgraded, Recessed Lighting, Lighting - Pendant
Interior
Interior Features Open Floorplan, Slider, Lighting - Overhead, Open Floor Plan, Den, Office
Heating Forced Air, Electric
Cooling Central Air
Flooring Wood, Carpet, Flooring - Wall to Wall Carpet, Flooring - Wood
Fireplaces Number 1
Fireplaces Type Living Room
Appliance Dishwasher, Microwave, Refrigerator, Washer, Dryer, Utility Connections for Electric Range
Laundry Second Floor
Exterior
Garage Spaces 2.0
Community Features Pool, Tennis Court(s), Conservation Area, Highway Access, Public School
Utilities Available for Electric Range
Waterfront Description Beach Front, Bay, Harbor, Ocean, Beach Ownership(Public)
Roof Type Shingle
Total Parking Spaces 4
Garage Yes
Building
Lot Description Corner Lot, Wooded
Foundation Concrete Perimeter
Sewer Private Sewer
Water Public
Schools
Elementary Schools Chandler/Alden
Middle Schools Dms
High Schools Dhs
Others
Senior Community false
Acceptable Financing Contract
Listing Terms Contract
Read Less Info
Want to know what your home might be worth? Contact us for a FREE valuation!

Our team is ready to help you sell your home for the highest possible price ASAP
Bought with Katrina McGrail • South Shore Sotheby's International Realty

"My job is to find and attract mastery-based agents to the office, protect the culture, and make sure everyone is happy! "






