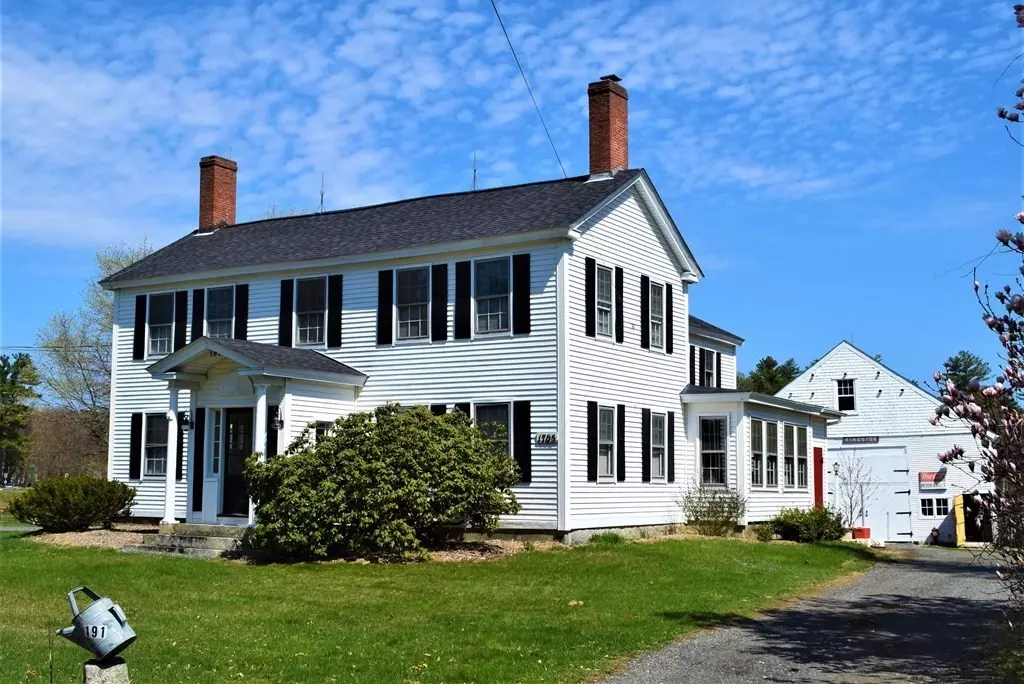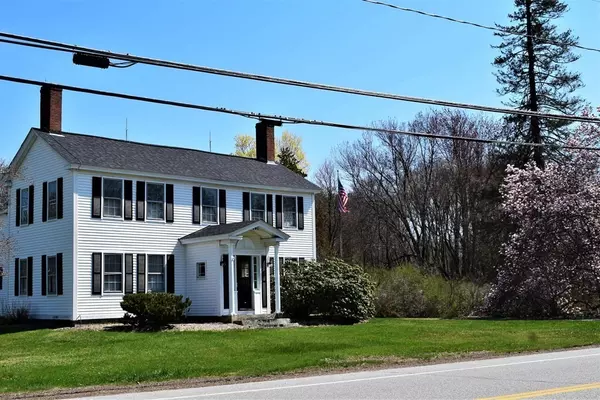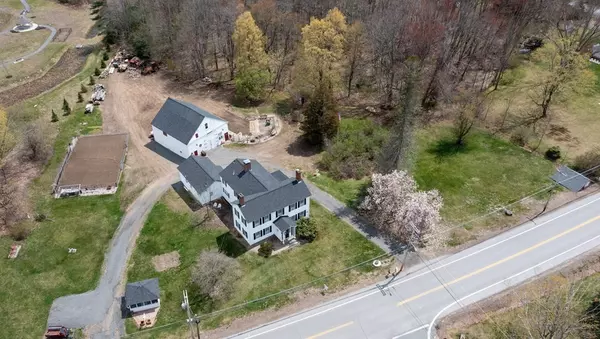$622,000
$639,900
2.8%For more information regarding the value of a property, please contact us for a free consultation.
3 Beds
2 Baths
3,485 SqFt
SOLD DATE : 06/30/2023
Key Details
Sold Price $622,000
Property Type Single Family Home
Sub Type Single Family Residence
Listing Status Sold
Purchase Type For Sale
Square Footage 3,485 sqft
Price per Sqft $178
MLS Listing ID 73102687
Sold Date 06/30/23
Style Colonial, Antique
Bedrooms 3
Full Baths 2
HOA Y/N false
Year Built 1705
Annual Tax Amount $8,113
Tax Year 2022
Lot Size 3.050 Acres
Acres 3.05
Property Description
Sitting at the gateway to Kingston's historic district is one of the oldest homes in New Hampshire. Built in 1705, this beautiful, well maintained colonialoffers original antique features: 8 fireplaces - one with a beehive oven, beamed ceilings, wide plank pine floors, wainscotting, original trim, and claw foot bathtub. Thehome is enhanced by updates the owners carefully added to bring the conveniences of today's lifestyles while preserving the historic charm: kitchen, first floor 3/4 bathand separate laundry. The three story barn has a chicken coop and lots more. Plant your favorite vegetables in the fenced garden area and pick fresh fruit from the peach,apple and cherry trees and grape vines. Updates include new roofs on the home and barn, lined fireplaces, some updated windows, a drilled well and more. With overthree acres, a screened summer house, carport and circular driveway - there is lots of space for your outdoor activities. Great Commuting Location
Location
State NH
County Rockingham
Zoning HD/AQ
Direction Route 125 to the intersection of Route 111 (Main Street)
Rooms
Family Room Wood / Coal / Pellet Stove, Beamed Ceilings, Flooring - Wood, French Doors, Wainscoting
Basement Partial, Interior Entry, Bulkhead, Dirt Floor, Unfinished
Primary Bedroom Level Second
Kitchen Beamed Ceilings, Dining Area, Pantry, Countertops - Upgraded, Country Kitchen, Exterior Access, Wainscoting
Interior
Interior Features Ceiling Fan(s), Sun Room, Home Office, Internet Available - Broadband, High Speed Internet
Heating Baseboard, Fireplace
Cooling None
Flooring Wood, Tile, Pine, Flooring - Wood
Fireplaces Number 8
Fireplaces Type Family Room, Kitchen, Living Room, Master Bedroom, Bedroom
Appliance ENERGY STAR Qualified Refrigerator, ENERGY STAR Qualified Dryer, ENERGY STAR Qualified Dishwasher, ENERGY STAR Qualified Washer, Range Hood, Range - ENERGY STAR, Oil Water Heater, Tank Water Heaterless, Utility Connections for Gas Range, Utility Connections for Electric Dryer
Laundry Flooring - Wood, Main Level, Electric Dryer Hookup, Slider, First Floor, Washer Hookup
Exterior
Exterior Feature Fruit Trees, Garden
Garage Spaces 1.0
Utilities Available for Gas Range, for Electric Dryer, Washer Hookup
Waterfront false
Waterfront Description Beach Front, Lake/Pond, 1/10 to 3/10 To Beach, Beach Ownership(Public)
Roof Type Shingle
Total Parking Spaces 12
Garage Yes
Building
Lot Description Cleared, Farm, Level
Foundation Stone, Granite
Sewer Private Sewer
Water Private
Schools
Elementary Schools Dj Bakie
Middle Schools Sanborn Regiona
High Schools Sanborn Regiona
Others
Senior Community false
Read Less Info
Want to know what your home might be worth? Contact us for a FREE valuation!

Our team is ready to help you sell your home for the highest possible price ASAP
Bought with Non Member • Coldwell Banker Realty

"My job is to find and attract mastery-based agents to the office, protect the culture, and make sure everyone is happy! "






