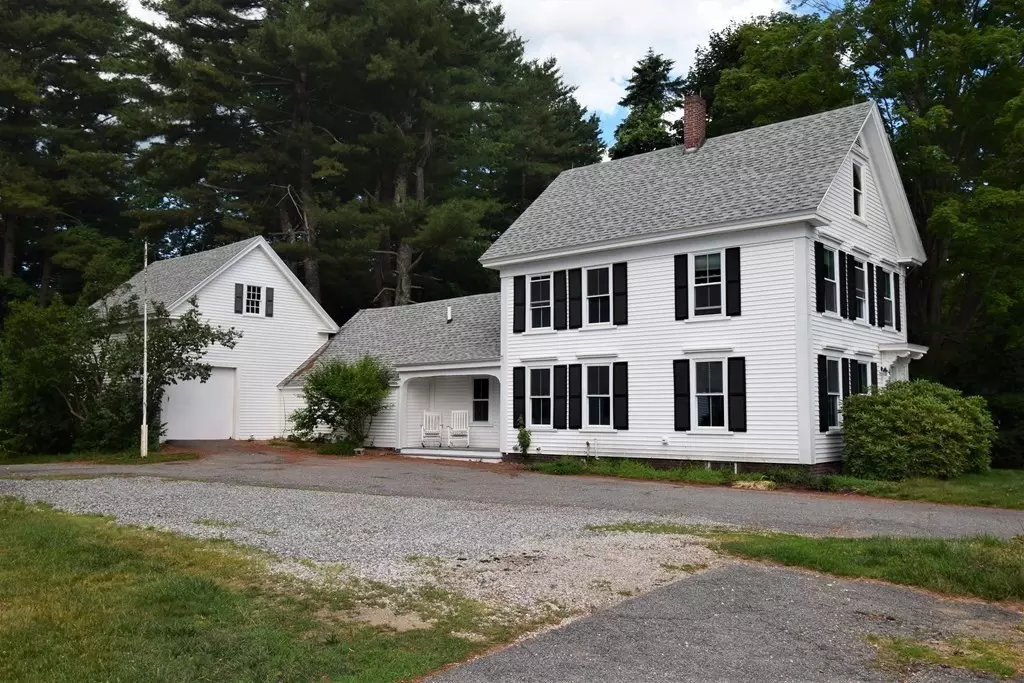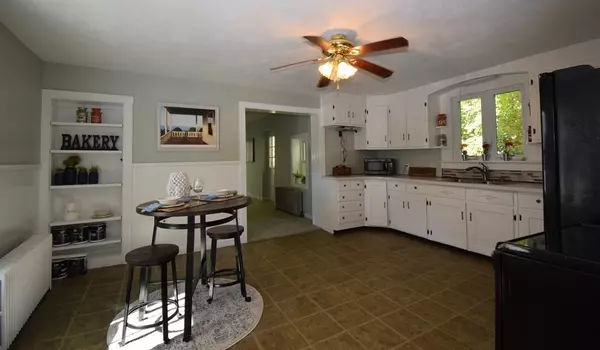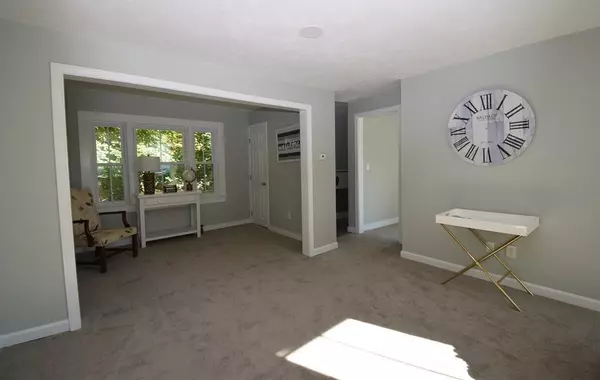$650,000
$725,000
10.3%For more information regarding the value of a property, please contact us for a free consultation.
3 Beds
1 Bath
1,998 SqFt
SOLD DATE : 06/30/2023
Key Details
Sold Price $650,000
Property Type Single Family Home
Sub Type Single Family Residence
Listing Status Sold
Purchase Type For Sale
Square Footage 1,998 sqft
Price per Sqft $325
MLS Listing ID 73007186
Sold Date 06/30/23
Style Farmhouse
Bedrooms 3
Full Baths 1
HOA Y/N false
Year Built 1895
Annual Tax Amount $9,680
Tax Year 2021
Lot Size 0.700 Acres
Acres 0.7
Property Description
Charming, newly renovated, 3 Bedroom, New Englander in the heart of Kingston Village with 20' frontage on Greenwood Lake. Live near work! Thishome includes a 3000 sf commercial building for your retail or office business, or rent for commercial income, or convert to apartments. Recent updates to the houseinclude roof, windows, heating system, hot water, vinyl siding, fresh paint, new carpet and lead paint mitigation. Relax on the farmer's porch or private deck overlookingthe lake. Walk to the common in the center of town or the nearby beach. There's lots of room for storage in the two story attached barn or the walkout basement withgarage in the commercial building. The office space is the former Carriage Towne News building (See MLS #4918148 for the Commercial Building Information)
Location
State NH
County Rockingham
Zoning HD1 AQ
Direction GPS is accurate
Rooms
Family Room Bathroom - Full, Deck - Exterior
Basement Interior Entry, Bulkhead, Concrete, Unfinished
Primary Bedroom Level Second
Dining Room Flooring - Hardwood, Flooring - Wall to Wall Carpet
Kitchen Flooring - Vinyl
Interior
Interior Features Office, Finish - Sheetrock, Internet Available - Broadband, High Speed Internet, Internet Available - Satellite
Heating Central, Steam
Cooling Window Unit(s)
Flooring Wood, Vinyl, Carpet, Flooring - Wall to Wall Carpet
Appliance Range, Refrigerator, Tank Water Heater, Utility Connections for Electric Range, Utility Connections for Electric Dryer
Laundry Washer Hookup
Exterior
Garage Spaces 8.0
Community Features Park, Walk/Jog Trails
Utilities Available for Electric Range, for Electric Dryer, Washer Hookup
Waterfront true
Waterfront Description Waterfront, Beach Front, Lake, Frontage, Private, Lake/Pond, 0 to 1/10 Mile To Beach, Beach Ownership(Public)
View Y/N Yes
View Scenic View(s)
Roof Type Shingle
Total Parking Spaces 10
Garage Yes
Building
Lot Description Gentle Sloping
Foundation Brick/Mortar
Sewer Private Sewer
Water Private
Schools
Elementary Schools Daniel J Bakie
Middle Schools Sanborn Regiona
High Schools Sanborn Regiona
Others
Senior Community false
Read Less Info
Want to know what your home might be worth? Contact us for a FREE valuation!

Our team is ready to help you sell your home for the highest possible price ASAP
Bought with Lynne B. Merrill • The Merrill Bartlett Group

"My job is to find and attract mastery-based agents to the office, protect the culture, and make sure everyone is happy! "






