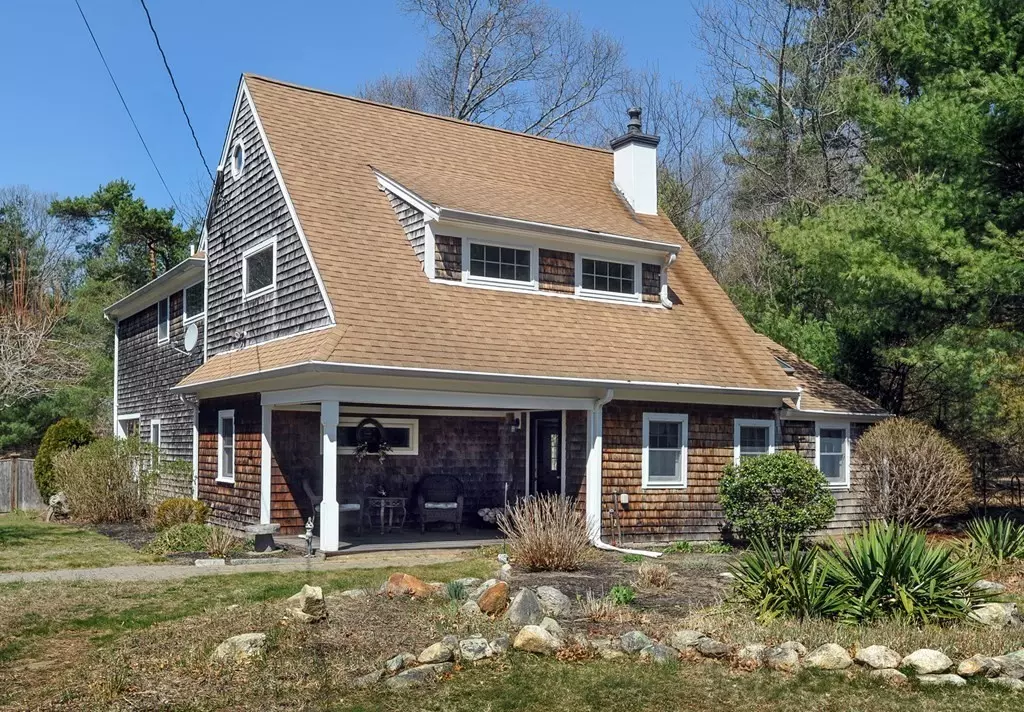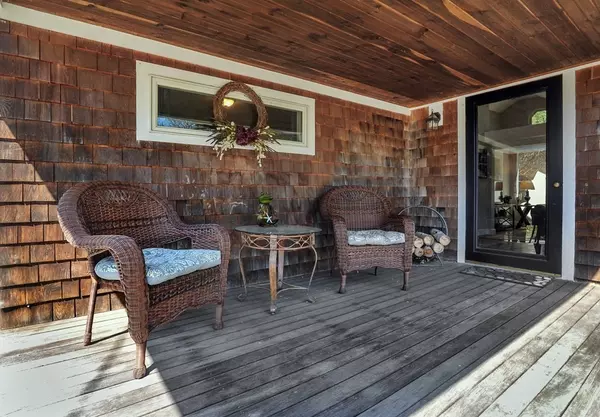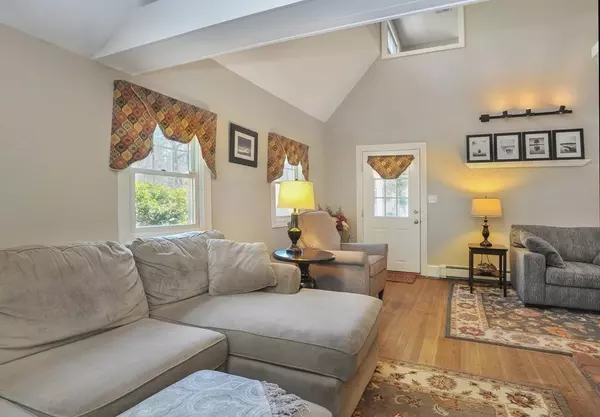$740,000
$749,900
1.3%For more information regarding the value of a property, please contact us for a free consultation.
3 Beds
2 Baths
2,348 SqFt
SOLD DATE : 06/30/2023
Key Details
Sold Price $740,000
Property Type Single Family Home
Sub Type Single Family Residence
Listing Status Sold
Purchase Type For Sale
Square Footage 2,348 sqft
Price per Sqft $315
MLS Listing ID 73100368
Sold Date 06/30/23
Style Cape, Bungalow
Bedrooms 3
Full Baths 2
HOA Y/N false
Year Built 1950
Annual Tax Amount $8,739
Tax Year 2023
Lot Size 1.010 Acres
Acres 1.01
Property Description
If you're looking for that special home with personality and character, this is the home for you! The original home was built in 1950 as a 3 bedroom Ranch and in 2003 it was modified and expanded with the addition of a second story. The 1st floor welcomes you from a covered porch entry into a large cathedral family room with gas wood stove,15 foot ceilings and open to a large kitchen with radiant flooring and dining area. A rear mudroom entry with custom built-ins provides direct access to and from the large fenced in backyard. 2 of the 3 bedrooms are on the first floor and include an updated full bath. The 2nd floor features an oversized Master Suite with his and hers walk in closets and large master bath, double vanity and spacious tiled shower. The 3rd/4th bedroom is now being used as a home office. Other amenities include a first floor laundry room, central AC and outdoor shower. All of this is situated on an acre lot close to town with easy access to Rt. 3.
Location
State MA
County Plymouth
Zoning RC
Direction Tremont Street is Rt 3A
Rooms
Family Room Cathedral Ceiling(s), Flooring - Hardwood, Cable Hookup, Exterior Access, Open Floorplan, Recessed Lighting, Gas Stove
Basement Partial, Crawl Space, Interior Entry, Bulkhead, Unfinished
Primary Bedroom Level Second
Dining Room Flooring - Stone/Ceramic Tile, Cable Hookup, Exterior Access, Open Floorplan, Recessed Lighting
Kitchen Flooring - Stone/Ceramic Tile, Dining Area, Cabinets - Upgraded, Cable Hookup, Open Floorplan, Recessed Lighting
Interior
Interior Features Closet, Closet/Cabinets - Custom Built, Recessed Lighting, Home Office, Mud Room
Heating Baseboard, Radiant, Oil
Cooling Central Air
Flooring Wood, Tile, Carpet, Laminate, Flooring - Wall to Wall Carpet, Flooring - Stone/Ceramic Tile
Fireplaces Number 1
Appliance Oven, Dishwasher, Refrigerator, Washer, Dryer, Oil Water Heater, Utility Connections for Electric Range, Utility Connections for Electric Oven, Utility Connections for Electric Dryer
Laundry Flooring - Laminate, Electric Dryer Hookup, Washer Hookup, First Floor
Exterior
Exterior Feature Rain Gutters, Storage, Outdoor Shower
Fence Fenced/Enclosed, Fenced
Community Features Public Transportation, Shopping, Pool, Tennis Court(s), Walk/Jog Trails, Golf, Medical Facility, Conservation Area, Highway Access, House of Worship, Marina, Public School
Utilities Available for Electric Range, for Electric Oven, for Electric Dryer, Washer Hookup, Generator Connection
Roof Type Shingle
Total Parking Spaces 8
Garage No
Building
Lot Description Cleared, Level
Foundation Concrete Perimeter, Block
Sewer Private Sewer
Water Public
Schools
Elementary Schools Chandler
Middle Schools Duxbury Middle
High Schools Duxbury High
Others
Senior Community false
Acceptable Financing Contract
Listing Terms Contract
Read Less Info
Want to know what your home might be worth? Contact us for a FREE valuation!

Our team is ready to help you sell your home for the highest possible price ASAP
Bought with Michelle Koppang • RE/MAX Real Estate Center

"My job is to find and attract mastery-based agents to the office, protect the culture, and make sure everyone is happy! "






