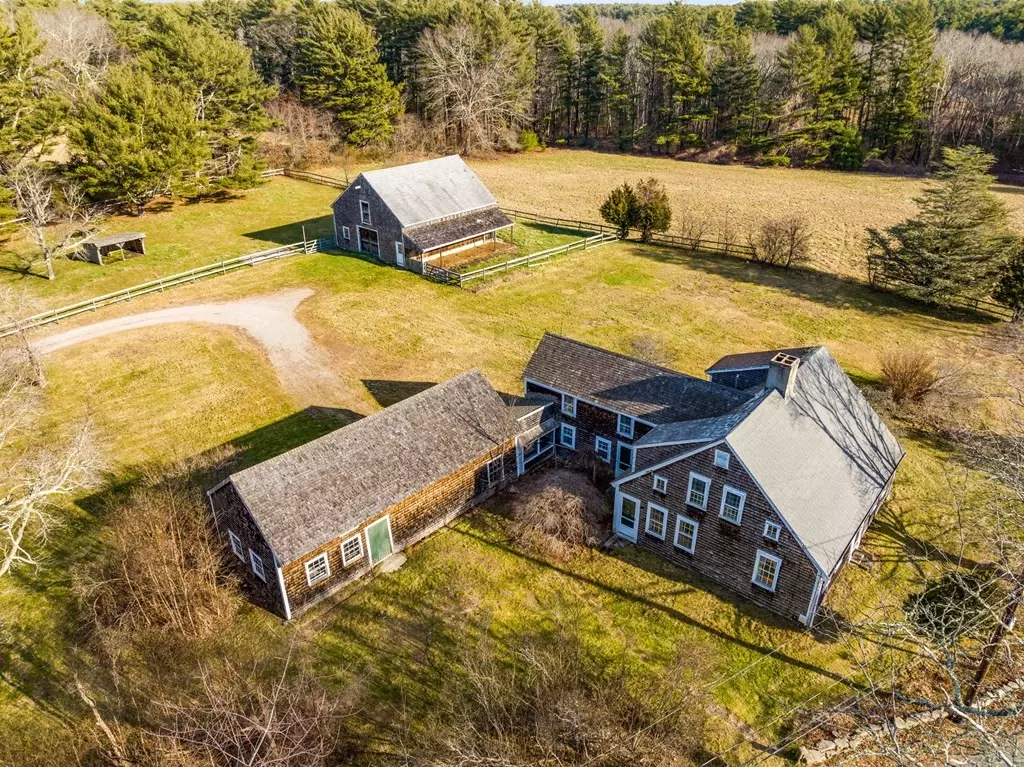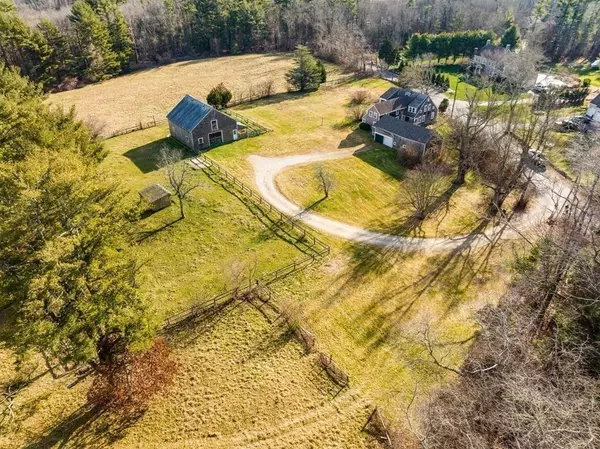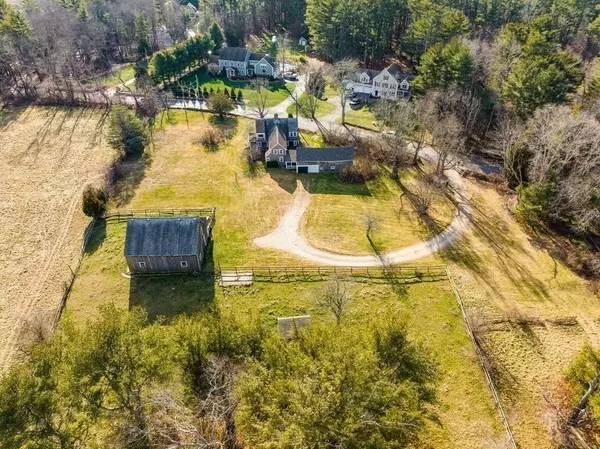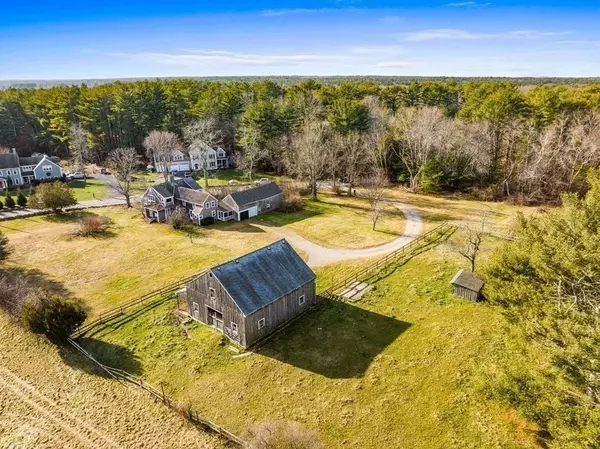$650,000
$425,000
52.9%For more information regarding the value of a property, please contact us for a free consultation.
4 Beds
2.5 Baths
2,710 SqFt
SOLD DATE : 06/30/2023
Key Details
Sold Price $650,000
Property Type Single Family Home
Sub Type Single Family Residence
Listing Status Sold
Purchase Type For Sale
Square Footage 2,710 sqft
Price per Sqft $239
MLS Listing ID 73077522
Sold Date 06/30/23
Style Cape, Antique
Bedrooms 4
Full Baths 2
Half Baths 1
HOA Y/N false
Year Built 1696
Annual Tax Amount $7,355
Tax Year 2023
Lot Size 2.950 Acres
Acres 2.95
Property Description
BID WINDOW IS NOW CLOSED, NO FURTHER BIDS. Welcome to the Historic Isaac Simmons Farm built in 1696! Picturesque pastoral setting features 2.9 Acres surrounded by rolling fields bring back memories of yesteryear. Classic post & beam New England cape features 4 beds/2.5 baths + attached carriage house, separate barn & paddocks. There are 4 fireplaces, 2 staircases, screen porch, 1st fl laundry rm, mudroom & ½ bath off kitchen w/ breakfast bar. Living rm/dining rm w/ open floor plan, wide pine flooring + walk-in pantry. 1st floor parlor opens to library w/ built-in bookcases & closet. Cozy family rm w/ fp & closet. 2nd fl Owner's suite offers closet & later remodeled full bath w/shower + separate jetted tub. 3 more bedrooms + full bath finish 2nd floor. Beautiful acreage on a beautiful rural road w/ stone wall, rustic barn & plenty of space for agricultural & outdoor activities. ***Please note that this property is sold AS-IS, price advertised is the MINIMUM BID, see all disclosures
Location
State MA
County Plymouth
Zoning RC
Direction RT 3 To exit 22 old exit 11 , Lincoln Street to Temple Street
Rooms
Family Room Closet, Flooring - Wood, Cable Hookup, Chair Rail, Crown Molding
Basement Partial, Crawl Space, Interior Entry, Bulkhead, Concrete, Unfinished
Primary Bedroom Level Second
Dining Room Flooring - Wood, Chair Rail, Exterior Access, Open Floorplan
Kitchen Bathroom - Half, Flooring - Laminate, Pantry, Countertops - Paper Based, Breakfast Bar / Nook, Chair Rail, Exterior Access, Gas Stove, Peninsula, Crown Molding
Interior
Interior Features Closet/Cabinets - Custom Built, Open Floorplan, Chair Rail, Open Floor Plan, Crown Molding, Library, Office
Heating Baseboard, Electric Baseboard, Hot Water, Oil, Fireplace
Cooling Wall Unit(s)
Flooring Wood, Vinyl, Laminate, Flooring - Wood
Fireplaces Number 4
Fireplaces Type Family Room, Living Room, Master Bedroom
Appliance Oven, Dishwasher, Countertop Range, Oil Water Heater, Tank Water Heater, Water Heater(Separate Booster), Utility Connections for Gas Range, Utility Connections for Electric Oven, Utility Connections for Electric Dryer
Laundry Closet/Cabinets - Custom Built, Flooring - Laminate, Countertops - Paper Based, Main Level, Washer Hookup, Lighting - Overhead, Crown Molding, First Floor
Exterior
Exterior Feature Rain Gutters, Horses Permitted, Stone Wall
Garage Spaces 1.0
Community Features Shopping, Walk/Jog Trails, Highway Access
Utilities Available for Gas Range, for Electric Oven, for Electric Dryer, Washer Hookup, Generator Connection
Roof Type Shingle, Wood
Total Parking Spaces 10
Garage Yes
Building
Lot Description Easements, Farm
Foundation Stone
Sewer Private Sewer
Water Public
Schools
Elementary Schools Chandler/Alden
Middle Schools Dms
High Schools Dhs
Others
Senior Community false
Acceptable Financing Other (See Remarks)
Listing Terms Other (See Remarks)
Read Less Info
Want to know what your home might be worth? Contact us for a FREE valuation!

Our team is ready to help you sell your home for the highest possible price ASAP
Bought with Daniels & O'Keefe Team • Advisors Living - Sudbury

"My job is to find and attract mastery-based agents to the office, protect the culture, and make sure everyone is happy! "






