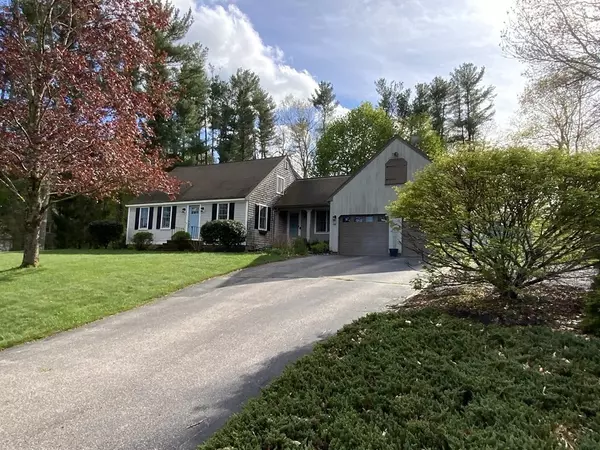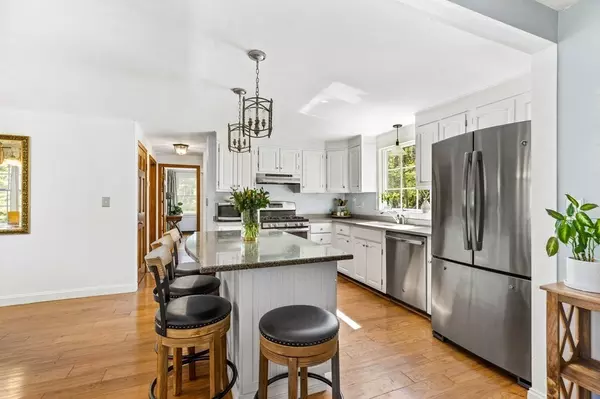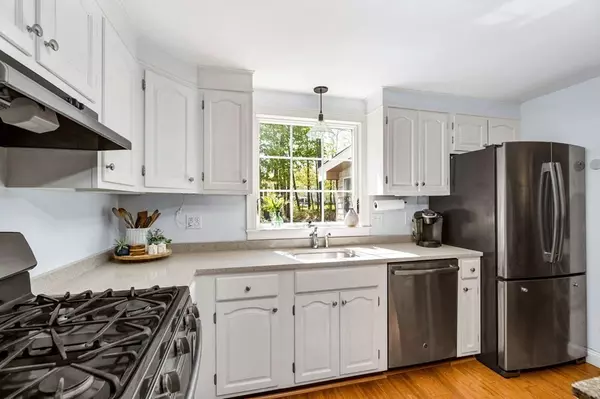$945,000
$799,000
18.3%For more information regarding the value of a property, please contact us for a free consultation.
3 Beds
2 Baths
1,636 SqFt
SOLD DATE : 06/29/2023
Key Details
Sold Price $945,000
Property Type Single Family Home
Sub Type Single Family Residence
Listing Status Sold
Purchase Type For Sale
Square Footage 1,636 sqft
Price per Sqft $577
MLS Listing ID 73107883
Sold Date 06/29/23
Style Cape
Bedrooms 3
Full Baths 2
HOA Y/N false
Year Built 1970
Annual Tax Amount $8,376
Tax Year 2023
Lot Size 0.920 Acres
Acres 0.92
Property Description
Welcome to Duxbury! This lovely cape-style home is on a quiet cul-de-sac and in a much desired neighborhood. Open concept eat-in-kitchen w/island and dining room, ideal for entertaining with plenty of room to spread out into the fireplaced family room with slider to 3 season room and just in time for the warm weather – enjoy the ever-changing seasons from the comforts of your home. Versatile first floor with bedroom or office and full bath, hardwood in LR and 1st FL BDRM, 2 large bedrooms upstairs w/full bath, and 2 car garage attached. New Anderson windows, heat, CA, and updated baths. Nearly one acre of land includes a beautiful level backyard surrounded by trees with plenty of privacy and room to relax, play, garden, or entertain. Stop by the Open House this Saturday and Sunday 12-2pm! All offers will be due Monday 5/8, no later than 12pm and should be valid for 24 hours.
Location
State MA
County Plymouth
Zoning RC
Direction Franklin to Parting Rock Rd or Walnut (near Marshfield CC) to Parting Rock
Rooms
Basement Full
Primary Bedroom Level First
Kitchen Flooring - Vinyl, Countertops - Upgraded, Kitchen Island
Interior
Heating Forced Air, Natural Gas
Cooling Central Air
Flooring Wood, Tile, Vinyl, Carpet
Fireplaces Number 1
Fireplaces Type Family Room
Appliance Range, Dishwasher, Gas Water Heater, Utility Connections for Gas Range
Exterior
Garage Spaces 2.0
Utilities Available for Gas Range
Roof Type Shingle
Total Parking Spaces 4
Garage Yes
Building
Lot Description Wooded
Foundation Concrete Perimeter
Sewer Private Sewer
Water Public
Others
Senior Community false
Read Less Info
Want to know what your home might be worth? Contact us for a FREE valuation!

Our team is ready to help you sell your home for the highest possible price ASAP
Bought with Liz Bone Team • South Shore Sotheby's International Realty

"My job is to find and attract mastery-based agents to the office, protect the culture, and make sure everyone is happy! "






