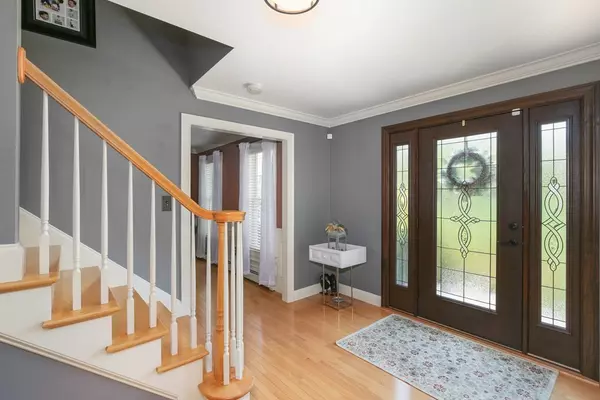$700,000
$650,000
7.7%For more information regarding the value of a property, please contact us for a free consultation.
4 Beds
3.5 Baths
2,232 SqFt
SOLD DATE : 07/06/2023
Key Details
Sold Price $700,000
Property Type Single Family Home
Sub Type Single Family Residence
Listing Status Sold
Purchase Type For Sale
Square Footage 2,232 sqft
Price per Sqft $313
Subdivision Monument Estates
MLS Listing ID 73116422
Sold Date 07/06/23
Style Colonial
Bedrooms 4
Full Baths 3
Half Baths 1
HOA Y/N false
Year Built 2006
Annual Tax Amount $7,721
Tax Year 2023
Lot Size 0.500 Acres
Acres 0.5
Property Description
A charmer in Monument Estates, a desirable development tucked away on a tranquil cul-de-sac, has an ownership opportunity that belongs at the top of every home buyer's list. This classic 4-bedroom, 3.5-bathroom beauty is a perfect example of elegant colonial symmetry which also includes in-law possibilities. The property is in easy walking distance to the town center, and easily drivable to shopping, schools such as Marianapolis Prep, Bay Path Voc. and outdoor attractions (Hodges Village Dam, Breezy Picnic Grounds Waterslides and Douglas State Forest). Easy access to 395, 290 and MA Pike. Step from the Welcome mat into an interior embrace that includes warm hardwoods in foyer, kitchen, LR, and DR, an open floor plan off the kitchen, natural light and stylish fixtures, The ample, well-designed eat-in kitchen is lovely with granite counters, Jenn Air SS appliances, and oversized pantry. Wood burning fireplace in the FR. Custom landscape with irrigation system, shed, & SO MUCH MORE!
Location
State MA
County Worcester
Zoning R3
Direction GPS
Rooms
Family Room Vaulted Ceiling(s), Flooring - Wall to Wall Carpet, Window(s) - Picture
Basement Full, Finished, Walk-Out Access
Primary Bedroom Level Second
Dining Room Flooring - Wood, Wainscoting, Crown Molding
Kitchen Flooring - Hardwood, Dining Area, Pantry, Countertops - Stone/Granite/Solid, Kitchen Island, Cabinets - Upgraded, Open Floorplan, Slider, Stainless Steel Appliances, Lighting - Pendant
Interior
Interior Features Bathroom - Full, Bathroom - With Shower Stall, Ceiling Fan(s), Wet bar, Bathroom, Media Room
Heating Baseboard, Oil
Cooling Central Air
Flooring Tile, Carpet, Hardwood, Flooring - Stone/Ceramic Tile, Flooring - Wall to Wall Carpet
Fireplaces Number 1
Fireplaces Type Family Room
Appliance Range, Dishwasher, Microwave, Refrigerator, Washer, Dryer, Oil Water Heater, Plumbed For Ice Maker, Utility Connections for Electric Range, Utility Connections for Electric Dryer
Laundry Flooring - Stone/Ceramic Tile, First Floor, Washer Hookup
Exterior
Exterior Feature Rain Gutters, Storage, Professional Landscaping, Sprinkler System, Decorative Lighting, Stone Wall
Garage Spaces 2.0
Community Features Shopping, Park, Walk/Jog Trails, Bike Path, Highway Access, House of Worship, Private School, Public School
Utilities Available for Electric Range, for Electric Dryer, Washer Hookup, Icemaker Connection
Roof Type Shingle
Total Parking Spaces 5
Garage Yes
Building
Lot Description Wooded, Sloped
Foundation Concrete Perimeter
Sewer Private Sewer
Water Public
Schools
Elementary Schools Chaffee
Middle Schools Oxford Middle
High Schools Oxford High
Others
Senior Community false
Acceptable Financing Contract
Listing Terms Contract
Read Less Info
Want to know what your home might be worth? Contact us for a FREE valuation!

Our team is ready to help you sell your home for the highest possible price ASAP
Bought with Metxy Ramirez • Property Investors & Advisors, LLC

"My job is to find and attract mastery-based agents to the office, protect the culture, and make sure everyone is happy! "






