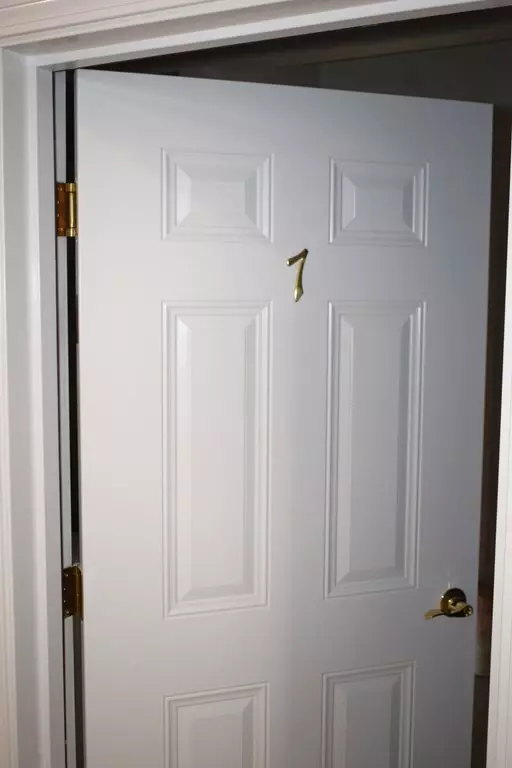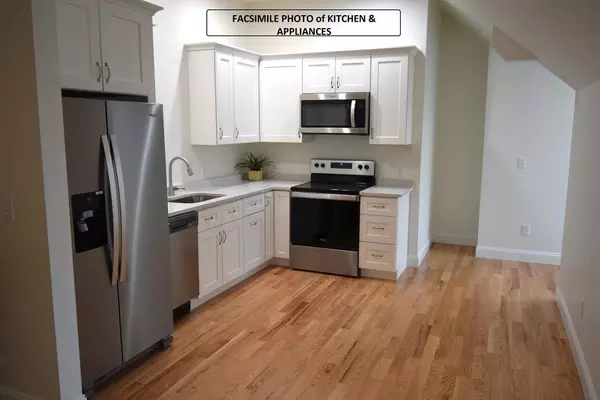$265,000
$269,900
1.8%For more information regarding the value of a property, please contact us for a free consultation.
1 Bed
1 Bath
670 SqFt
SOLD DATE : 07/10/2023
Key Details
Sold Price $265,000
Property Type Condo
Sub Type Condominium
Listing Status Sold
Purchase Type For Sale
Square Footage 670 sqft
Price per Sqft $395
MLS Listing ID 73098498
Sold Date 07/10/23
Bedrooms 1
Full Baths 1
HOA Fees $150/mo
HOA Y/N true
Year Built 2022
Tax Year 2022
Property Description
Live the Life! Working from home or at the office and want to end your day with a few rounds of golf? You won't have far to go when it's in your backyard and free for the first year! Don't miss an amazing opportunity to reside at the 55+ Veteran Condos at Granite Fields Golf Club! This brand new and beautiful 1 Bedroom, 1 Bath Garden Condo will boast an open-concept design, hardwood floors, gorgeous tile baths, and stainless-steel appliances in the kitchen! An added washer-dryer combo provides all the comforts needed to make you feel at home! The building and Units have elevator and chairlift accessibility options if needed. Condo Fees waived for the first year as well! Deeded Parking Included! June Occupancy available! Some photos shown are a facsimile of final construction.
Location
State NH
County Rockingham
Zoning C3AQ
Direction Travel on Rte.125 N or S to Granite Fields Golf Club in Kingston, NH Unit is at Rear of Clubhouse.
Rooms
Basement N
Primary Bedroom Level Second
Kitchen Flooring - Hardwood, Countertops - Stone/Granite/Solid, Handicap Accessible, Recessed Lighting, Stainless Steel Appliances
Interior
Interior Features Internet Available - Broadband
Heating Ductless
Cooling Ductless
Flooring Tile, Hardwood
Appliance Range, Oven, Dishwasher, Microwave, Refrigerator, Washer/Dryer, Electric Water Heater, Utility Connections for Electric Range, Utility Connections for Electric Oven, Utility Connections for Gas Dryer, Utility Connections for Electric Dryer
Laundry In Unit, Washer Hookup
Exterior
Exterior Feature Professional Landscaping
Community Features Shopping, Park, Walk/Jog Trails, Golf, Medical Facility, Bike Path, Conservation Area, Highway Access, Public School, Adult Community
Utilities Available for Electric Range, for Electric Oven, for Gas Dryer, for Electric Dryer, Washer Hookup
Waterfront false
Roof Type Shingle
Total Parking Spaces 2
Garage No
Building
Story 2
Sewer Private Sewer
Water Well
Schools
Elementary Schools Dj Bakie Elem.
Middle Schools Sanborn Reg.
High Schools Sanborn Reg.
Others
Senior Community false
Acceptable Financing Contract
Listing Terms Contract
Read Less Info
Want to know what your home might be worth? Contact us for a FREE valuation!

Our team is ready to help you sell your home for the highest possible price ASAP
Bought with Non Member • Sue Padden Real Estate, LLC

"My job is to find and attract mastery-based agents to the office, protect the culture, and make sure everyone is happy! "






