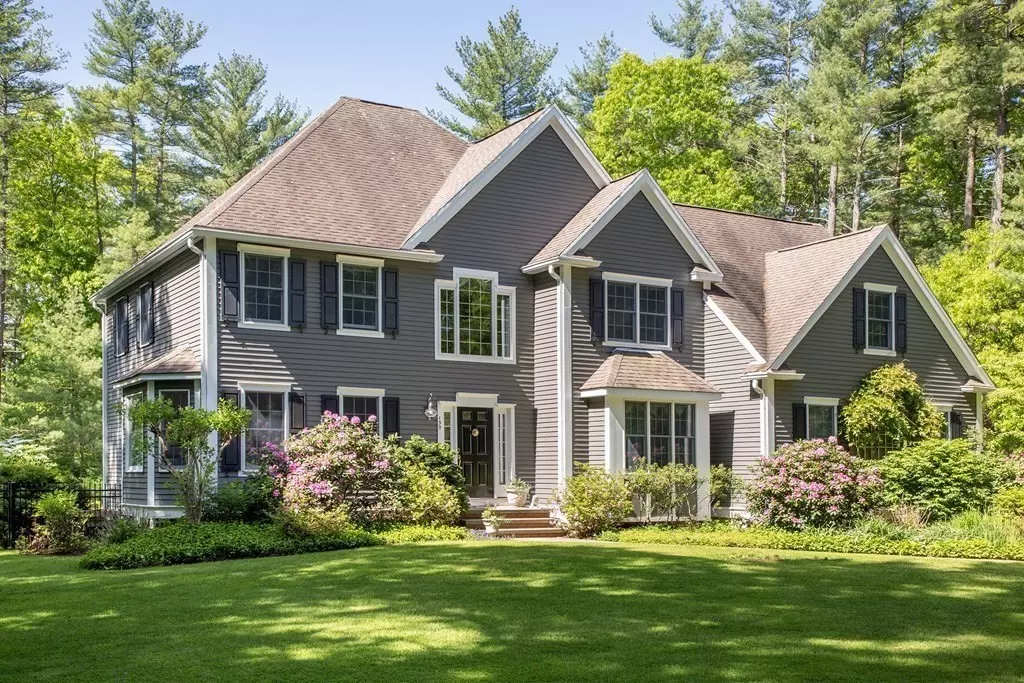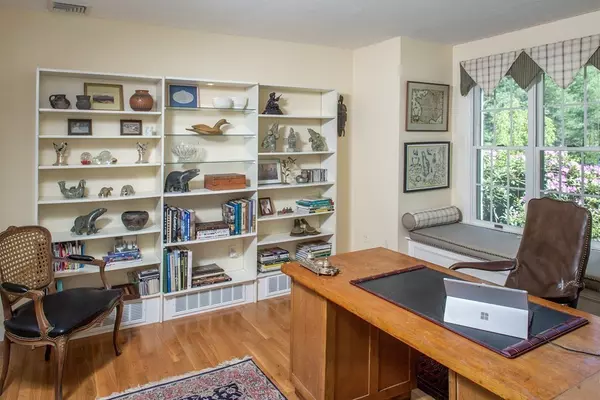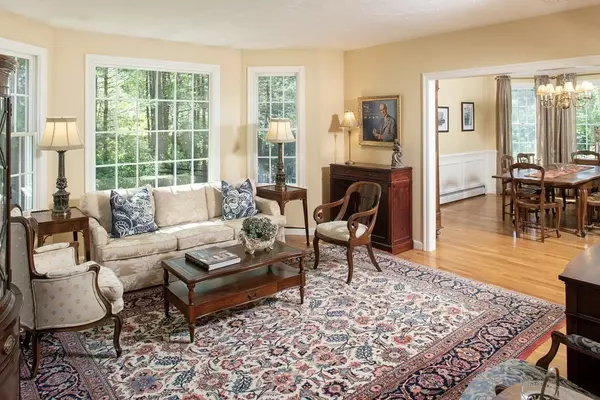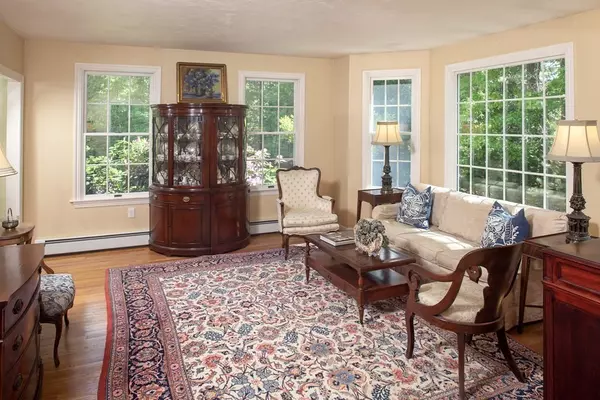$1,325,000
$1,325,000
For more information regarding the value of a property, please contact us for a free consultation.
5 Beds
2.5 Baths
4,598 SqFt
SOLD DATE : 07/18/2023
Key Details
Sold Price $1,325,000
Property Type Single Family Home
Sub Type Single Family Residence
Listing Status Sold
Purchase Type For Sale
Square Footage 4,598 sqft
Price per Sqft $288
MLS Listing ID 73116934
Sold Date 07/18/23
Style Colonial
Bedrooms 5
Full Baths 2
Half Baths 1
HOA Y/N false
Year Built 2001
Annual Tax Amount $11,522
Tax Year 2023
Lot Size 2.000 Acres
Acres 2.0
Property Description
A secluded pristine property awaits you in Duxbury! Just the perennial gardens and heated pool alone feel like an oasis of relaxation. Nestled behind native trees sits this custom built Colonial. With its 2 story foyer with grand staircase, 5 bedrooms, spacious front to back living room and vaulted ceiling family room, which opens to large kitchen and breakfast room, make this the perfect family home with lots of space for entertaining. An expansive deck, with area cut out for an outdoor spa, lots of open space for croquet or a game of soccer and beyond the fenced-in yard is the original newly renovated cabin. A circular driveway, 2 car garage and secret side garden, welcomes you home. This property is perfectly located minutes from Routes 3 and 53, walking distance to Lansing Bennet Forest &Trout Farm Conservation Area. Duxbury Beach, Historic Duxbury Village and many other historic sites await you in this charming and historic town located 35 miles from Boston. Welcome Home!!
Location
State MA
County Plymouth
Zoning Res
Direction Rt. 14 to King Phillips Path to Union Bridge.
Rooms
Family Room Skylight, Ceiling Fan(s), Vaulted Ceiling(s), Flooring - Hardwood, French Doors, Deck - Exterior, Exterior Access, Open Floorplan
Basement Full, Partially Finished, Interior Entry, Bulkhead, Sump Pump, Concrete
Primary Bedroom Level Second
Dining Room Flooring - Hardwood, Window(s) - Bay/Bow/Box, Chair Rail, Lighting - Pendant
Kitchen Bathroom - Half, Skylight, Closet, Flooring - Hardwood, Dining Area, Pantry, Countertops - Stone/Granite/Solid, Kitchen Island, Cabinets - Upgraded, Deck - Exterior, Exterior Access, Open Floorplan, Recessed Lighting, Slider, Stainless Steel Appliances, Gas Stove, Lighting - Pendant
Interior
Interior Features Closet, Closet/Cabinets - Custom Built, Recessed Lighting, Office, Central Vacuum, High Speed Internet
Heating Baseboard, Electric Baseboard, Oil
Cooling Central Air
Flooring Tile, Carpet, Hardwood, Flooring - Wall to Wall Carpet
Fireplaces Number 1
Fireplaces Type Family Room
Appliance Oven, Dishwasher, Microwave, Countertop Range, Refrigerator, Washer, Dryer, Oil Water Heater, Plumbed For Ice Maker, Utility Connections for Gas Range, Utility Connections for Electric Oven, Utility Connections for Electric Dryer
Laundry Electric Dryer Hookup, Washer Hookup, Second Floor
Exterior
Exterior Feature Rain Gutters, Storage, Professional Landscaping, Sprinkler System, Decorative Lighting, Garden
Garage Spaces 2.0
Fence Fenced/Enclosed, Fenced
Pool Pool - Inground Heated
Community Features Shopping, Park, Walk/Jog Trails, Stable(s), Bike Path, Conservation Area, Highway Access, House of Worship, Marina, Public School
Utilities Available for Gas Range, for Electric Oven, for Electric Dryer, Washer Hookup, Icemaker Connection, Generator Connection
Waterfront Description Beach Front, Bay, Harbor, Beach Ownership(Public)
Roof Type Shingle
Total Parking Spaces 12
Garage Yes
Private Pool true
Building
Lot Description Wooded, Easements, Level
Foundation Concrete Perimeter
Sewer Private Sewer
Water Public
Schools
Elementary Schools Chandler
Middle Schools Duxbury
High Schools Duxbury
Others
Senior Community false
Acceptable Financing Contract
Listing Terms Contract
Read Less Info
Want to know what your home might be worth? Contact us for a FREE valuation!

Our team is ready to help you sell your home for the highest possible price ASAP
Bought with Mark McQuaid • Keller Williams Realty Signature Properties

"My job is to find and attract mastery-based agents to the office, protect the culture, and make sure everyone is happy! "






