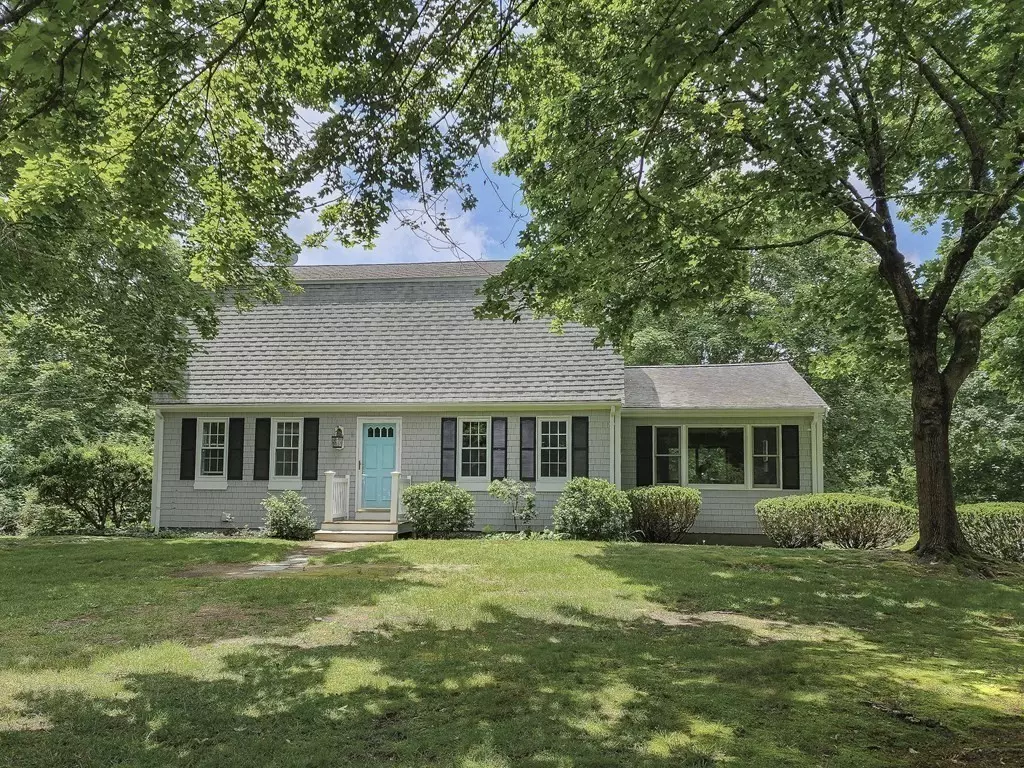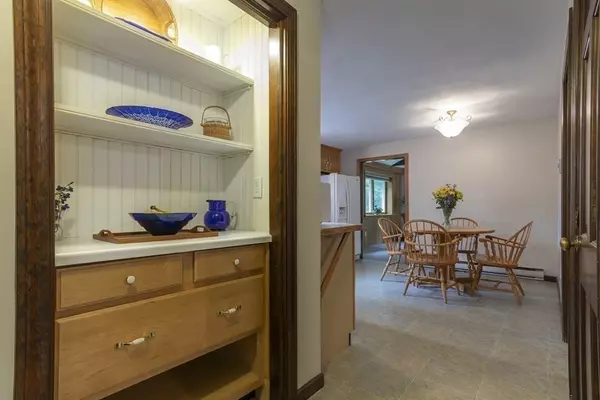$675,000
$649,000
4.0%For more information regarding the value of a property, please contact us for a free consultation.
3 Beds
1.5 Baths
1,988 SqFt
SOLD DATE : 07/26/2023
Key Details
Sold Price $675,000
Property Type Single Family Home
Sub Type Single Family Residence
Listing Status Sold
Purchase Type For Sale
Square Footage 1,988 sqft
Price per Sqft $339
MLS Listing ID 73125058
Sold Date 07/26/23
Style Gambrel /Dutch
Bedrooms 3
Full Baths 1
Half Baths 1
HOA Y/N false
Year Built 1974
Annual Tax Amount $7,694
Tax Year 2023
Lot Size 0.940 Acres
Acres 0.94
Property Description
Looking to make Duxbury home? … This charming 3 bedroom cape with a 2 car garage, could be just what you’ve been waiting for! With the new owners personal touches and renovations this hidden gem will shine! The long time owners have done various updates over the years. The roof and many windows were replaced and changes were made to the kitchen and bathrooms. In recent years the oil tank was replaced, insulation added to the attic and eaves, new carpeting installed on 2nd level, interior walls painted and exterior painted. A spacious deck, with entry from the family room and living room, is ideal for daily enjoyment and entertaining. The home is nestled on a peaceful builders acre in a cul-de-sac neighborhood convenient to shops, restaurants and the numerous amenities Duxbury offers. A wonderful opportunity!
Location
State MA
County Plymouth
Zoning RC
Direction Rte 53 to Winter St., Stockade Path on right
Rooms
Family Room Cathedral Ceiling(s), Flooring - Wall to Wall Carpet, Exterior Access
Basement Full, Interior Entry, Garage Access
Primary Bedroom Level Second
Dining Room Flooring - Wall to Wall Carpet
Kitchen Dining Area
Interior
Heating Central, Baseboard, Electric Baseboard, Oil
Cooling None
Flooring Vinyl, Carpet
Appliance Range, Dishwasher, Refrigerator, Tank Water Heater, Utility Connections for Electric Range, Utility Connections for Electric Dryer
Laundry First Floor
Exterior
Exterior Feature Rain Gutters
Garage Spaces 2.0
Community Features Public Transportation, Shopping, Medical Facility, Highway Access, Public School
Utilities Available for Electric Range, for Electric Dryer
Waterfront Description Beach Front, Bay, Ocean, Beach Ownership(Public)
Roof Type Shingle
Total Parking Spaces 4
Garage Yes
Building
Lot Description Cul-De-Sac, Corner Lot, Wooded
Foundation Concrete Perimeter
Sewer Private Sewer
Water Public
Others
Senior Community false
Acceptable Financing Contract
Listing Terms Contract
Read Less Info
Want to know what your home might be worth? Contact us for a FREE valuation!

Our team is ready to help you sell your home for the highest possible price ASAP
Bought with Liz Bone Team • South Shore Sotheby's International Realty

"My job is to find and attract mastery-based agents to the office, protect the culture, and make sure everyone is happy! "






