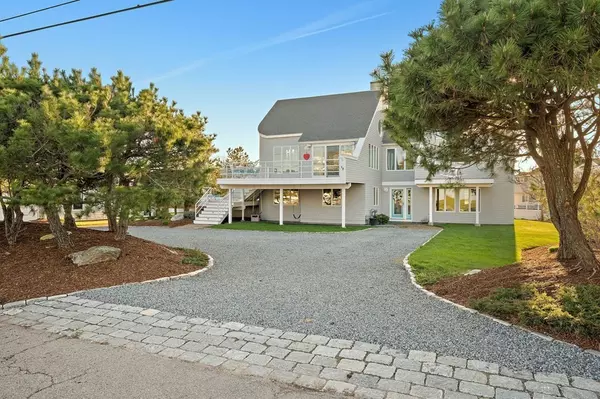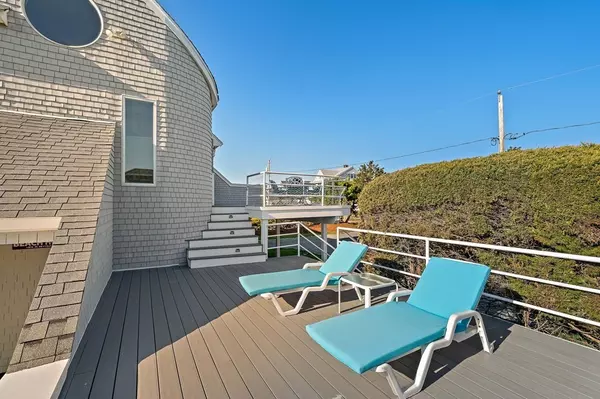$1,710,000
$1,760,000
2.8%For more information regarding the value of a property, please contact us for a free consultation.
4 Beds
4 Baths
3,550 SqFt
SOLD DATE : 07/27/2023
Key Details
Sold Price $1,710,000
Property Type Single Family Home
Sub Type Single Family Residence
Listing Status Sold
Purchase Type For Sale
Square Footage 3,550 sqft
Price per Sqft $481
Subdivision Green Harbor
MLS Listing ID 73100976
Sold Date 07/27/23
Style Contemporary
Bedrooms 4
Full Baths 3
Half Baths 2
HOA Fees $125
HOA Y/N true
Year Built 1982
Annual Tax Amount $17,092
Tax Year 2023
Lot Size 0.420 Acres
Acres 0.42
Property Description
Meet me where the sky meets the sea . . . meet me at this magical home and leave your heart . Words simply can't describe the serenity and beauty of this well appointed and maintained home. So much work has been done . . . just sit back on one of the 3 decks and enjoy the ocean view, sunrise, and the salty air! Unique floorpan allows for extended family living as well as in home office possibilities with separate entrance. Soaring cathedral ceilings with walls of glass to capture the view and sunshine. Master bedroom ensuite is on both floors as well as 2 laundry rooms. Outdoor shower, brick patio, open landscaped yard with irrigation, whole house generator, 2/3 car heated garage/workshop, lots of parking, skylights bursting with light, and so much more. Private beach access is directly across the street. Meticulously maintained . New Navien furnace, hot water heater, electrical system. Home is freshly painted! This is a once in a lifetime opportunity to own this piece of heaven.
Location
State MA
County Plymouth
Zoning RC
Direction From 139 turn Right on Canal Street, then left on Bay Street to right on Bay Ave
Rooms
Family Room Flooring - Hardwood, Window(s) - Picture, Open Floorplan
Dining Room Skylight, Beamed Ceilings, Flooring - Hardwood, Window(s) - Picture, Open Floorplan, Lighting - Overhead
Kitchen Bathroom - Half, Flooring - Stone/Ceramic Tile, Dining Area, Pantry, Countertops - Stone/Granite/Solid, Recessed Lighting
Interior
Interior Features Wired for Sound
Heating Baseboard, Natural Gas
Cooling Central Air, Wall Unit(s), Dual
Flooring Tile, Hardwood, Flooring - Stone/Ceramic Tile
Fireplaces Number 1
Appliance Range, Dishwasher, Microwave, Refrigerator, Washer, Dryer, Electric Water Heater, Utility Connections for Electric Range, Utility Connections for Electric Dryer
Laundry Flooring - Stone/Ceramic Tile, Washer Hookup
Exterior
Exterior Feature Balcony / Deck, Balcony, Tennis Court(s), Rain Gutters, Storage, Professional Landscaping, Sprinkler System, Decorative Lighting, Outdoor Shower
Garage Spaces 3.0
Community Features Tennis Court(s), House of Worship, Marina
Utilities Available for Electric Range, for Electric Dryer, Washer Hookup, Generator Connection
Waterfront Description Beach Front, Beach Access, Bay, Harbor, Ocean, Walk to, 0 to 1/10 Mile To Beach, Beach Ownership(Private,Public,Association)
Roof Type Shingle
Total Parking Spaces 10
Garage Yes
Building
Lot Description Cleared, Level
Foundation Concrete Perimeter
Sewer Public Sewer
Water Public
Schools
Elementary Schools Alden
Middle Schools Duxbury Middle
High Schools Duxbury High
Others
Senior Community false
Read Less Info
Want to know what your home might be worth? Contact us for a FREE valuation!

Our team is ready to help you sell your home for the highest possible price ASAP
Bought with Julie Hargrave • Coldwell Banker Realty - Duxbury

"My job is to find and attract mastery-based agents to the office, protect the culture, and make sure everyone is happy! "






