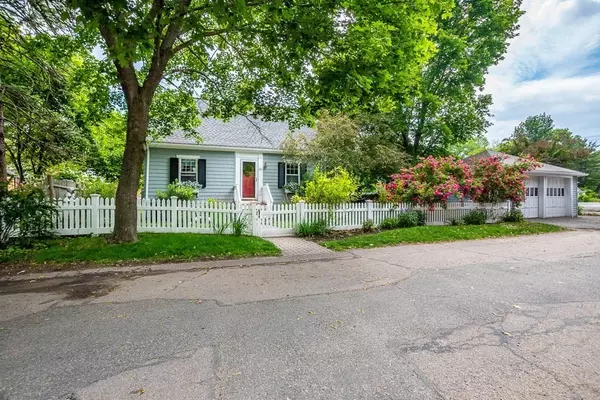$605,000
$529,900
14.2%For more information regarding the value of a property, please contact us for a free consultation.
2 Beds
1.5 Baths
1,300 SqFt
SOLD DATE : 07/27/2023
Key Details
Sold Price $605,000
Property Type Single Family Home
Sub Type Single Family Residence
Listing Status Sold
Purchase Type For Sale
Square Footage 1,300 sqft
Price per Sqft $465
Subdivision Riverdale
MLS Listing ID 73122007
Sold Date 07/27/23
Style Cape
Bedrooms 2
Full Baths 1
Half Baths 1
HOA Y/N false
Year Built 1942
Annual Tax Amount $6,819
Tax Year 2023
Lot Size 5,662 Sqft
Acres 0.13
Property Description
Once upon a time there was a sweet house tucked away on a little road in Riverdale, awaiting its next owner. Live your fairytale in this storybook cape. From the white picket fence to the colorful gardens, this house is a delight inside and out. With warm hardwood floors, detailed wood trim and built-ins, picture yourself curling up by the fireplace in the front to back living room, fixing a meal in the renovated kitchen with white cabinetry, granite counters, and tin backsplash, working or daydreaming in the sun room/office, resting your weary head in the second floor bedrooms with multiple closets, readying for a ball (ok, maybe a date) in the updated baths. The basement offers storage and workout space to prep for your next adventure. But the unexpected pleasures can be found outside, a little oasis of serenity, on the deck, by the firepit, overlooking the mature gardens, or tinkering in the two car garage/work space. Head to Arbor Lane for your happily ever after! OH Sat Sun 11-1
Location
State MA
County Norfolk
Area Riverdale
Zoning G
Direction Bridge Street to Arbor Lane
Rooms
Basement Full, Bulkhead, Sump Pump, Concrete, Unfinished
Primary Bedroom Level Second
Dining Room Closet/Cabinets - Custom Built, Flooring - Hardwood, Lighting - Overhead, Crown Molding
Kitchen Flooring - Hardwood, Countertops - Stone/Granite/Solid, Cabinets - Upgraded, Remodeled, Stainless Steel Appliances, Gas Stove
Interior
Interior Features Lighting - Sconce, Den
Heating Baseboard, Natural Gas, Electric
Cooling Window Unit(s)
Flooring Tile, Hardwood, Flooring - Hardwood
Fireplaces Number 1
Fireplaces Type Living Room
Appliance Range, Dishwasher, Disposal, Refrigerator, Washer, Dryer, Gas Water Heater, Utility Connections for Gas Range, Utility Connections for Gas Oven, Utility Connections for Gas Dryer
Laundry In Basement
Exterior
Exterior Feature Professional Landscaping, Sprinkler System, Decorative Lighting
Garage Spaces 2.0
Fence Fenced
Community Features Public Transportation, Shopping, Park, Conservation Area, Highway Access, House of Worship, Private School, Public School
Utilities Available for Gas Range, for Gas Oven, for Gas Dryer
Waterfront false
Roof Type Shingle
Total Parking Spaces 2
Garage Yes
Building
Foundation Concrete Perimeter
Sewer Public Sewer
Water Public
Schools
Elementary Schools Riverdale Elem
Middle Schools Dedham Middle
High Schools Dedham High
Others
Senior Community false
Read Less Info
Want to know what your home might be worth? Contact us for a FREE valuation!

Our team is ready to help you sell your home for the highest possible price ASAP
Bought with Anne E. Jessup • Coldwell Banker Realty - Westwood

"My job is to find and attract mastery-based agents to the office, protect the culture, and make sure everyone is happy! "






