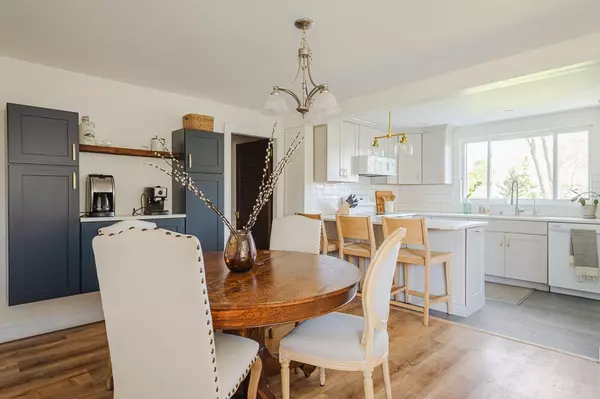$620,000
$575,000
7.8%For more information regarding the value of a property, please contact us for a free consultation.
3 Beds
1 Bath
1,835 SqFt
SOLD DATE : 07/31/2023
Key Details
Sold Price $620,000
Property Type Single Family Home
Sub Type Single Family Residence
Listing Status Sold
Purchase Type For Sale
Square Footage 1,835 sqft
Price per Sqft $337
Subdivision North Eastons Village
MLS Listing ID 73108885
Sold Date 07/31/23
Style Cape
Bedrooms 3
Full Baths 1
HOA Y/N false
Year Built 1951
Annual Tax Amount $5,754
Tax Year 2023
Lot Size 0.260 Acres
Acres 0.26
Property Description
Welcome Home to 24 Harrison Ave!!! Move in to this charming Cape style home, conveniently located in the desirable North Easton Village. Minutes to Easton school district, Frothingham Park, restaurants, shops, and Ames Free Library. This home features many recent updates including roof, gutters, windows, composite deck and more!!! This home has had a beautiful makeover yet has kept its custom built-in bookshelves and other charming features. Lovely updated kitchen with coffee station. An open floor plan to both the family and living room. The property has the versatility of having 2 BR’s on the first or second level. A Partially finished basement includes a fieldstone wood fireplace. Enjoy outdoor living in this cozy back yard. Location,location,location!
Location
State MA
County Bristol
Area Easton Center
Zoning resid
Direction Use GPS
Rooms
Family Room Flooring - Laminate, Exterior Access
Basement Full, Partially Finished, Interior Entry, Bulkhead
Primary Bedroom Level First
Dining Room Flooring - Laminate
Kitchen Countertops - Stone/Granite/Solid, Cabinets - Upgraded, Recessed Lighting
Interior
Interior Features Den, Office, Central Vacuum
Heating Baseboard, Oil, Fireplace(s)
Cooling None
Flooring Tile, Vinyl, Hardwood, Flooring - Laminate
Fireplaces Number 2
Appliance Range, Dishwasher, Microwave, Refrigerator, Washer, Dryer, Oil Water Heater, Tank Water Heater, Plumbed For Ice Maker, Utility Connections for Electric Range, Utility Connections for Electric Oven, Utility Connections for Electric Dryer
Laundry Electric Dryer Hookup, Exterior Access, In Basement, Washer Hookup
Exterior
Garage Spaces 1.0
Community Features Shopping, Pool, Tennis Court(s), Park, Walk/Jog Trails, Stable(s), Golf, Medical Facility, Conservation Area, Highway Access, House of Worship, Private School, Public School, University
Utilities Available for Electric Range, for Electric Oven, for Electric Dryer, Washer Hookup, Icemaker Connection
Waterfront false
Roof Type Shingle
Total Parking Spaces 3
Garage Yes
Building
Lot Description Level
Foundation Concrete Perimeter, Block
Sewer Private Sewer
Water Public
Schools
Elementary Schools Blanche Ames
Middle Schools Flo/Hhr
High Schools Oahs
Others
Senior Community false
Read Less Info
Want to know what your home might be worth? Contact us for a FREE valuation!

Our team is ready to help you sell your home for the highest possible price ASAP
Bought with Pauline Perron • Humphrey Realty Group, LLC

"My job is to find and attract mastery-based agents to the office, protect the culture, and make sure everyone is happy! "






