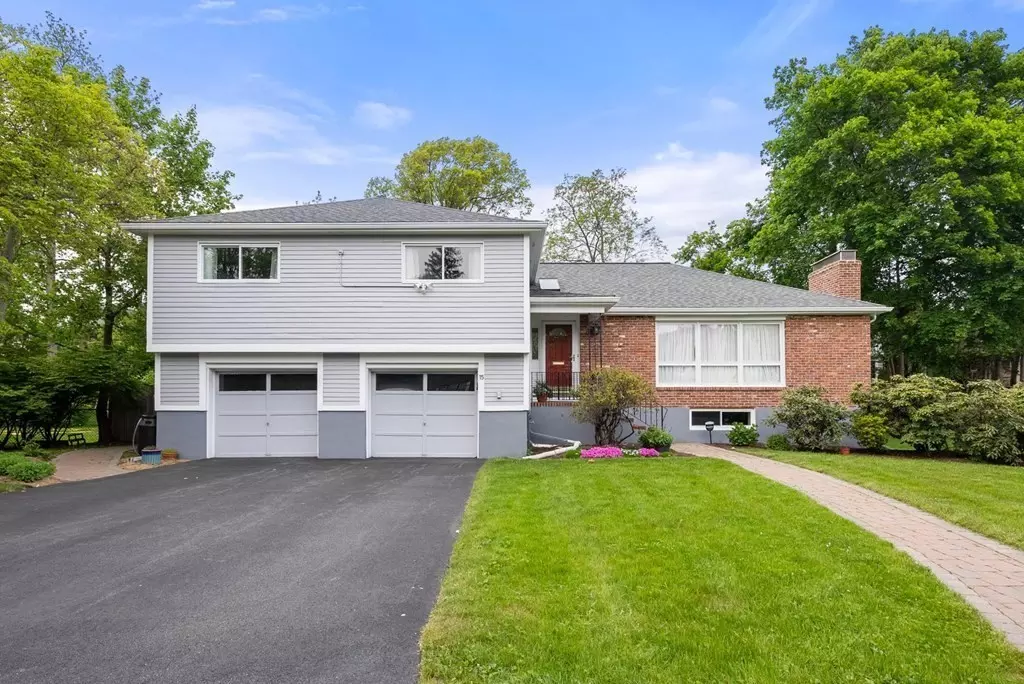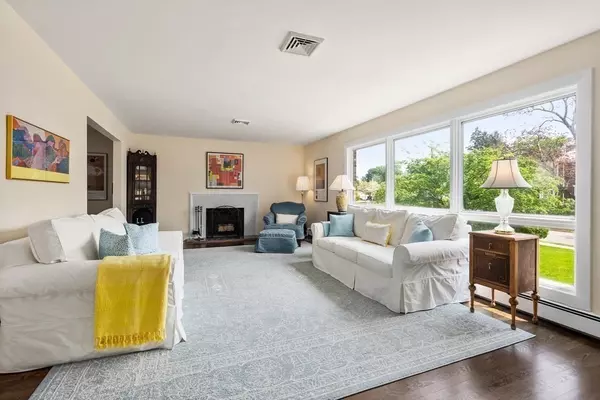$1,910,000
$1,800,000
6.1%For more information regarding the value of a property, please contact us for a free consultation.
4 Beds
3.5 Baths
3,131 SqFt
SOLD DATE : 08/03/2023
Key Details
Sold Price $1,910,000
Property Type Single Family Home
Sub Type Single Family Residence
Listing Status Sold
Purchase Type For Sale
Square Footage 3,131 sqft
Price per Sqft $610
Subdivision Chestnut Hill
MLS Listing ID 73114933
Sold Date 08/03/23
Bedrooms 4
Full Baths 3
Half Baths 1
HOA Y/N false
Year Built 1966
Annual Tax Amount $13,073
Tax Year 2023
Lot Size 10,018 Sqft
Acres 0.23
Property Description
Stunning Chestnut Hill location, this beautifully updated property is located in a premier neighborhood & boasts a lovely yard w/ mature landscaping. A sky-lit foyer opens to a light-filled living room w/ a fireplace. The generously sized dining room leads into to a spacious office w/ built-ins & skylights. The open kitchen/family room (2017), w/ a center island & quartz countertops, invites access to an entertainment sized deck.There are 3 large bedrooms on the 2nd level, a main bedroom w/ renovated en suite bathroom, 2 additional bedrooms, & a renovated full bathroom. The 4th bedroom w/ an en suite bathroom has outdoor access. The lower level has an exercise/crafting room, an expansive playroom w/ a fireplace, & a full kitchen. Major renovations in 2017 include roof, landscaping, deck, & significant insulation. Within the last 2-3 years A/C & heating system were replaced. There is an attached two-car garage plus a new driveway. The MBTA Green Lines, shopping & schools are nearby.
Location
State MA
County Middlesex
Zoning SR2
Direction Commonwealth to Hammond to Priscilla
Rooms
Family Room Flooring - Hardwood, Open Floorplan, Recessed Lighting
Basement Full, Finished, Walk-Out Access, Sump Pump, Concrete
Primary Bedroom Level Second
Dining Room Flooring - Hardwood, Lighting - Overhead
Kitchen Flooring - Hardwood, Countertops - Stone/Granite/Solid, Countertops - Upgraded, Kitchen Island, Exterior Access, Open Floorplan, Recessed Lighting, Stainless Steel Appliances, Gas Stove, Lighting - Pendant
Interior
Interior Features Cathedral Ceiling(s), Closet/Cabinets - Custom Built, Closet, Lighting - Overhead, Countertops - Stone/Granite/Solid, Countertops - Upgraded, Bathroom - Full, Bathroom - Tiled With Shower Stall, Home Office, Exercise Room, Play Room, Kitchen, Bathroom
Heating Baseboard, Natural Gas, Fireplace
Cooling Central Air
Flooring Vinyl, Hardwood, Flooring - Hardwood, Flooring - Vinyl, Flooring - Stone/Ceramic Tile
Fireplaces Number 2
Fireplaces Type Living Room
Appliance Range, Dishwasher, Disposal, Microwave, Refrigerator, Washer, Dryer, Gas Water Heater, Utility Connections for Gas Range, Utility Connections for Gas Oven, Utility Connections for Electric Dryer
Laundry Second Floor
Exterior
Exterior Feature Rain Gutters, Professional Landscaping, Sprinkler System
Garage Spaces 2.0
Fence Fenced/Enclosed
Community Features Public Transportation, Shopping, Highway Access, House of Worship, Public School, T-Station
Utilities Available for Gas Range, for Gas Oven, for Electric Dryer
Roof Type Shingle
Total Parking Spaces 2
Garage Yes
Building
Lot Description Level
Foundation Concrete Perimeter
Sewer Public Sewer
Water Public
Schools
Elementary Schools Ward
Middle Schools Bigelow
High Schools Newton North
Others
Senior Community false
Read Less Info
Want to know what your home might be worth? Contact us for a FREE valuation!

Our team is ready to help you sell your home for the highest possible price ASAP
Bought with McKenzie Howarth • Coldwell Banker Realty - Newton

"My job is to find and attract mastery-based agents to the office, protect the culture, and make sure everyone is happy! "






