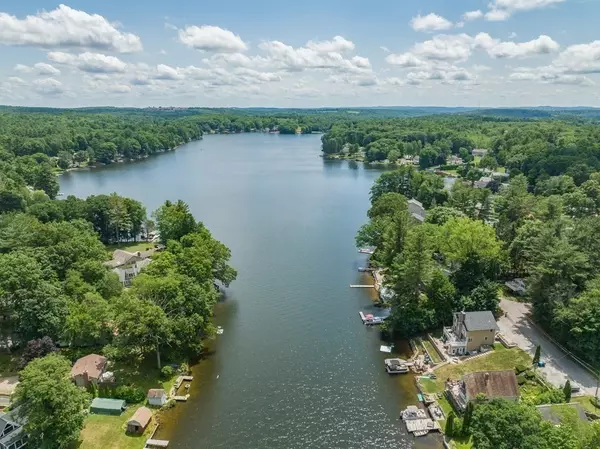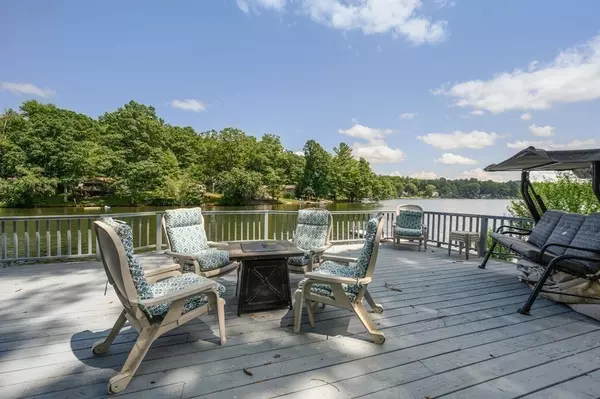$729,000
$729,900
0.1%For more information regarding the value of a property, please contact us for a free consultation.
1 Bed
2.5 Baths
2,140 SqFt
SOLD DATE : 08/04/2023
Key Details
Sold Price $729,000
Property Type Single Family Home
Sub Type Single Family Residence
Listing Status Sold
Purchase Type For Sale
Square Footage 2,140 sqft
Price per Sqft $340
MLS Listing ID 73014556
Sold Date 08/04/23
Style Colonial
Bedrooms 1
Full Baths 2
Half Baths 1
HOA Y/N false
Year Built 1970
Annual Tax Amount $3,867
Tax Year 2022
Lot Size 0.290 Acres
Acres 0.29
Property Description
GORGEOUS LAKEFRONT PROPERTY ON GLEN ECHO, A PRIVATE, FULL RECREATIONAL LAKE! YOU'LL FEEL LIKE YOU'RE ON VACATION EVERY DAY! Views from every level with stunning high end recent finishes. 120' prime water frontage, enjoy being at waters edge on the expanisive waterfront decks, covered patio, storage shed, new docks, a boaters paradise, parking for 8-10 cars, 2 kitchens, possible accessory unit, and plenty of room to spread out for entertaining, family gatherings, cook-outs and more! Everything has been done over to make this a truly special home! Easy commute to major highways, public sewer! You'll never get tired of this! If you're looking for lake property, this one could check all the boxes. True lake life at it's finest with absolutely nothing left to do but move in! Sit back and take it all in! Quick Closing Possible!
Location
State MA
County Worcester
Zoning R40
Direction Osgood Rd to Maple Rd to Glen Echo Shore Road
Rooms
Family Room Ceiling Fan(s), Flooring - Hardwood, Open Floorplan, Remodeled, Lighting - Overhead
Basement Full, Finished, Walk-Out Access, Interior Entry
Primary Bedroom Level Second
Kitchen Closet/Cabinets - Custom Built, Countertops - Stone/Granite/Solid, Kitchen Island, Cabinets - Upgraded, Exterior Access, Open Floorplan, Recessed Lighting, Remodeled, Stainless Steel Appliances, Wine Chiller, Lighting - Pendant
Interior
Interior Features Open Floorplan, Lighting - Overhead, Bathroom - Full, Bathroom - 3/4, Bathroom - With Shower Stall, Dining Area, Open Floor Plan, Sun Room, Accessory Apt.
Heating Electric, Ductless, Fireplace
Cooling Ductless
Flooring Tile, Carpet, Engineered Hardwood, Flooring - Wall to Wall Carpet, Flooring - Stone/Ceramic Tile
Fireplaces Number 2
Appliance Range, Dishwasher, Microwave, Refrigerator, Wine Refrigerator, Electric Water Heater, Plumbed For Ice Maker, Utility Connections for Electric Range, Utility Connections for Electric Oven, Utility Connections for Electric Dryer
Laundry Washer Hookup, Bathroom - Half, Main Level, Remodeled, Lighting - Overhead, First Floor
Exterior
Exterior Feature Rain Gutters, Storage, Professional Landscaping
Community Features Shopping, Highway Access
Utilities Available for Electric Range, for Electric Oven, for Electric Dryer, Washer Hookup, Icemaker Connection, Generator Connection
Waterfront true
Waterfront Description Waterfront, Beach Front, Lake, Lake/Pond, 0 to 1/10 Mile To Beach
View Y/N Yes
View Scenic View(s)
Roof Type Shingle
Total Parking Spaces 10
Garage No
Building
Lot Description Gentle Sloping, Sloped
Foundation Slab
Sewer Public Sewer
Water Private
Others
Senior Community false
Acceptable Financing Contract
Listing Terms Contract
Read Less Info
Want to know what your home might be worth? Contact us for a FREE valuation!

Our team is ready to help you sell your home for the highest possible price ASAP
Bought with Tammy Grzembski • Hometown National Realty Inc.

"My job is to find and attract mastery-based agents to the office, protect the culture, and make sure everyone is happy! "






