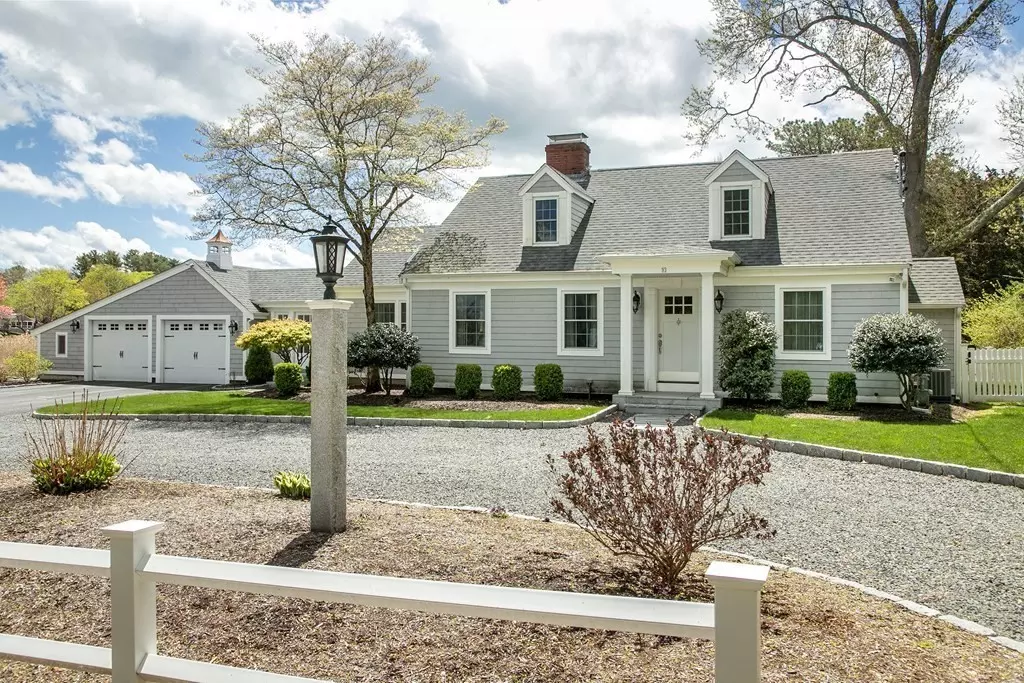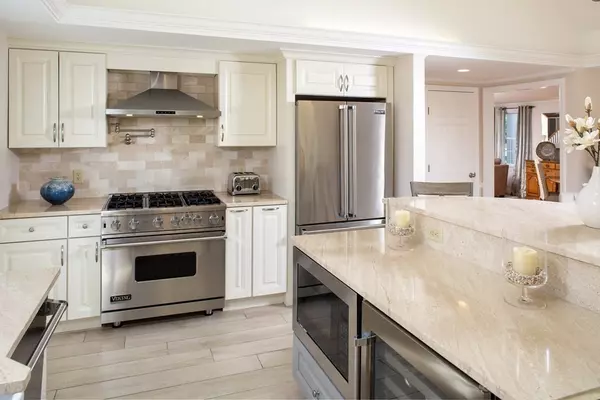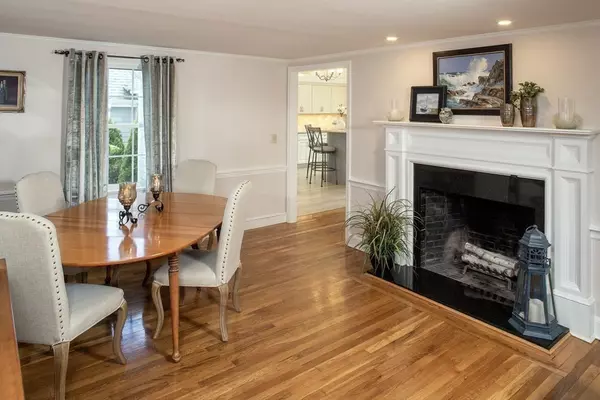$1,800,000
$1,549,000
16.2%For more information regarding the value of a property, please contact us for a free consultation.
4 Beds
3 Baths
2,318 SqFt
SOLD DATE : 08/04/2023
Key Details
Sold Price $1,800,000
Property Type Single Family Home
Sub Type Single Family Residence
Listing Status Sold
Purchase Type For Sale
Square Footage 2,318 sqft
Price per Sqft $776
MLS Listing ID 73099712
Sold Date 08/04/23
Style Cape
Bedrooms 4
Full Baths 2
Half Baths 2
HOA Y/N false
Year Built 1953
Annual Tax Amount $17,235
Tax Year 2023
Lot Size 0.690 Acres
Acres 0.69
Property Description
Deadline for offer May 8 at noon. This Cape located mere minutes from Snug Harbor underwent a significant renovation approximately 6 years ago- improvements included a new kitchen complete with new Viking appliances, Farmhouse sink, skylights, stone counters, wine fridge and two tiered center island, new windows throughout, roof and siding were replaced, and master bath was renovated, a back up generator, gas heat and central air were added. There was a new septic system installed and a fully finished basement with bath. You'll enjoy the beautiful hardwood floors, the first floor master suite with exterior access and walk-in closet! Laundry is also on the first floor offering one floor living if desired. There's ample storage, charming nooks and crannies, and a fenced in backyard, in-ground pool with newer liner and Trex deck! The scenic views of the ever changing marsh will delight, as will the lush landscaping and the great off-street parking and quick access to shops, marina & hway!
Location
State MA
County Plymouth
Zoning RC
Direction tremont st to harrison or washington to harrison
Rooms
Family Room Exterior Access
Basement Full, Finished, Interior Entry, Sump Pump
Primary Bedroom Level First
Kitchen Cathedral Ceiling(s), Flooring - Stone/Ceramic Tile, Countertops - Stone/Granite/Solid, Kitchen Island, Exterior Access, Stainless Steel Appliances, Gas Stove
Interior
Interior Features Slider, Breezeway, 1/4 Bath, Entry Hall
Heating Forced Air, Natural Gas
Cooling Central Air
Flooring Wood, Tile
Fireplaces Number 1
Fireplaces Type Living Room
Appliance Range, Dishwasher, Microwave, Refrigerator, Gas Water Heater, Utility Connections for Gas Range
Laundry First Floor, Washer Hookup
Exterior
Exterior Feature Professional Landscaping, Sprinkler System
Garage Spaces 2.0
Fence Fenced/Enclosed, Fenced
Pool In Ground
Community Features Shopping, Tennis Court(s), Golf, Conservation Area, Marina
Utilities Available for Gas Range, Washer Hookup, Generator Connection
Waterfront Description Beach Front, Bay, Harbor, Ocean
Roof Type Shingle
Total Parking Spaces 8
Garage Yes
Private Pool true
Building
Lot Description Marsh
Foundation Block
Sewer Inspection Required for Sale
Water Public
Schools
Elementary Schools Chandler
Middle Schools Alden
High Schools Dhs
Others
Senior Community false
Read Less Info
Want to know what your home might be worth? Contact us for a FREE valuation!

Our team is ready to help you sell your home for the highest possible price ASAP
Bought with Regan Peterman • South Shore Sotheby's International Realty

"My job is to find and attract mastery-based agents to the office, protect the culture, and make sure everyone is happy! "






