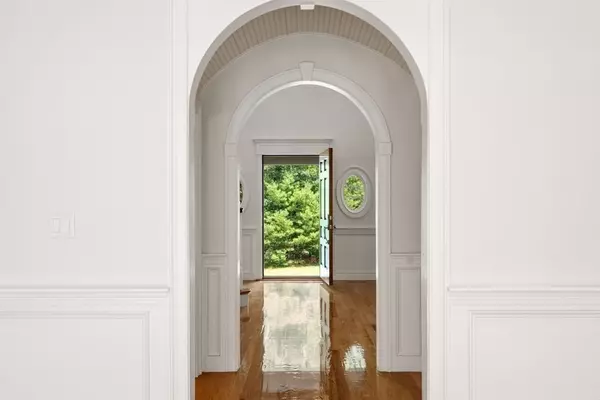$2,350,000
$2,500,000
6.0%For more information regarding the value of a property, please contact us for a free consultation.
6 Beds
6 Baths
7,550 SqFt
SOLD DATE : 08/22/2023
Key Details
Sold Price $2,350,000
Property Type Single Family Home
Sub Type Single Family Residence
Listing Status Sold
Purchase Type For Sale
Square Footage 7,550 sqft
Price per Sqft $311
MLS Listing ID 73133909
Sold Date 08/22/23
Style Colonial, Georgian
Bedrooms 6
Full Baths 5
Half Baths 2
HOA Y/N false
Year Built 2005
Annual Tax Amount $46,203
Tax Year 2023
Lot Size 3.040 Acres
Acres 3.04
Property Sub-Type Single Family Residence
Property Description
This often admired stately six bedroom country residence is attractively sighted on 3 acres of open lush lawns, within walking distance to Farm Pond! The gracious foyer opens to wonderful detail including the soaring ceiling to the second level, an open floor plan of spacious rooms filled with natural light, recently refinished hardwood floors throughout, freshly painted interior and exterior, plus four levels of living space, all perfect for family and entertaining. The main level features a formal living room with fireplace, French doors to the study with custom cabinets, formal dining room and a gourmet kitchen with two islands and dining area opening to the family room with fireplace, all with access to a fabulous deck overlooking the private back yard. The second level offers five bedrooms with a sixth guest suite on the third level. The walk out lower level has another family room, exercise room with full bath, wine cellar and large storage area. Great commuter location!
Location
State MA
County Middlesex
Zoning RC
Direction Farm Rd to Lake St or Eliot St/Rt 16 to Lake St
Rooms
Family Room Wood / Coal / Pellet Stove, Flooring - Hardwood, Cable Hookup, Deck - Exterior, Exterior Access, Open Floorplan, Recessed Lighting
Basement Full, Partially Finished, Walk-Out Access, Interior Entry, Garage Access
Primary Bedroom Level Second
Dining Room Flooring - Hardwood, Recessed Lighting
Kitchen Flooring - Hardwood, Dining Area, Countertops - Stone/Granite/Solid, Kitchen Island, Deck - Exterior, Exterior Access, High Speed Internet Hookup, Open Floorplan, Wine Chiller, Peninsula, Lighting - Pendant
Interior
Interior Features Closet/Cabinets - Custom Built, Bathroom - Full, Bathroom - With Shower Stall, Closet - Walk-in, Cable Hookup, Recessed Lighting, Slider, Office, Bedroom, Play Room, Wine Cellar, Exercise Room, Bathroom
Heating Oil, Hydro Air
Cooling Central Air
Flooring Tile, Carpet, Hardwood, Flooring - Hardwood, Flooring - Wall to Wall Carpet, Flooring - Stone/Ceramic Tile, Flooring - Vinyl
Fireplaces Number 2
Fireplaces Type Living Room
Appliance Range, Oven, Dishwasher, Microwave, Refrigerator, Freezer, Washer, Dryer, Wine Refrigerator, Range Hood
Laundry Closet/Cabinets - Custom Built, Flooring - Stone/Ceramic Tile, First Floor
Exterior
Exterior Feature Deck, Patio, Balcony, Sprinkler System
Garage Spaces 3.0
Community Features Shopping, Tennis Court(s), Park, Walk/Jog Trails, Stable(s), Conservation Area, Public School, Other
Waterfront Description Beach Front, Lake/Pond, 1/2 to 1 Mile To Beach, Beach Ownership(Public)
Roof Type Shingle
Total Parking Spaces 6
Garage Yes
Building
Lot Description Cleared, Level
Foundation Concrete Perimeter
Sewer Private Sewer
Water Private
Architectural Style Colonial, Georgian
Schools
Elementary Schools Pine Hill
Middle Schools Dover-Sherborn
High Schools Dover-Sherborn
Others
Senior Community false
Read Less Info
Want to know what your home might be worth? Contact us for a FREE valuation!

Our team is ready to help you sell your home for the highest possible price ASAP
Bought with The Bohlin Group • Compass
"My job is to find and attract mastery-based agents to the office, protect the culture, and make sure everyone is happy! "






