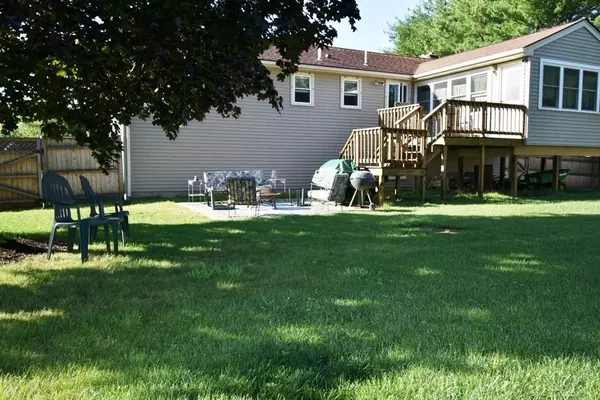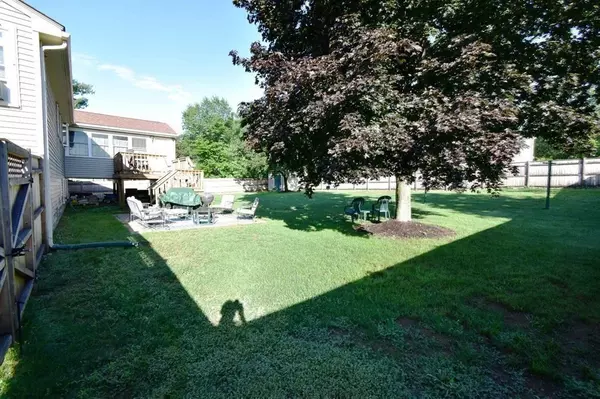$500,000
$510,000
2.0%For more information regarding the value of a property, please contact us for a free consultation.
3 Beds
2 Baths
1,960 SqFt
SOLD DATE : 08/25/2023
Key Details
Sold Price $500,000
Property Type Single Family Home
Sub Type Single Family Residence
Listing Status Sold
Purchase Type For Sale
Square Footage 1,960 sqft
Price per Sqft $255
MLS Listing ID 73134936
Sold Date 08/25/23
Bedrooms 3
Full Baths 2
HOA Y/N false
Year Built 1989
Annual Tax Amount $6,343
Tax Year 2023
Lot Size 0.350 Acres
Acres 0.35
Property Description
Welcome to a wonderful home within a highly desirable, private, and safe neighborhood that your family will enjoy for years! This well maintained home has great bones and is loaded with features. Such as vaulted ceilings within its entry foyer, large living room, formal dining room, kitchen with plenty of storage and there is a sun filled heated four-season sunroom addition! This has exterior access to a multi-level deck leading to an outside patio. There are three bedrooms with two full baths on the main level. The master bedroom has a full private bath. The lower level has been plumbed for a future half-bath and space that can accommodate a future bedroom with a recreation room. It has three-fourths sized windows, storage, laundry area, and ground level two-car garage access. The back yard features a patio, storage shed and level, cleared, fenced in back yard with fresh green grass!
Location
State MA
County Worcester
Zoning R-1
Direction 122 N to Federal St. to Rocco Dr.
Rooms
Family Room Flooring - Wall to Wall Carpet
Basement Full, Finished
Primary Bedroom Level Second
Dining Room Flooring - Wall to Wall Carpet
Kitchen Flooring - Stone/Ceramic Tile
Interior
Interior Features Ceiling Fan(s), Vaulted Ceiling(s), Sun Room, Foyer
Heating Baseboard, Natural Gas
Cooling None
Flooring Tile, Carpet, Flooring - Stone/Ceramic Tile
Fireplaces Number 1
Fireplaces Type Living Room
Appliance Range, Dishwasher, Microwave, Refrigerator, Washer, Dryer, Utility Connections for Electric Range, Utility Connections for Electric Dryer
Laundry Electric Dryer Hookup, Washer Hookup, First Floor
Exterior
Exterior Feature Deck - Wood, Patio, Storage, Fenced Yard
Garage Spaces 2.0
Fence Fenced
Utilities Available for Electric Range, for Electric Dryer, Washer Hookup
Waterfront false
Roof Type Shingle
Total Parking Spaces 4
Garage Yes
Building
Foundation Concrete Perimeter
Sewer Public Sewer
Water Public
Others
Senior Community false
Read Less Info
Want to know what your home might be worth? Contact us for a FREE valuation!

Our team is ready to help you sell your home for the highest possible price ASAP
Bought with Scott McGee • RE/MAX Properties

"My job is to find and attract mastery-based agents to the office, protect the culture, and make sure everyone is happy! "






