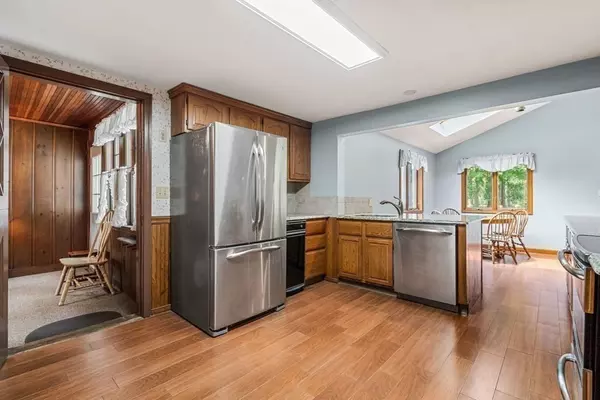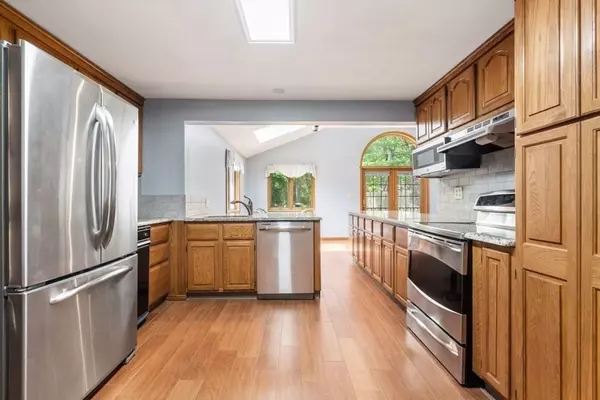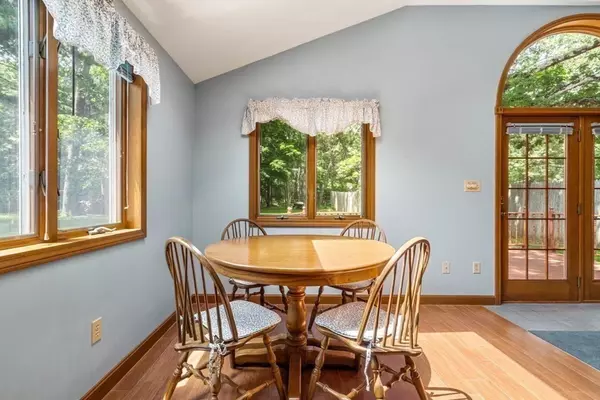$819,000
$819,000
For more information regarding the value of a property, please contact us for a free consultation.
3 Beds
2 Baths
1,876 SqFt
SOLD DATE : 08/31/2023
Key Details
Sold Price $819,000
Property Type Single Family Home
Sub Type Single Family Residence
Listing Status Sold
Purchase Type For Sale
Square Footage 1,876 sqft
Price per Sqft $436
MLS Listing ID 73126921
Sold Date 08/31/23
Style Cape
Bedrooms 3
Full Baths 2
HOA Y/N false
Year Built 1948
Annual Tax Amount $7,784
Tax Year 2023
Lot Size 1.200 Acres
Acres 1.2
Property Description
7/8 OPEN HOUSE CANCELLED. OFFER ACCEPTED. Meticulously maintained Cape in the heart of South Duxbury. Enter the home through the breezeway perfect for coats, shoes and other storage. Continue into a ceramic tiled kitchen to find granite countertops, stainless steel fridge, dishwasher and induction range/oven. Make your way to an open floor plan dining room/family room perfect for entertaining. Next is an office, first floor bedroom and full tiled bathroom with stone countertop vanity. Complete the first floor with a living room featuring a fireplace and large window letting in rays of natural sunlight. Up the stairs are two nicely sized bedrooms, a study and another tiled full bathroom. Outside the exterior French doors is a spacious deck, patio area and a large fenced backyard that continues far into the woods to Fox Run through the back gate. Hardwood floors under all carpet except family room, portable generator hookup, existing gas utility hookups.
Location
State MA
County Plymouth
Zoning RC
Direction Rt 3 to exit 20 to Tremont Street between Soule Ave and Wadsworth Rd
Rooms
Family Room Ceiling Fan(s), Flooring - Hardwood, Flooring - Wall to Wall Carpet, Balcony / Deck, French Doors, Deck - Exterior, Exterior Access, Open Floorplan, Lighting - Overhead
Basement Full
Primary Bedroom Level Second
Kitchen Flooring - Stone/Ceramic Tile, Dining Area, Countertops - Stone/Granite/Solid, Open Floorplan, Recessed Lighting, Stainless Steel Appliances
Interior
Interior Features Closet, Breezeway, Closet - Double, Lighting - Overhead, Mud Room, Office, Study
Heating Forced Air, Oil
Cooling Window Unit(s)
Flooring Wood, Carpet, Flooring - Wall to Wall Carpet, Flooring - Hardwood
Fireplaces Number 1
Fireplaces Type Living Room
Appliance Range, Dishwasher, Microwave, Refrigerator, Utility Connections for Gas Range, Utility Connections for Electric Range, Utility Connections for Gas Oven, Utility Connections for Electric Oven, Utility Connections for Gas Dryer, Utility Connections for Electric Dryer
Laundry Washer Hookup
Exterior
Exterior Feature Rain Gutters, Screens, Fenced Yard, Garden
Garage Spaces 2.0
Fence Fenced
Community Features Public Transportation, Shopping, Pool, Tennis Court(s), Park, Walk/Jog Trails, Stable(s), Golf, Bike Path, Conservation Area, Highway Access, House of Worship, Marina, Public School
Utilities Available for Gas Range, for Electric Range, for Gas Oven, for Electric Oven, for Gas Dryer, for Electric Dryer, Washer Hookup
Waterfront Description Beach Front, Bay, Ocean, 1 to 2 Mile To Beach, Beach Ownership(Public)
Roof Type Shingle
Total Parking Spaces 7
Garage Yes
Building
Lot Description Level
Foundation Concrete Perimeter
Sewer Private Sewer
Water Public
Schools
Elementary Schools Chandler
Middle Schools Alden
High Schools Dhs
Others
Senior Community false
Read Less Info
Want to know what your home might be worth? Contact us for a FREE valuation!

Our team is ready to help you sell your home for the highest possible price ASAP
Bought with Marni Migliaccio • Success! Real Estate

"My job is to find and attract mastery-based agents to the office, protect the culture, and make sure everyone is happy! "






