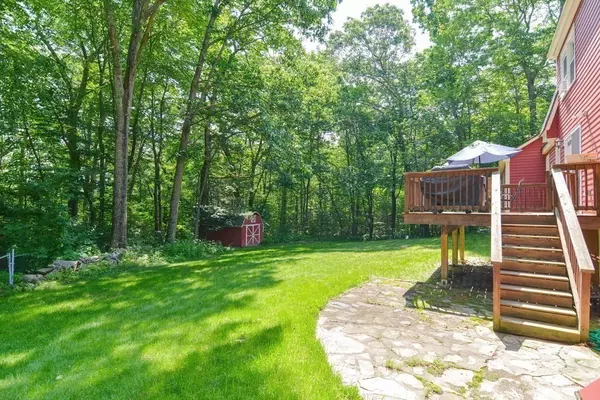$532,500
$499,900
6.5%For more information regarding the value of a property, please contact us for a free consultation.
4 Beds
3.5 Baths
2,763 SqFt
SOLD DATE : 08/31/2023
Key Details
Sold Price $532,500
Property Type Single Family Home
Sub Type Single Family Residence
Listing Status Sold
Purchase Type For Sale
Square Footage 2,763 sqft
Price per Sqft $192
MLS Listing ID 73128231
Sold Date 08/31/23
Style Colonial
Bedrooms 4
Full Baths 3
Half Baths 1
HOA Y/N false
Year Built 1986
Annual Tax Amount $4,953
Tax Year 2023
Lot Size 1.160 Acres
Acres 1.16
Property Description
Welcome to this beautifully maintained and updated home! This oversized Cape-style house is the perfect blend of modern updates and timeless charm. With 4 bedrooms, 3.5 baths and numerous recent renovations, this property offers the ideal space for comfortable living. Completely renovated kitchen with stainless steel appliances, large island, quartz countertops. Recently refinished hardwoods throughout the first floor. Large 2 car garage, set up for charging an electric vehicle. 4 spacious bedrooms with a master bath and walk in closet. Finished basement area with full bath and kitchenette area. Exterior was just painted, new front door, new heating system, the list goes on!! Nestled on a generous plot of land, this home is also set back from the road with a fenced in back yard. Visit one of the Open Houses this weekend or set up a private showing ASAP before this house is gone! **All Highest and Best Offers due by 12:00PM on Tuesday 6/27**
Location
State MA
County Worcester
Zoning A
Direction Oxford Rd near Buffumville
Rooms
Family Room Bathroom - Full, Closet, Flooring - Wall to Wall Carpet, Flooring - Laminate
Basement Full, Partially Finished, Interior Entry, Bulkhead, Concrete
Primary Bedroom Level Second
Dining Room Flooring - Hardwood, French Doors
Kitchen Flooring - Hardwood, Countertops - Stone/Granite/Solid, Kitchen Island, Cabinets - Upgraded, Deck - Exterior, Exterior Access, Recessed Lighting, Slider, Stainless Steel Appliances
Interior
Interior Features Closet, Bathroom - Full, Bathroom - With Shower Stall, Entrance Foyer, Bathroom, Central Vacuum, Internet Available - Unknown
Heating Baseboard, Oil
Cooling Window Unit(s)
Flooring Tile, Carpet, Hardwood, Flooring - Stone/Ceramic Tile
Fireplaces Number 1
Fireplaces Type Living Room
Appliance Range, Dishwasher, Microwave, Refrigerator, Plumbed For Ice Maker, Utility Connections for Electric Range, Utility Connections for Electric Dryer
Laundry Flooring - Stone/Ceramic Tile, Electric Dryer Hookup, Washer Hookup, First Floor
Exterior
Exterior Feature Porch, Deck, Rain Gutters, Storage, Fenced Yard
Garage Spaces 2.0
Fence Fenced/Enclosed, Fenced
Community Features Park, Walk/Jog Trails, Highway Access, House of Worship, Public School
Utilities Available for Electric Range, for Electric Dryer, Washer Hookup, Icemaker Connection, Generator Connection
Waterfront false
Waterfront Description Beach Front, Lake/Pond, 1/10 to 3/10 To Beach, Beach Ownership(Public)
Roof Type Shingle
Total Parking Spaces 12
Garage Yes
Building
Lot Description Wooded
Foundation Concrete Perimeter
Sewer Private Sewer
Water Private
Others
Senior Community false
Read Less Info
Want to know what your home might be worth? Contact us for a FREE valuation!

Our team is ready to help you sell your home for the highest possible price ASAP
Bought with Diane DeCiccio • Acres Away Realty, Inc.

"My job is to find and attract mastery-based agents to the office, protect the culture, and make sure everyone is happy! "






